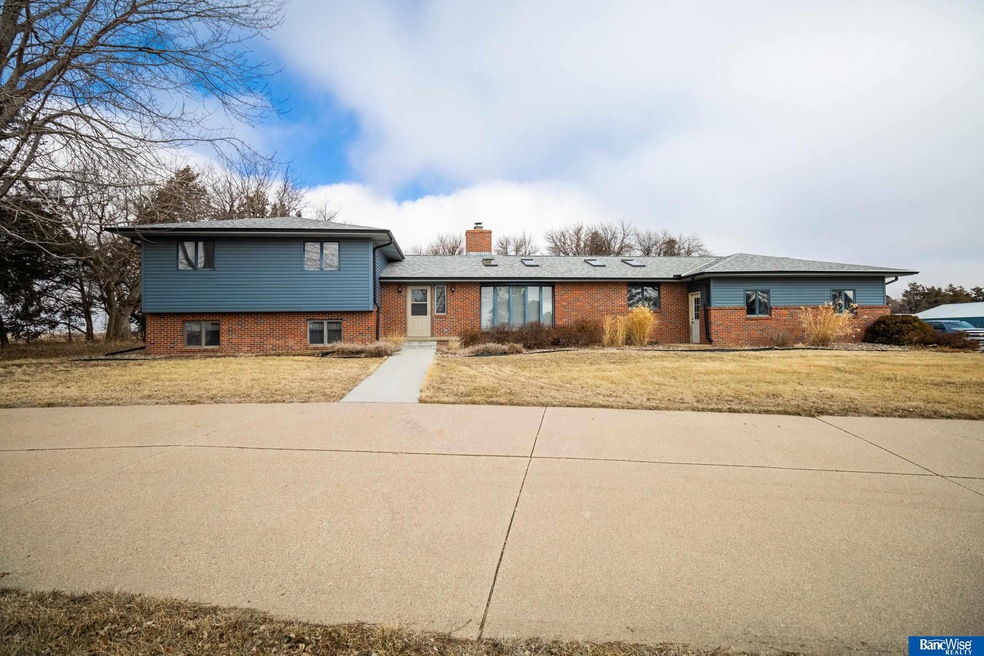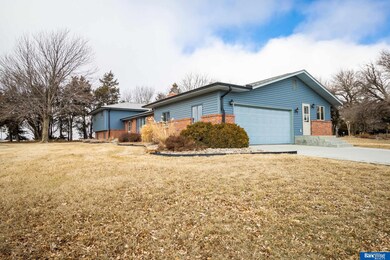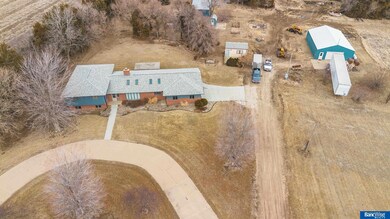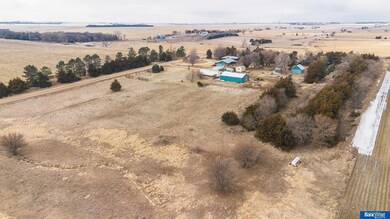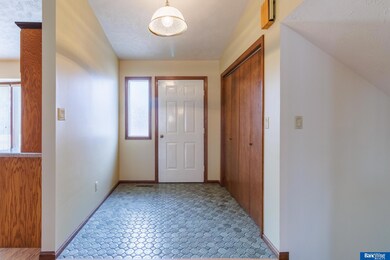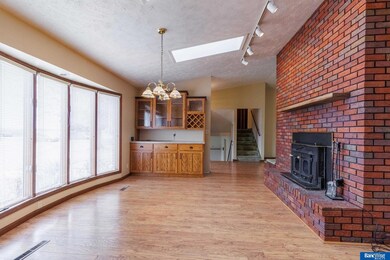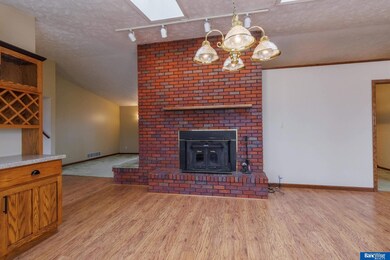
1401 W 15 Rd Aurora, NE 68818
Estimated Value: $562,000 - $657,132
Highlights
- Horse Property
- 2 Fireplaces
- Formal Dining Room
- Wood Burning Stove
- No HOA
- 2 Car Garage
About This Home
As of May 2023What an amazing opportunity to live on 8.5 acres! This spacious, multi level ranch will not disappoint. With over 4,600 sq feet of living space the possibilities are endless! This home sits in a well-established wind break on the north & west lines of the property. Approximately 5 acres are pasture with the remaining land having a 50x30 insulated, heated shop, a 22x20 detached, two car garage, a 12x8 shed, and a 20x14 studio building (newer roofs & siding). Inside the home you'll notice the updated, custom kitchen with solid oak cabinets and GE appliances. Unique bread boards and appliance garages adorn the counters. Enjoy the open dining area and built in oak china hutch when you entertain. Additional dining and living room with fireplace and wood burning stove. The upper level has 3 beds and two baths. The lower level includes a rec room and two beds with a full bath. The basement is finished with a huge storage room. Don't miss out! Call for your private showing today!
Last Agent to Sell the Property
BancWise Realty License #20210291 Listed on: 03/03/2023
Home Details
Home Type
- Single Family
Est. Annual Taxes
- $3,287
Year Built
- Built in 1979
Lot Details
- 8.54 Acre Lot
- Lot Dimensions are 715 x 517 x 783 x 494
Parking
- 2 Car Garage
- Garage Door Opener
Home Design
- Brick Exterior Construction
- Composition Roof
- Vinyl Siding
- Concrete Perimeter Foundation
Interior Spaces
- Multi-Level Property
- Central Vacuum
- Ceiling Fan
- Skylights
- 2 Fireplaces
- Wood Burning Stove
- Wood Burning Fireplace
- Formal Dining Room
- Intercom
Kitchen
- Oven or Range
- Warming Drawer
- Microwave
- Dishwasher
- Disposal
Flooring
- Wall to Wall Carpet
- Laminate
- Ceramic Tile
Bedrooms and Bathrooms
- 5 Bedrooms
Basement
- Sump Pump
- Natural lighting in basement
Outdoor Features
- Horse Property
- Covered Deck
- Shed
- Outbuilding
- Porch
Schools
- Aurora Elementary School
- Aurora Middle School
- Aurora High School
Utilities
- Cooling Available
- Heating System Uses Propane
- Heat Pump System
- Well
- Water Purifier
- Water Softener
- Septic Tank
- Fiber Optics Available
- Phone Available
- Satellite Dish
- Cable TV Available
Community Details
- No Home Owners Association
- Rural Subdivision
Listing and Financial Details
- Assessor Parcel Number 410025461
Similar Homes in Aurora, NE
Home Values in the Area
Average Home Value in this Area
Property History
| Date | Event | Price | Change | Sq Ft Price |
|---|---|---|---|---|
| 05/16/2023 05/16/23 | Sold | $560,000 | -6.7% | $122 / Sq Ft |
| 03/07/2023 03/07/23 | Pending | -- | -- | -- |
| 03/03/2023 03/03/23 | For Sale | $599,900 | -- | $130 / Sq Ft |
Tax History Compared to Growth
Tax History
| Year | Tax Paid | Tax Assessment Tax Assessment Total Assessment is a certain percentage of the fair market value that is determined by local assessors to be the total taxable value of land and additions on the property. | Land | Improvement |
|---|---|---|---|---|
| 2024 | $3,689 | $542,984 | $114,400 | $428,584 |
| 2023 | $3,130 | $311,620 | $95,520 | $216,100 |
| 2022 | $3,287 | $299,680 | $83,580 | $216,100 |
| 2021 | $3,361 | $299,680 | $83,580 | $216,100 |
| 2020 | $3,274 | $299,680 | $83,580 | $216,100 |
| 2019 | $3,081 | $291,210 | $75,110 | $216,100 |
| 2018 | $2,921 | $291,210 | $75,110 | $216,100 |
| 2017 | $2,514 | $251,815 | $63,830 | $187,985 |
| 2016 | $2,433 | $251,815 | $63,830 | $187,985 |
| 2010 | $3,256 | $234,725 | $0 | $0 |
Agents Affiliated with this Home
-
Jerry Madison

Seller's Agent in 2023
Jerry Madison
BancWise Realty
(402) 730-1226
83 Total Sales
Map
Source: Great Plains Regional MLS
MLS Number: 22304084
APN: 0410025461
- 1807 1st St
- E Hwy 34
- 1503 Highlander Ln
- 1910 9th St
- 2213 Heather Ln
- 1621 10th St
- 1405 5th St
- 2024 Ridge Cir
- 404 N St
- 2217 Beechwood Dr Unit 10
- 2305 Beechwood Dr Unit 8
- 2209 Beechwood Dr Unit 12
- 2213 Beechwood Dr Unit 11
- 2221 Beechwood Dr Unit 9
- 2309 Beechwood Dr Unit 7
- 2308 Beechwood Dr Unit 6
- 2304 Beechwood Dr Unit 5
- 2220 Beechwood Dr Unit 4
- 2216 Beechwood Dr Unit 3
- 2212 Beechwood Dr Unit 2
