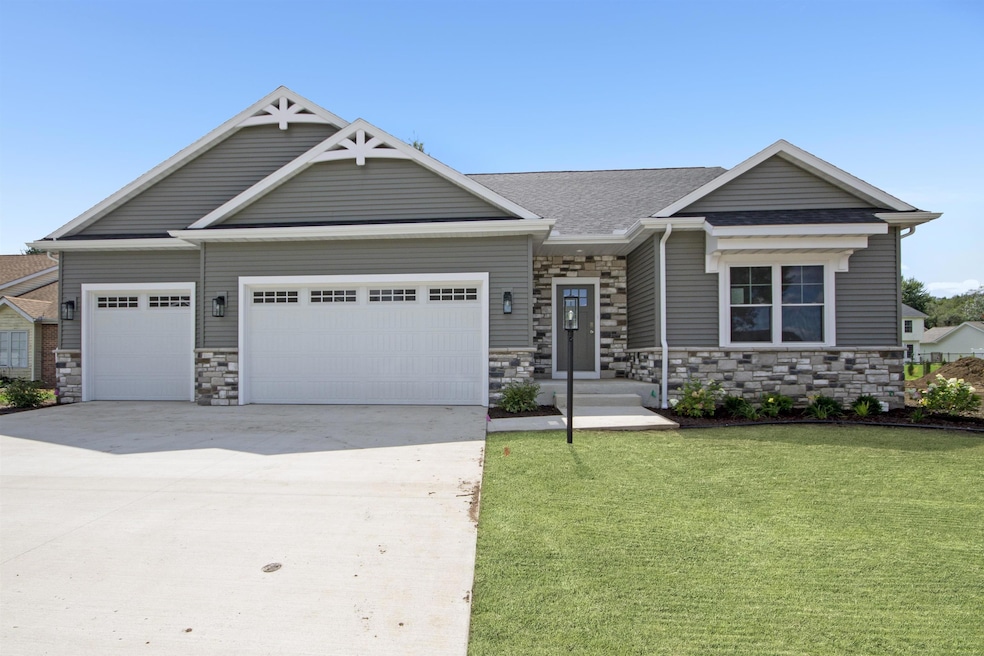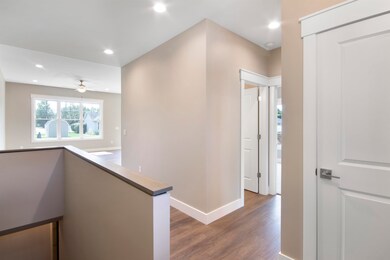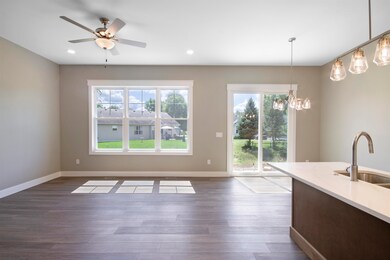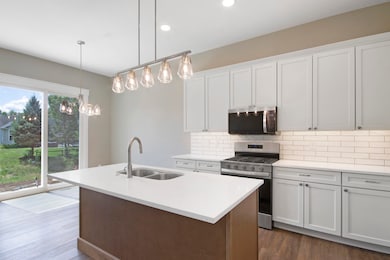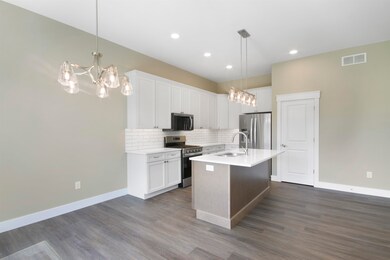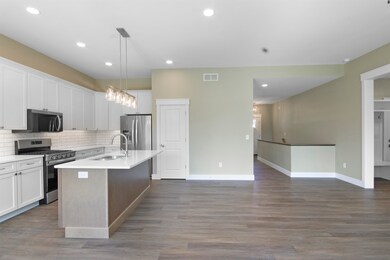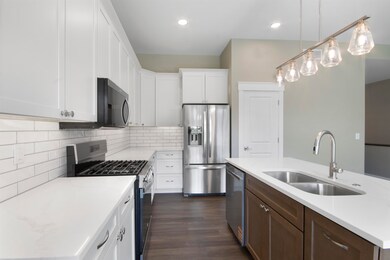1401 Wilderness Tr Osceola, IN 46561
Estimated payment $3,010/month
Highlights
- Primary Bedroom Suite
- Open Floorplan
- Backs to Open Ground
- Moran Elementary School Rated A-
- Ranch Style House
- Great Room
About This Home
MOVE IN READY! Welcome to this stunning new construction home by 4 Corners Construction & Development in Shepherd’s Cove, located in the award-winning PHM School District. This beautiful home offers over 1,500 square feet of living space with 4 bedrooms and 3 full bathrooms. The open living area features soaring 10-foot ceilings, giving the space a bright and airy feel. The upgraded kitchen is perfect for cooking and entertaining, with granite countertops, stainless steel appliances, and under-cabinet lighting. The master suite includes a luxurious tile shower and tile flooring. Throughout the home, you’ll find upgraded flooring, including luxury vinyl plank in the main areas and plush carpet in the bedrooms. Practical features include a separate laundry and mudroom with a built-in bench to keep things organized, as well as a large three-car garage with smart myQTM technology to control your garage door from your phone. Outside, the professional landscaping is enhanced with an irrigation system, making yard care a breeze while you enjoy relaxing on your 12'x12' patio. The home also comes with a RingTM Video Doorbell, so you can see who’s at your front door anytime. Finished lower level with additional bedroom, bathroom, rec room, and storage. With city water and sewer services and its location in a quiet, desirable neighborhood, this home has everything you’re looking for. Schedule your tour today and see what makes this home and community so special!
Listing Agent
Coldwell Banker Real Estate Group Brokerage Phone: 574-276-3072 Listed on: 01/27/2025

Home Details
Home Type
- Single Family
Year Built
- Built in 2025
Lot Details
- 9,375 Sq Ft Lot
- Lot Dimensions are 75x125
- Backs to Open Ground
- Landscaped
- Level Lot
- Irrigation
Parking
- 3 Car Attached Garage
- Garage Door Opener
- Driveway
Home Design
- Ranch Style House
- Poured Concrete
- Shingle Roof
- Asphalt Roof
- Vinyl Construction Material
Interior Spaces
- Open Floorplan
- Ceiling height of 9 feet or more
- Mud Room
- Entrance Foyer
- Great Room
Kitchen
- Gas Oven or Range
- Kitchen Island
- Stone Countertops
- Utility Sink
Flooring
- Carpet
- Tile
- Vinyl
Bedrooms and Bathrooms
- 4 Bedrooms
- Primary Bedroom Suite
- Split Bedroom Floorplan
- Walk-In Closet
- Double Vanity
- Bathtub with Shower
- Separate Shower
Laundry
- Laundry Room
- Laundry on main level
- Washer and Gas Dryer Hookup
Basement
- Basement Fills Entire Space Under The House
- 1 Bathroom in Basement
Outdoor Features
- Covered Patio or Porch
Schools
- Moran Elementary School
- Grissom Middle School
- Penn High School
Utilities
- Forced Air Heating and Cooling System
- Heating System Uses Gas
Community Details
- Built by 4 Corners Construction & Development
- Shepherds Cove Subdivision
Listing and Financial Details
- Assessor Parcel Number 71-10-08-451-105.000-030
Map
Home Values in the Area
Average Home Value in this Area
Property History
| Date | Event | Price | List to Sale | Price per Sq Ft |
|---|---|---|---|---|
| 09/22/2025 09/22/25 | Price Changed | $480,000 | +8.5% | $193 / Sq Ft |
| 01/27/2025 01/27/25 | For Sale | $442,300 | -- | $178 / Sq Ft |
Source: Indiana Regional MLS
MLS Number: 202502519
- 1404 Wilderness Tr
- 11207 Albany Ridge Dr
- 424 Champery Dr
- 1602 Cobble Hills Dr
- 506 N Beech Rd
- 11674 W Lincolnway
- 11024 Bayou Ct Unit 276
- 11508 New Trails Dr
- 57047 Greenlawn Ave
- 11571 Riverview Blvd
- 57074 Guernsey Ave
- 57149 Greenlawn Ave
- 301 N Olive St
- 11920 Franklin St
- VL Douglas - Lot 1 Bend
- 418 W Superior St
- 414 W Superior St
- 11924 Riverview Blvd
- 502 W Adams St
- 624 Windy Cove Ct
- 10426 Vistula Rd
- 350 Bercado Cir
- 411 Rosewood Dr
- 55750 Ash Rd
- 20 Cedar View Dr
- 2301 Lexington Ave
- 735 Lincolnway E
- 735 Lincolnway E
- 802-840 E Colfax Ave
- 522 E 3rd St
- 811 Locust St
- 1109 Hidden Lakes Dr
- 221 E 8th St
- 302 Village Dr
- 116 W Mishawaka Ave
- 235 Ironworks Ave
- 3115 Wild Cherry Ridge W Unit ID1308966P
- 116 Charleston Dr
- 330 W 6th St
- 3428-3430 N Main St
