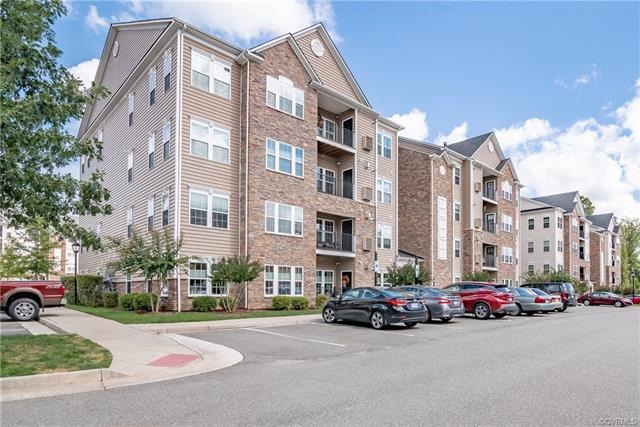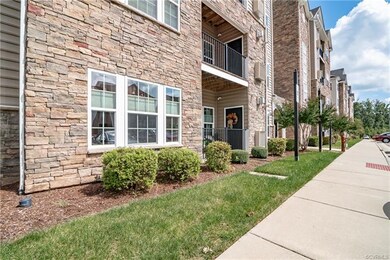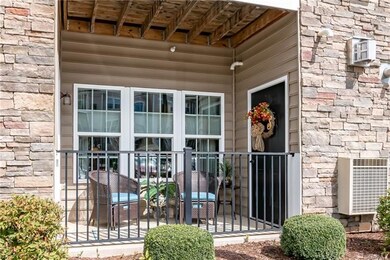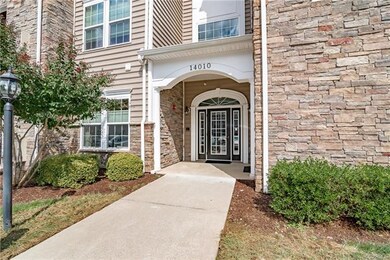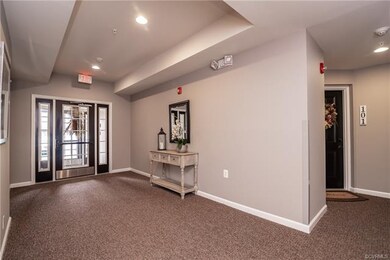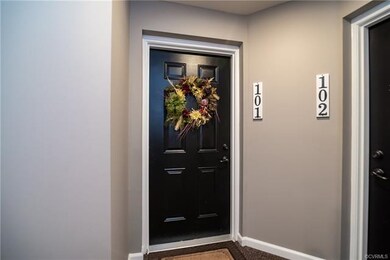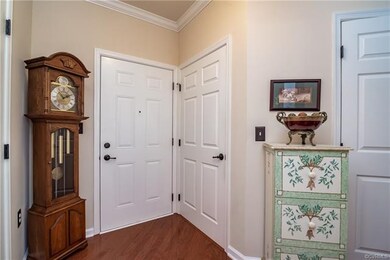
14010 Briars Cir Unit 101 Midlothian, VA 23114
Estimated Value: $309,000 - $317,000
Highlights
- Outdoor Pool
- Clubhouse
- Separate Formal Living Room
- J B Watkins Elementary School Rated A-
- Wood Flooring
- 5-minute walk to Colony Park
About This Home
As of December 2018Don't delay in seeing this INCREDIBLE 1st floor condo unit in the heart of MIDLOTHIAN...Features include * 2 BEDROOMS & 2 BATHROOMS * Foyer with wood flooring & crown moulding * Dining Room with wood flooring & crown moulding * Living Room w/ wood flooring, crown moulding & corner gas fireplace * Kitchen w/ wood flooring, GRANITE counters, stainless appliances (including refrigerator), pantry and eat-in area * MASTER BEDROOM with carpet, sitting area with columns and LARGE walk-in closet * MASTER BATHROOM with ceramic tile flooring, double vanity with comfort height counter, tiled shower stall with bench and handheld shower head & pantry * 2nd Bedroom on opposite side of unit next to additional full bathroom * Washer/dryer * RELAXING patio off of eat-in kitchen with attached storage closet * TANKLESS WATER HEATER and gas heat * Additional closet off of foyer that is currently being used as an office * Cordless top down bottom up shades in all windows * Window treatments convey * HOA includes community pool, tennis/pickleball courts, recreational facilities, water, sewer, trash and clubhouse * SECURITY front door to building with code access * Minutes to 288 and St. Francis Hospital
Last Agent to Sell the Property
Long & Foster REALTORS License #0225061290 Listed on: 09/26/2018

Property Details
Home Type
- Condominium
Est. Annual Taxes
- $1,859
Year Built
- Built in 2010
Lot Details
- 10,759
HOA Fees
- $295 Monthly HOA Fees
Home Design
- Brick Exterior Construction
- Slab Foundation
- Frame Construction
- Vinyl Siding
- Stone
Interior Spaces
- 1,658 Sq Ft Home
- 1-Story Property
- Wired For Data
- High Ceiling
- Gas Fireplace
- Separate Formal Living Room
- Dining Area
- Intercom Access
Kitchen
- Eat-In Kitchen
- Induction Cooktop
- Microwave
- Dishwasher
- Granite Countertops
- Disposal
Flooring
- Wood
- Carpet
- Ceramic Tile
Bedrooms and Bathrooms
- 2 Bedrooms
- En-Suite Primary Bedroom
- Walk-In Closet
- 2 Full Bathrooms
- Double Vanity
Laundry
- Dryer
- Washer
Parking
- Guest Parking
- Open Parking
- Parking Lot
Accessible Home Design
- Accessible Elevator Installed
- Accessible Closets
Outdoor Features
- Outdoor Pool
- Balcony
- Shed
Schools
- Watkins Elementary School
- Midlothian Middle School
- Midlothian High School
Utilities
- Forced Air Heating and Cooling System
- Heating System Uses Natural Gas
- Vented Exhaust Fan
- High Speed Internet
Listing and Financial Details
- Assessor Parcel Number 723-70-47-61-700-001
Community Details
Overview
- Westwood Village At Charter Colony Subdivision
Amenities
- Clubhouse
Recreation
- Tennis Courts
- Community Playground
- Community Pool
Security
- Fire and Smoke Detector
- Fire Sprinkler System
Ownership History
Purchase Details
Purchase Details
Home Financials for this Owner
Home Financials are based on the most recent Mortgage that was taken out on this home.Purchase Details
Home Financials for this Owner
Home Financials are based on the most recent Mortgage that was taken out on this home.Similar Homes in Midlothian, VA
Home Values in the Area
Average Home Value in this Area
Purchase History
| Date | Buyer | Sale Price | Title Company |
|---|---|---|---|
| Petruzella Maureen T | -- | None Listed On Document | |
| Petruzella Maureen T | -- | None Listed On Document | |
| Petruzella Maureen T | $231,500 | Attorney | |
| Sechler Charles | $178,430 | -- |
Mortgage History
| Date | Status | Borrower | Loan Amount |
|---|---|---|---|
| Previous Owner | Petruzella Maureen | $187,000 | |
| Previous Owner | Petruzella Maureen T | $185,200 | |
| Previous Owner | Sechler Charles | $142,744 |
Property History
| Date | Event | Price | Change | Sq Ft Price |
|---|---|---|---|---|
| 12/14/2018 12/14/18 | Sold | $231,500 | 0.0% | $140 / Sq Ft |
| 10/27/2018 10/27/18 | Pending | -- | -- | -- |
| 10/18/2018 10/18/18 | Price Changed | $231,500 | -2.1% | $140 / Sq Ft |
| 09/26/2018 09/26/18 | For Sale | $236,500 | -- | $143 / Sq Ft |
Tax History Compared to Growth
Tax History
| Year | Tax Paid | Tax Assessment Tax Assessment Total Assessment is a certain percentage of the fair market value that is determined by local assessors to be the total taxable value of land and additions on the property. | Land | Improvement |
|---|---|---|---|---|
| 2025 | $1,740 | $299,500 | $40,000 | $259,500 |
| 2024 | $1,740 | $293,800 | $40,000 | $253,800 |
| 2023 | $2,466 | $271,000 | $37,000 | $234,000 |
| 2022 | $2,161 | $234,900 | $32,000 | $202,900 |
| 2021 | $2,167 | $227,300 | $32,000 | $195,300 |
| 2020 | $2,159 | $227,300 | $32,000 | $195,300 |
| 2019 | $1,964 | $206,700 | $32,000 | $174,700 |
| 2018 | $976 | $195,700 | $30,000 | $165,700 |
| 2017 | $736 | $189,600 | $30,000 | $159,600 |
| 2016 | $710 | $185,000 | $30,000 | $155,000 |
| 2015 | $706 | $183,900 | $30,000 | $153,900 |
| 2014 | $702 | $182,800 | $30,000 | $152,800 |
Agents Affiliated with this Home
-
David Johnson

Seller's Agent in 2018
David Johnson
Long & Foster
(804) 516-5721
14 in this area
178 Total Sales
-
Lisa Lyman

Buyer's Agent in 2018
Lisa Lyman
Maison Real Estate Boutique
(804) 869-1812
1 in this area
31 Total Sales
Map
Source: Central Virginia Regional MLS
MLS Number: 1834314
APN: 723-70-47-61-700-001
- 14000 Briars Cir Unit 203
- 14000 Briars Cir Unit 202
- 1020 Westwood Village Way Unit 204
- 1201 Westwood Village Ln Unit 304
- 1201 Westwood Village Ln Unit 203
- 910 Westwood Village Way Unit 202
- 14106 Shawhan Place
- 1090 Arbor Heights Terrace
- 1084 Arbor Heights Terrace
- 1067 Arbor Heights Terrace
- 1078 Arbor Heights Terrace
- 1072 Arbor Heights Terrace
- 1061 Arbor Heights Terrace
- 1066 Arbor Heights Terrace
- 1055 Arbor Heights Terrace
- 706 Colony Oak Ln
- 1049 Arbor Heights Terrace
- 1042 Arbor Heights Terrace
- 955 Landon Laurel Ln
- 1006 Arbor Heights Terrace
- 14010 Briars Cir Unit 101
- 14010 Briars Cir Unit 403
- 14010 Briars Cir
- 14010 Briars Cir Unit 204
- 14010 Briars Cir Unit 203
- 14010 Briars Cir Unit 402
- 14010 Briars Cir Unit 303
- 14010 Briars Cir
- 14010 Briars Cir Unit 304
- 14010 Briars Cir Unit 401
- 14010 Briars Cir Unit 302
- 14010 Briars Cir Unit 301
- 14010 Briars Cir Unit 104
- 14010 Briars Cir Unit C
- 14010 Briars Cir Unit 102
- Lot A Briars Cir Unit E
- 101 Westwood Village Way Unit 101
- Lot A Briars Cir
- 14000 Briars Cir Unit 201
- 14000 Briars Cir Unit 304
