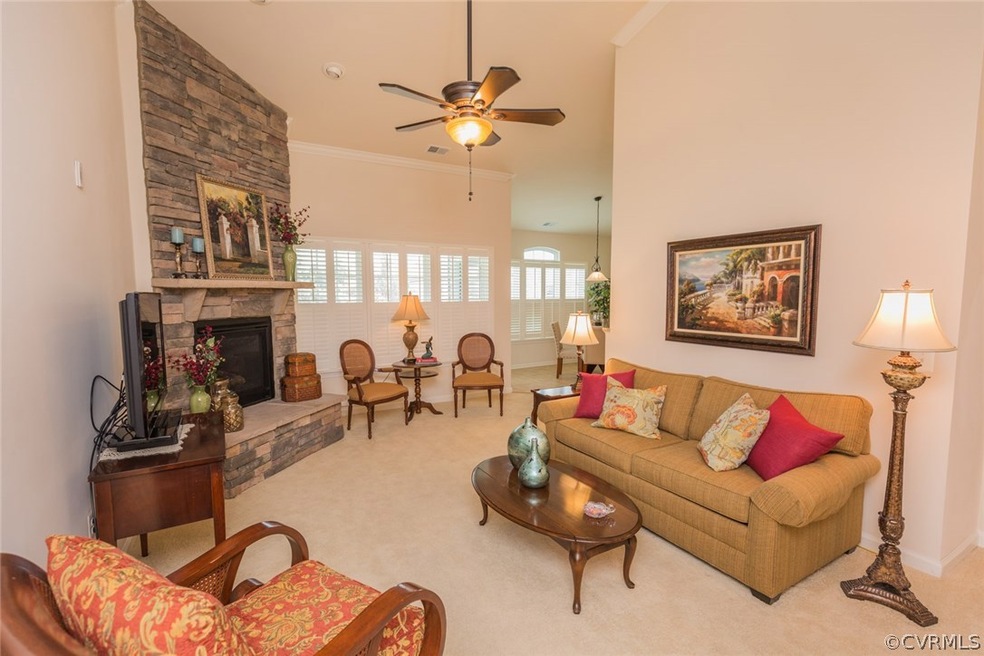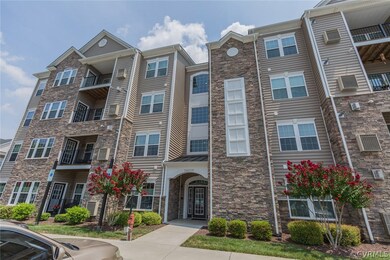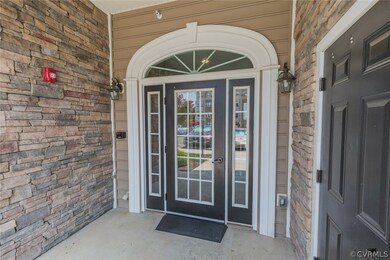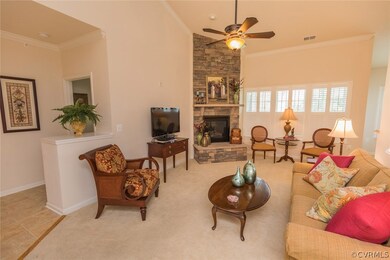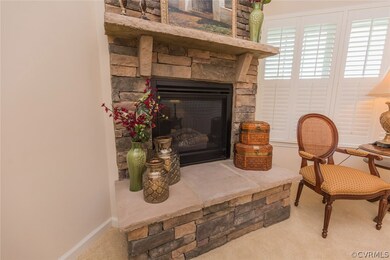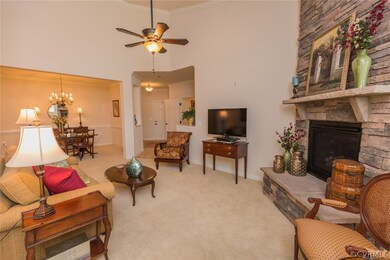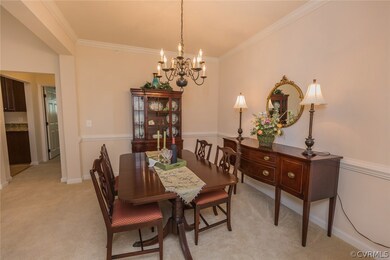
14010 Briars Cir Unit 403 Midlothian, VA 23114
Estimated Value: $306,000 - $322,000
Highlights
- Fitness Center
- In Ground Pool
- Tennis Courts
- J B Watkins Elementary School Rated A-
- Clubhouse
- 5-minute walk to Colony Park
About This Home
As of November 2017Mercy! Luxurious top floor unit is now available--don't wait for the uncertain new construction deadlines. Ride the elevator on up to this upgraded stunner. Enjoy the premium TOP FLOOR location w/its relaxing AND RARE landscaped views. Dining room is a great size & can play host to all of your special celebrations. Living room will surely impress w/stacked stone, gas fireplace & vaulted ceiling. Kitchen will please any level chef w/GRANITE counter tops, rich cabinetry, under-cabinet lighting, pantry,& loads of counter & cabinet space. Master suite is a beautiful retreat. Can easily accommodate a king-sized bed. Sitting area is ideal for reading a good book or exercise. En-suite bath is elegant & spa-like w/2 vanities, tile flooring, linen closet, & tile shower. Shower has a seat for added support. Your guests won't want to leave after being treated to their elegant accommodations. Attached storage & mud room are perfect for stowing seasonal or sundry items. Plantation shutters are a welcome feature. Location is fabulous--minutes from hospital & doctors. Close to commuter routes, grocery stores, & shopping. Better than new construction, bc you don't have to wait for this one!
Last Agent to Sell the Property
KW Metro Center License #0225188176 Listed on: 07/22/2017

Property Details
Home Type
- Condominium
Est. Annual Taxes
- $1,895
Year Built
- Built in 2010
Lot Details
- 10,759
HOA Fees
- $285 Monthly HOA Fees
Home Design
- Composition Roof
- Vinyl Siding
- Stone
Interior Spaces
- 1,658 Sq Ft Home
- 1-Story Property
- Gas Fireplace
Kitchen
- Oven
- Electric Cooktop
- Microwave
- Dishwasher
Flooring
- Carpet
- Tile
- Vinyl
Bedrooms and Bathrooms
- 2 Bedrooms
- 2 Full Bathrooms
Laundry
- Dryer
- Washer
Accessible Home Design
- Accessible Elevator Installed
- Accessible Full Bathroom
- Accessible Bedroom
- Accessible Kitchen
- Accessibility Features
- Accessible Electrical and Environmental Controls
Outdoor Features
- In Ground Pool
- Balcony
- Shed
Schools
- Watkins Elementary School
- Midlothian Middle School
- Midlothian High School
Utilities
- Central Air
- Heat Pump System
- Gas Water Heater
Listing and Financial Details
- Assessor Parcel Number 723-70-47-61-700-015
Community Details
Overview
- Westwood Village At Charter Colony Subdivision
Amenities
- Clubhouse
Recreation
- Tennis Courts
- Community Basketball Court
- Community Playground
- Fitness Center
- Community Pool
Ownership History
Purchase Details
Home Financials for this Owner
Home Financials are based on the most recent Mortgage that was taken out on this home.Purchase Details
Home Financials for this Owner
Home Financials are based on the most recent Mortgage that was taken out on this home.Similar Homes in Midlothian, VA
Home Values in the Area
Average Home Value in this Area
Purchase History
| Date | Buyer | Sale Price | Title Company |
|---|---|---|---|
| Sims Michael J | $230,000 | Attorney | |
| Killorn William L | $201,680 | -- |
Mortgage History
| Date | Status | Borrower | Loan Amount |
|---|---|---|---|
| Previous Owner | Killorn William L | $100,000 | |
| Previous Owner | Killorn William L | $161,300 |
Property History
| Date | Event | Price | Change | Sq Ft Price |
|---|---|---|---|---|
| 11/28/2017 11/28/17 | Sold | $230,000 | -2.1% | $139 / Sq Ft |
| 10/05/2017 10/05/17 | Pending | -- | -- | -- |
| 07/22/2017 07/22/17 | For Sale | $235,000 | -- | $142 / Sq Ft |
Tax History Compared to Growth
Tax History
| Year | Tax Paid | Tax Assessment Tax Assessment Total Assessment is a certain percentage of the fair market value that is determined by local assessors to be the total taxable value of land and additions on the property. | Land | Improvement |
|---|---|---|---|---|
| 2025 | $2,648 | $296,700 | $40,000 | $256,700 |
| 2024 | $2,648 | $291,200 | $40,000 | $251,200 |
| 2023 | $2,447 | $268,900 | $37,000 | $231,900 |
| 2022 | $2,224 | $241,700 | $32,000 | $209,700 |
| 2021 | $2,229 | $233,800 | $32,000 | $201,800 |
| 2020 | $2,221 | $233,800 | $32,000 | $201,800 |
| 2019 | $2,167 | $228,100 | $32,000 | $196,100 |
| 2018 | $1,986 | $209,000 | $30,000 | $179,000 |
| 2017 | $1,942 | $202,300 | $30,000 | $172,300 |
| 2016 | $1,895 | $197,400 | $30,000 | $167,400 |
| 2015 | $1,930 | $201,000 | $30,000 | $171,000 |
| 2014 | $1,979 | $206,100 | $30,000 | $176,100 |
Agents Affiliated with this Home
-
Beth Pretty

Seller's Agent in 2017
Beth Pretty
KW Metro Center
(804) 922-6243
12 in this area
210 Total Sales
-
Anne Thompson

Buyer's Agent in 2017
Anne Thompson
RE/MAX
(804) 314-2880
1 in this area
94 Total Sales
Map
Source: Central Virginia Regional MLS
MLS Number: 1727056
APN: 723-70-47-61-700-015
- 14000 Briars Cir Unit 203
- 14000 Briars Cir Unit 202
- 1020 Westwood Village Way Unit 204
- 1201 Westwood Village Ln Unit 304
- 1201 Westwood Village Ln Unit 203
- 910 Westwood Village Way Unit 202
- 14106 Shawhan Place
- 1090 Arbor Heights Terrace
- 1084 Arbor Heights Terrace
- 1067 Arbor Heights Terrace
- 1078 Arbor Heights Terrace
- 1072 Arbor Heights Terrace
- 1061 Arbor Heights Terrace
- 1066 Arbor Heights Terrace
- 1055 Arbor Heights Terrace
- 706 Colony Oak Ln
- 1049 Arbor Heights Terrace
- 1042 Arbor Heights Terrace
- 955 Landon Laurel Ln
- 1006 Arbor Heights Terrace
- 14010 Briars Cir Unit 101
- 14010 Briars Cir Unit 403
- 14010 Briars Cir
- 14010 Briars Cir Unit 204
- 14010 Briars Cir Unit 203
- 14010 Briars Cir Unit 402
- 14010 Briars Cir Unit 303
- 14010 Briars Cir
- 14010 Briars Cir Unit 304
- 14010 Briars Cir Unit 401
- 14010 Briars Cir Unit 302
- 14010 Briars Cir Unit 301
- 14010 Briars Cir Unit 104
- 14010 Briars Cir Unit C
- 14010 Briars Cir Unit 102
- Lot A Briars Cir Unit E
- 101 Westwood Village Way Unit 101
- Lot A Briars Cir
- 14000 Briars Cir Unit 201
- 14000 Briars Cir Unit 304
