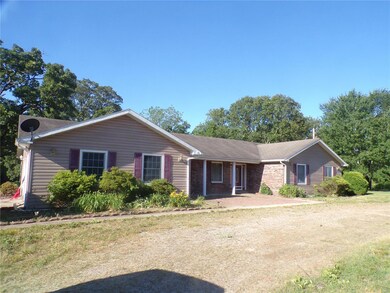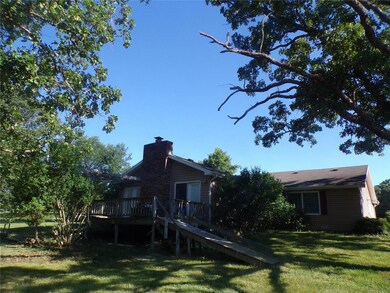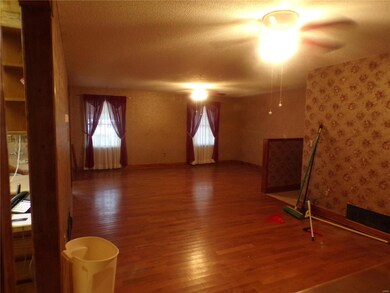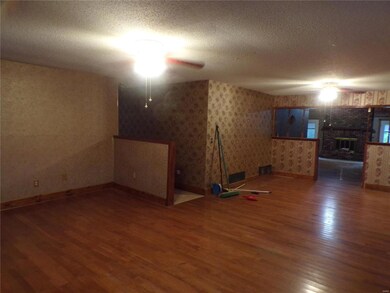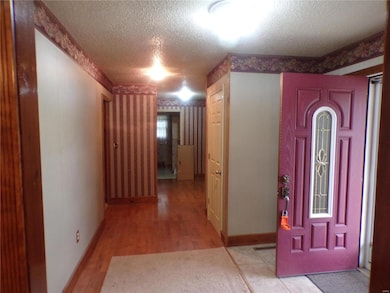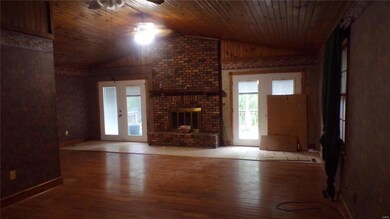
Estimated Value: $179,000 - $275,012
Highlights
- Primary Bedroom Suite
- Center Hall Plan
- Ranch Style House
- 20 Acre Lot
- Vaulted Ceiling
- Backs to Trees or Woods
About This Home
As of August 2021Big home on 20 ACRES, house has not been lived in for a while and does need repairs, BEING SOLD IN PRESENT CONDITION, have a bid from contractor to bring up to move in condition, has some damage in crawl space, but certainly can be repaired. Home has 2626 square footage, has split bedroom design 2 bedroom and bath on one end and master bedroom suite on other end. has big living room, dining area between living room and family room, family room has vaulted ceiling with car siding, full masonary wood burning fireplace two sets of patio doors opening onto wood deck. Fully equipped kitchen, abundance of cabinetry and all appliances. Has 2 car attached garage with auto openers. Has 2 laundry area with hookups, one in hallway and another in laundry room off master bath, laundry room has sky light. House is d=very dated but could be a beautiful home once updated. Room sizes are not guaranteed to be exact. Has big lawn to enjoy the outdoors .Located a short distance from I-44 and Fort Wood.
Last Agent to Sell the Property
Karen Reese
NextHome Team Ellis License #1999116929 Listed on: 06/24/2021

Home Details
Home Type
- Single Family
Est. Annual Taxes
- $1,295
Year Built
- Built in 1987
Lot Details
- 20 Acre Lot
- Backs to Trees or Woods
Parking
- 2 Car Attached Garage
- Garage Door Opener
- Circular Driveway
- Additional Parking
Home Design
- Ranch Style House
- Traditional Architecture
- Brick Veneer
- Frame Construction
- Vinyl Siding
Interior Spaces
- 2,626 Sq Ft Home
- Vaulted Ceiling
- Ceiling Fan
- Skylights
- Wood Burning Fireplace
- Fireplace Features Masonry
- Insulated Windows
- Window Treatments
- French Doors
- Center Hall Plan
- Entrance Foyer
- Family Room with Fireplace
- Combination Dining and Living Room
- Utility Room
- Laundry on main level
- Crawl Space
Kitchen
- Eat-In Kitchen
- Breakfast Bar
- Electric Oven or Range
- Dishwasher
- Built-In or Custom Kitchen Cabinets
- Disposal
Flooring
- Wood
- Partially Carpeted
Bedrooms and Bathrooms
- 4 Main Level Bedrooms
- Primary Bedroom Suite
- Split Bedroom Floorplan
- 2 Full Bathrooms
- Dual Vanity Sinks in Primary Bathroom
Accessible Home Design
- Accessible Bedroom
- Kitchen Appliances
- Accessible Closets
- Accessible Entrance
- Accessible Parking
Schools
- Dixon Elem. Elementary School
- Dixon Middle School
- Dixon High School
Utilities
- Forced Air Heating and Cooling System
- Well
- Electric Water Heater
- Water Softener is Owned
- Lagoon System
Listing and Financial Details
- Assessor Parcel Number 07-6.0-24-000-000-004-001
Ownership History
Purchase Details
Home Financials for this Owner
Home Financials are based on the most recent Mortgage that was taken out on this home.Similar Homes in Dixon, MO
Home Values in the Area
Average Home Value in this Area
Purchase History
| Date | Buyer | Sale Price | Title Company |
|---|---|---|---|
| Kellogg Logan | $173,350 | -- |
Mortgage History
| Date | Status | Borrower | Loan Amount |
|---|---|---|---|
| Previous Owner | Mazza Harold | $203,150 | |
| Previous Owner | Mazza Harold | $180,000 |
Property History
| Date | Event | Price | Change | Sq Ft Price |
|---|---|---|---|---|
| 08/10/2021 08/10/21 | Sold | -- | -- | -- |
| 06/26/2021 06/26/21 | Pending | -- | -- | -- |
| 06/24/2021 06/24/21 | For Sale | $182,500 | -- | $69 / Sq Ft |
Tax History Compared to Growth
Tax History
| Year | Tax Paid | Tax Assessment Tax Assessment Total Assessment is a certain percentage of the fair market value that is determined by local assessors to be the total taxable value of land and additions on the property. | Land | Improvement |
|---|---|---|---|---|
| 2024 | $1,295 | $31,472 | $4,180 | $27,292 |
| 2023 | $1,290 | $31,472 | $4,180 | $27,292 |
| 2022 | $1,289 | $31,472 | $4,180 | $27,292 |
| 2021 | $1,289 | $31,472 | $4,180 | $27,292 |
| 2020 | $1,242 | $27,769 | $0 | $0 |
| 2019 | $1,241 | $30,172 | $0 | $0 |
| 2018 | $1,240 | $30,172 | $0 | $0 |
| 2017 | $1,240 | $27,769 | $0 | $0 |
| 2016 | $1,239 | $30,170 | $0 | $0 |
| 2015 | -- | $30,170 | $0 | $0 |
| 2014 | $1,234 | $30,170 | $0 | $0 |
Agents Affiliated with this Home
-

Seller's Agent in 2021
Karen Reese
NextHome Team Ellis
(573) 528-6065
-
Alexandria Dalton

Buyer's Agent in 2021
Alexandria Dalton
EXP Realty, LLC
(573) 855-9703
146 Total Sales
Map
Source: MARIS MLS
MLS Number: MIS21044672
APN: 07-6.0-24-000-000-004-001
- 16340 Caldwell Ln
- 0 Cardinal Rd Unit MIS25035680
- 15225 Highway 28
- 17480 Cashew Ln
- 15135 Highway 28
- 13080 Highway Pp
- Creek Rd Tract 2
- 12775 Highway Pp
- 13430 Highway D
- 18447 Charity Dr
- 0 Creek Rd Unit MAR24062770
- 18410 Charity Dr
- 13550 Council Ln
- 13420 Highway 28
- 13975 Creasy Dr
- 15785 Commander Dr
- 11525 Highway Pp
- 0 State Route Y Unit 22077032
- 12759 Highway 28
- 0 O Hwy Unit MAR24064690
- 14010 Cairo Ln
- 14010 Cairo Ln
- 14020 Cairo Ln
- 14005 Cairo Ln
- 14025 Cairo Ln
- 16350 Caldwell Ln
- 14041 Cairo Ln
- 16340 Caldwell Ln
- 14085 Cairo Ln
- 16398 Colfax Ln
- 16370 Colfax Ln
- 14115 Cairo Ln
- 16345 Colfax Ln
- 14121 Cairo Ln
- 16371 Colfax Ln
- 14175 Cairo Ln
- 14160 Cairo Ln
- 14177 Cairo Ln
- 16248 Highway 28
- 16470 Highway 28

