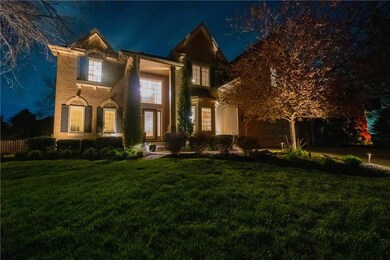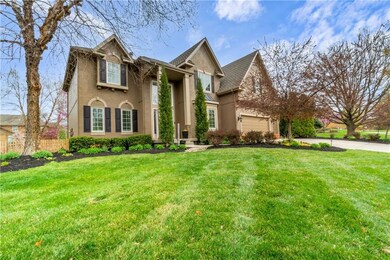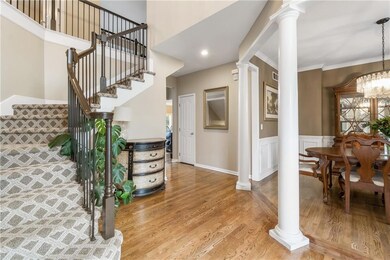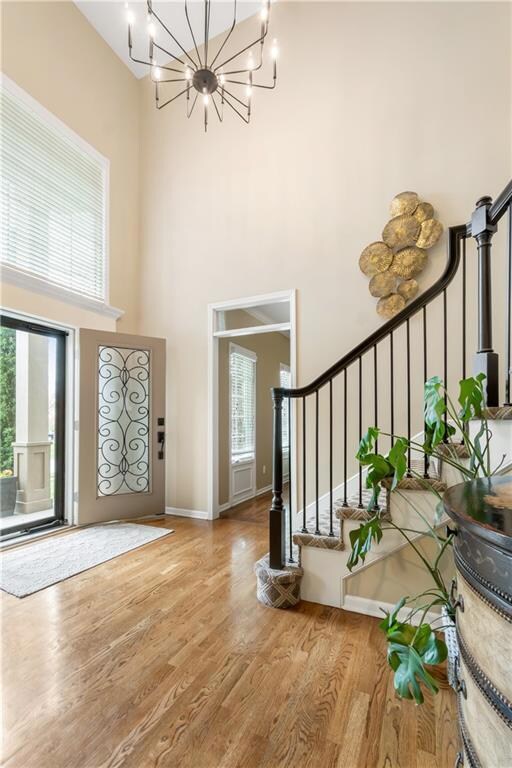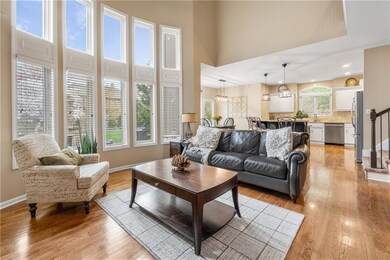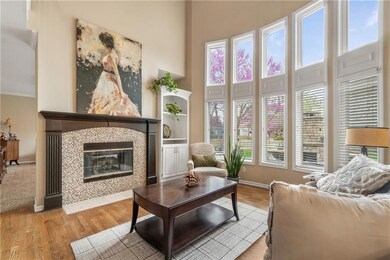
14010 W 158th St Olathe, KS 66062
Highlights
- Great Room with Fireplace
- Recreation Room
- Wood Flooring
- Morse Elementary School Rated A+
- Traditional Architecture
- Community Pool
About This Home
As of May 2025Quality Gianni built home in the award winning Blue Valley School district! Gorgeous Kit w/Warm White Cabs, Generous Walk-In Pantry, SS Appliances, Induction Cooktop, 2 Story Hrth Rm W/Builtins Walks Out To XL Stone Patio Featuring Inviting Stone Fireplace. Front/Rear Staircase. 1st Fl Den & Grt Rm W/See Thru Fireplace & Wall Of Windows. Huge MBR Suite w/Newer Carpet, Paint & Bath Remodel. Finished Lower Level W/Office Nook & Builtins, Wetbar, Rec/Media Rm, Cedar Closet, 5th Br (non-conforming) & Full Bath. New Garage Doors, 15 New Windows, Updated Baths, Updated Carpet & Tile, Fenced and Fully Landscaped Yard w/Landscape Lighting. Awesome Neighborhood w/Direct Access to Heritage Park via Walking Trail. Heritage Park Offers Golf, Fishing, Sports Fields & an Off the Leash Dog Park! Morse Elementary, Aubry Bend Middle and Blue Valley Southwest schools.
Last Agent to Sell the Property
ReeceNichols - Leawood Brokerage Phone: 913-302-5511 License #BR00217842 Listed on: 03/26/2025

Home Details
Home Type
- Single Family
Est. Annual Taxes
- $8,225
Year Built
- Built in 2001
Lot Details
- 0.36 Acre Lot
- South Facing Home
- Wood Fence
- Paved or Partially Paved Lot
- Level Lot
Parking
- 3 Car Attached Garage
Home Design
- Traditional Architecture
- Composition Roof
- Wood Siding
- Stone Trim
Interior Spaces
- 2-Story Property
- Wet Bar
- Ceiling Fan
- Wood Burning Fireplace
- See Through Fireplace
- Gas Fireplace
- Thermal Windows
- Great Room with Fireplace
- 2 Fireplaces
- Formal Dining Room
- Den
- Recreation Room
- Laundry Room
Kitchen
- Breakfast Room
- Walk-In Pantry
- <<builtInOvenToken>>
- Cooktop<<rangeHoodToken>>
- Dishwasher
- Stainless Steel Appliances
- Kitchen Island
- Wood Stained Kitchen Cabinets
- Disposal
Flooring
- Wood
- Carpet
- Tile
Bedrooms and Bathrooms
- 4 Bedrooms
- Cedar Closet
- Walk-In Closet
Finished Basement
- Basement Fills Entire Space Under The House
- Basement Window Egress
Home Security
- Storm Doors
- Fire and Smoke Detector
Schools
- Morse Elementary School
- Blue Valley Southwest High School
Utilities
- Central Air
- Heating System Uses Natural Gas
- Satellite Dish
Listing and Financial Details
- Assessor Parcel Number DP50750000-0015
- $0 special tax assessment
Community Details
Overview
- Property has a Home Owners Association
- Nottingham At Heritage Park Subdivision
Recreation
- Community Pool
Ownership History
Purchase Details
Home Financials for this Owner
Home Financials are based on the most recent Mortgage that was taken out on this home.Purchase Details
Home Financials for this Owner
Home Financials are based on the most recent Mortgage that was taken out on this home.Purchase Details
Home Financials for this Owner
Home Financials are based on the most recent Mortgage that was taken out on this home.Purchase Details
Home Financials for this Owner
Home Financials are based on the most recent Mortgage that was taken out on this home.Purchase Details
Home Financials for this Owner
Home Financials are based on the most recent Mortgage that was taken out on this home.Purchase Details
Home Financials for this Owner
Home Financials are based on the most recent Mortgage that was taken out on this home.Similar Homes in the area
Home Values in the Area
Average Home Value in this Area
Purchase History
| Date | Type | Sale Price | Title Company |
|---|---|---|---|
| Warranty Deed | -- | Continental Title Company | |
| Warranty Deed | -- | Continental Title Company | |
| Warranty Deed | -- | Continental Title | |
| Warranty Deed | -- | Homestead Title | |
| Corporate Deed | -- | Chicago Title Insurance Comp | |
| Warranty Deed | $340,000 | Chicago Title Insurance Comp | |
| Corporate Deed | -- | Security Land Title Company |
Mortgage History
| Date | Status | Loan Amount | Loan Type |
|---|---|---|---|
| Open | $625,000 | VA | |
| Previous Owner | $115,000 | Credit Line Revolving | |
| Previous Owner | $299,700 | New Conventional | |
| Previous Owner | $326,100 | New Conventional | |
| Previous Owner | $37,900 | Credit Line Revolving | |
| Previous Owner | $328,000 | New Conventional | |
| Previous Owner | $380,631 | VA | |
| Previous Owner | $387,000 | VA | |
| Previous Owner | $394,500 | VA | |
| Previous Owner | $272,000 | Purchase Money Mortgage | |
| Previous Owner | $257,920 | No Value Available | |
| Previous Owner | $271,957 | No Value Available |
Property History
| Date | Event | Price | Change | Sq Ft Price |
|---|---|---|---|---|
| 05/20/2025 05/20/25 | Sold | -- | -- | -- |
| 04/20/2025 04/20/25 | Pending | -- | -- | -- |
| 04/13/2025 04/13/25 | Price Changed | $700,000 | -2.1% | $179 / Sq Ft |
| 04/03/2025 04/03/25 | For Sale | $715,000 | +70.3% | $182 / Sq Ft |
| 09/06/2013 09/06/13 | Sold | -- | -- | -- |
| 08/02/2013 08/02/13 | Pending | -- | -- | -- |
| 07/24/2013 07/24/13 | For Sale | $419,900 | -- | $140 / Sq Ft |
Tax History Compared to Growth
Tax History
| Year | Tax Paid | Tax Assessment Tax Assessment Total Assessment is a certain percentage of the fair market value that is determined by local assessors to be the total taxable value of land and additions on the property. | Land | Improvement |
|---|---|---|---|---|
| 2024 | $8,225 | $76,544 | $14,099 | $62,445 |
| 2023 | $7,800 | $71,633 | $12,254 | $59,379 |
| 2022 | $7,099 | $63,630 | $10,654 | $52,976 |
| 2021 | $6,829 | $58,305 | $10,654 | $47,651 |
| 2020 | $6,408 | $53,912 | $9,690 | $44,222 |
| 2019 | $6,773 | $55,833 | $9,689 | $46,144 |
| 2018 | $6,655 | $53,832 | $9,689 | $44,143 |
| 2017 | $6,573 | $52,142 | $8,430 | $43,712 |
| 2016 | $6,274 | $49,830 | $8,430 | $41,400 |
| 2015 | $6,206 | $48,680 | $8,430 | $40,250 |
| 2013 | -- | $40,883 | $8,430 | $32,453 |
Agents Affiliated with this Home
-
Shannon Lyon

Seller's Agent in 2025
Shannon Lyon
ReeceNichols - Leawood
(913) 302-5511
43 in this area
150 Total Sales
-
Kali Boehm
K
Buyer's Agent in 2025
Kali Boehm
Keller Williams Realty Partners Inc.
(816) 500-9746
2 in this area
17 Total Sales
-
Alison Zimmerlin
A
Seller's Agent in 2013
Alison Zimmerlin
ReeceNichols - Leawood
(913) 206-1507
20 in this area
204 Total Sales
Map
Source: Heartland MLS
MLS Number: 2538613
APN: DP50750000-0015
- 13960 W 158th St
- 14215 W 157th Terrace
- 15575 S Gallery St
- 14175 W 155th St
- 14235 W 155th St
- 15314 S Greenwood St
- 15454 S Acuff Ln
- 15800 Parkhill St
- 15801 Parkhill St
- 15192 S Greenwood St Unit 1901
- 15384 S Alden St
- 15598 S Blackfeather St
- 15455 W 159th St
- 13901 W 150th Terrace
- 16317 S Kaw St
- 16127 S Kaw St
- 16143 S Kaw St
- 16159 S Kaw St
- 14162 W 150th Ct
- 16316 Rosehill St

