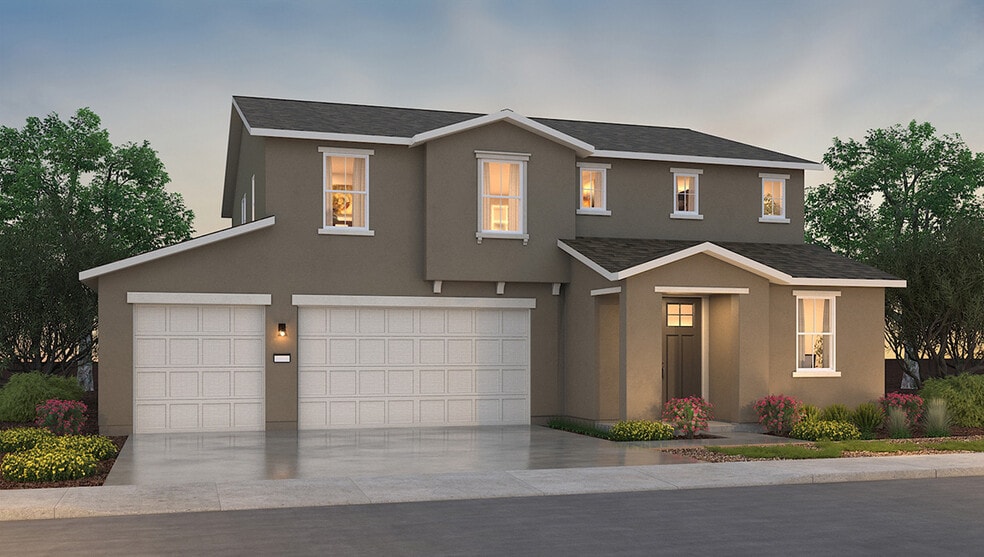
Estimated payment $3,468/month
Highlights
- New Construction
- Walk-In Pantry
- Laundry Room
- Frontier High School Rated 9+
About This Home
This spacious two-story, five bedroom, three bathroom home offers approximately 2,814 square feet of living space and is enhanced with 9’ ceilings. A bedroom and a full bathroom are located on the first floor just off the entry. The open-concept living area opens to a large kitchen featuring shaker-style cabinetry, quartz countertops with backsplash, a walk-in pantry, a center island with pendant lighting and snack bar, and Whirlpool stainless-steel appliances including a range, microwave and dishwasher. Black finishes are standard throughout the home. The formal dining area is located adjacent to the kitchen. Upstairs is an open loft, the main suite and three additional bedrooms, as well as the indoor laundry room. The main suite has an adjoining bathroom with dual vanity sinks and a large walk-in closet.
Sales Office
All tours are by appointment only. Please contact sales office to schedule.
Home Details
Home Type
- Single Family
Parking
- 3 Car Garage
Home Design
- New Construction
Interior Spaces
- 2-Story Property
- Pendant Lighting
- Walk-In Pantry
- Laundry Room
Bedrooms and Bathrooms
- 5 Bedrooms
- 3 Full Bathrooms
Map
Other Move In Ready Homes in Laurelwood
About the Builder
- Laurelwood
- 14010 Ivory Chalice Dr Unit 22 LW
- 13920 Ivory Chalice Dr Unit 19 LW
- 14004 Ivory Chalice Dr Unit 21 LW
- 13926 Ivory Chalice Dr Unit 20 LW
- Palm Crossing
- 7104 Wintersweet Dr
- 7108 Wintersweet Dr
- 0 Rosedale Unit 202511650
- 12403 Hageman Rd
- 12701 Hageman Rd
- 13547 Philip Phelps Ave
- 13601 Philip Phelps Ave
- 13615 Velma Pearl Way
- 11401 Jimrik Ave
- Marcona Preserve - Calligraphy Series
- Marcona Preserve - Skye Series
- Marcona Preserve - Choral Series
- Marcona Preserve - Solana Series
- Marcona Preserve - Frontier Series
