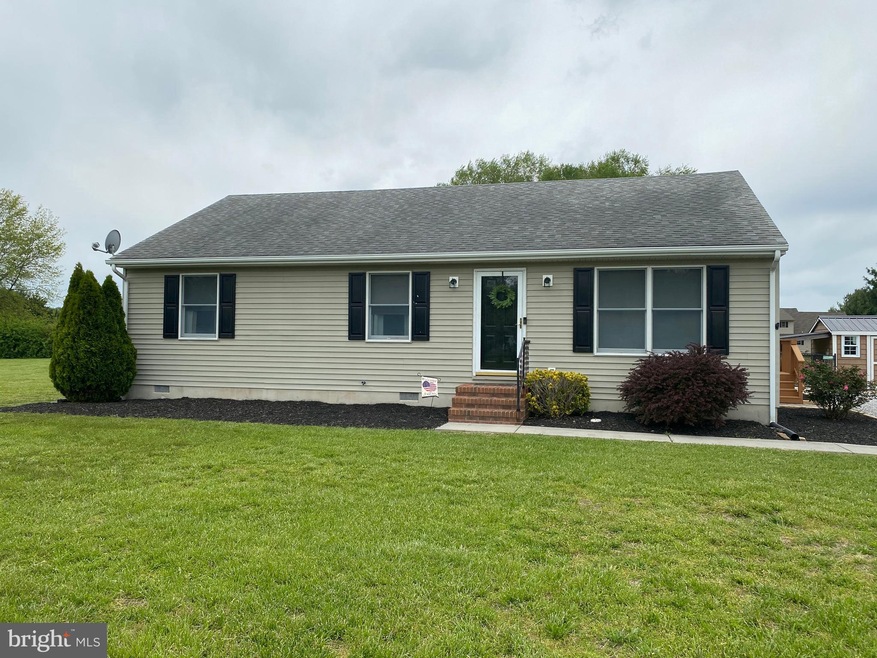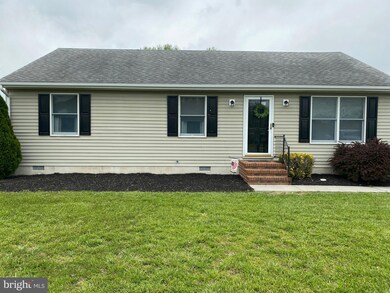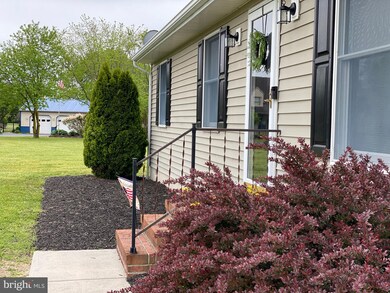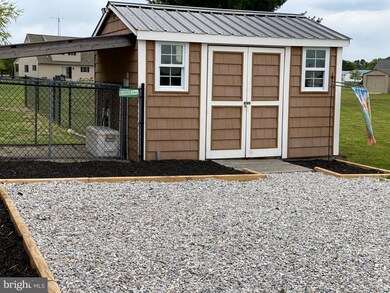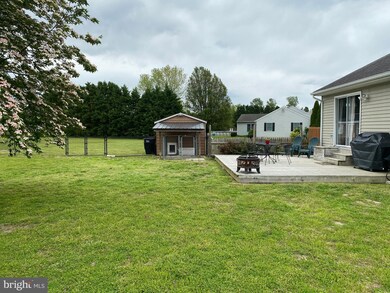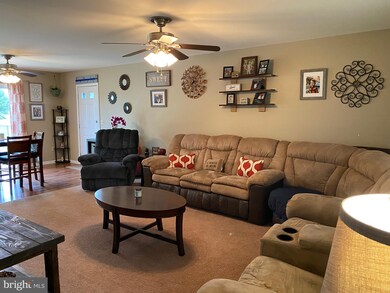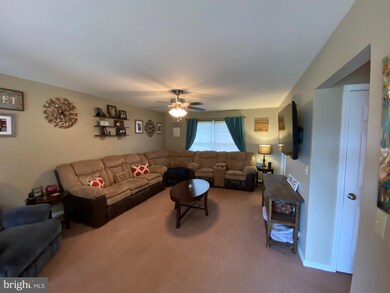
14011 West Ct Laurel, DE 19956
Highlights
- Open Floorplan
- Rambler Architecture
- No HOA
- Deck
- Attic
- Cul-De-Sac
About This Home
As of May 2024Perfect! This 3 bedroom, 2 full abth home in Shiloh Farms is just what you've been looking for; open floor plan, galley kitchen, nice sized bedrooms and more! Huge yard that's partially fenced for the kiddos or those furry kiddos. Relax this summer on the deck and watch the beautiful sunsets!!! Don't miss this one, it won't last long!
Home Details
Home Type
- Single Family
Est. Annual Taxes
- $700
Year Built
- Built in 1995
Lot Details
- 1.14 Acre Lot
- Cul-De-Sac
- Partially Fenced Property
- Chain Link Fence
- Cleared Lot
- Property is zoned AR-1
Home Design
- Rambler Architecture
- Frame Construction
- Architectural Shingle Roof
- Vinyl Siding
Interior Spaces
- 1,232 Sq Ft Home
- Property has 1 Level
- Open Floorplan
- Ceiling Fan
- Double Pane Windows
- Double Hung Windows
- Window Screens
- Insulated Doors
- Combination Dining and Living Room
- Crawl Space
- Storm Doors
- Attic
Kitchen
- Galley Kitchen
- Electric Oven or Range
- Dishwasher
Flooring
- Carpet
- Vinyl
Bedrooms and Bathrooms
- 3 Main Level Bedrooms
- En-Suite Bathroom
- 2 Full Bathrooms
Laundry
- Dryer
- Washer
Parking
- 4 Parking Spaces
- 4 Driveway Spaces
- Stone Driveway
Outdoor Features
- Deck
- Patio
- Shed
Utilities
- Forced Air Heating and Cooling System
- Back Up Electric Heat Pump System
- 200+ Amp Service
- Well
- Electric Water Heater
- Gravity Septic Field
- Phone Available
- Cable TV Available
Additional Features
- More Than Two Accessible Exits
- Energy-Efficient Windows
Community Details
- No Home Owners Association
- Shiloh Farms Subdivision
Listing and Financial Details
- Tax Lot 55
- Assessor Parcel Number 232-14.00-91.00
Ownership History
Purchase Details
Home Financials for this Owner
Home Financials are based on the most recent Mortgage that was taken out on this home.Purchase Details
Home Financials for this Owner
Home Financials are based on the most recent Mortgage that was taken out on this home.Purchase Details
Purchase Details
Purchase Details
Home Financials for this Owner
Home Financials are based on the most recent Mortgage that was taken out on this home.Similar Homes in Laurel, DE
Home Values in the Area
Average Home Value in this Area
Purchase History
| Date | Type | Sale Price | Title Company |
|---|---|---|---|
| Deed | $299,900 | None Listed On Document | |
| Deed | $194,000 | None Available | |
| Interfamily Deed Transfer | -- | -- | |
| Interfamily Deed Transfer | -- | -- | |
| Deed | $135,000 | -- |
Mortgage History
| Date | Status | Loan Amount | Loan Type |
|---|---|---|---|
| Open | $239,920 | New Conventional | |
| Previous Owner | $50,000 | New Conventional | |
| Previous Owner | $197,474 | New Conventional | |
| Previous Owner | $137,755 | Unknown |
Property History
| Date | Event | Price | Change | Sq Ft Price |
|---|---|---|---|---|
| 05/30/2024 05/30/24 | Sold | $299,900 | 0.0% | $243 / Sq Ft |
| 04/25/2024 04/25/24 | For Sale | $299,900 | +54.6% | $243 / Sq Ft |
| 07/30/2020 07/30/20 | Sold | $194,000 | +2.2% | $157 / Sq Ft |
| 05/21/2020 05/21/20 | Pending | -- | -- | -- |
| 05/13/2020 05/13/20 | For Sale | $189,900 | +40.7% | $154 / Sq Ft |
| 06/13/2014 06/13/14 | Sold | $135,000 | 0.0% | $110 / Sq Ft |
| 04/03/2014 04/03/14 | Pending | -- | -- | -- |
| 03/25/2014 03/25/14 | For Sale | $135,000 | -- | $110 / Sq Ft |
Tax History Compared to Growth
Tax History
| Year | Tax Paid | Tax Assessment Tax Assessment Total Assessment is a certain percentage of the fair market value that is determined by local assessors to be the total taxable value of land and additions on the property. | Land | Improvement |
|---|---|---|---|---|
| 2024 | $717 | $13,650 | $1,150 | $12,500 |
| 2023 | $817 | $13,650 | $1,150 | $12,500 |
| 2022 | $711 | $13,650 | $1,150 | $12,500 |
| 2021 | $703 | $13,650 | $1,150 | $12,500 |
| 2020 | $722 | $13,650 | $1,150 | $12,500 |
| 2019 | $724 | $13,650 | $1,150 | $12,500 |
| 2018 | $789 | $13,650 | $0 | $0 |
| 2017 | $789 | $13,650 | $0 | $0 |
| 2016 | $836 | $13,650 | $0 | $0 |
| 2015 | $728 | $13,650 | $0 | $0 |
| 2014 | $375 | $13,650 | $0 | $0 |
Agents Affiliated with this Home
-
Dustin Parker

Seller's Agent in 2024
Dustin Parker
The Parker Group
(302) 483-7688
32 in this area
853 Total Sales
-
Jamie Riddle

Seller Co-Listing Agent in 2024
Jamie Riddle
The Parker Group
(302) 752-0828
4 in this area
46 Total Sales
-
Pamela Price

Buyer's Agent in 2024
Pamela Price
RE/MAX
(302) 846-0200
104 in this area
557 Total Sales
-
Debbie Brittingham

Seller's Agent in 2020
Debbie Brittingham
RE/MAX
(302) 745-1886
78 in this area
159 Total Sales
-
Mitchell Brittingham

Seller Co-Listing Agent in 2020
Mitchell Brittingham
RE/MAX
(302) 249-2611
37 in this area
89 Total Sales
-
William Brown

Buyer's Agent in 2020
William Brown
EXP Realty, LLC
(443) 859-7200
5 in this area
165 Total Sales
Map
Source: Bright MLS
MLS Number: DESU160604
APN: 232-14.00-91.00
- 29127 Contessa Ct
- 29125 Contessa Ct
- 14323 Shiloh Church Rd
- 14961 Shiloh Church Rd
- 12534 Fawn Dr
- 0 Cresthaven Drive Lot 1 Unit DESU2057270
- 11901 Sandy Ridge Dr
- 11408 Laurel Rd
- 30936 Manchester Ln
- 11684 Kensington Way
- LOT 3 Johnson Rd
- 3 Johnson Rd
- 4 Johnson Rd
- 2 Johnson Rd
- 1 Johnson Rd
- 12911 Trussum Pond Rd
- 28296 Dukes Lumber Rd
- 32275 Horsey and Everett Rd
- 12399 County Seat Hwy
- 11117 Laurel Rd
