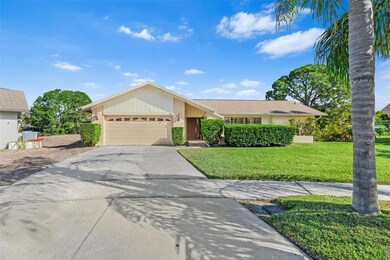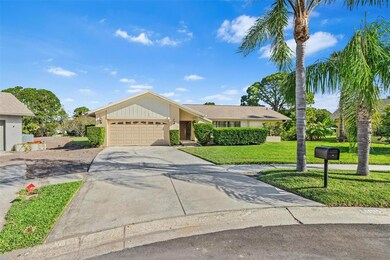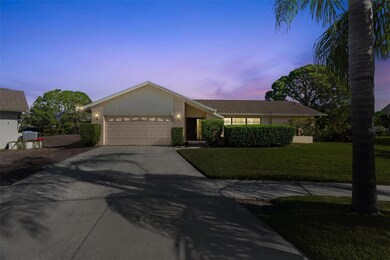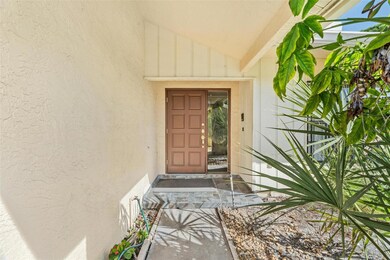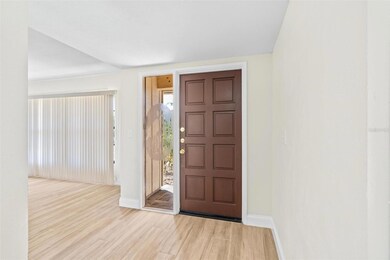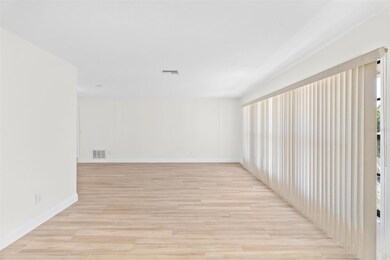
14012 Chettle Way Tampa, FL 33624
Carrollwood Village NeighborhoodHighlights
- Access To Pond
- Screened Pool
- Open Floorplan
- Gaither High School Rated A-
- Pond View
- Stone Countertops
About This Home
As of July 2024HUGE PRICE REDUCTION!! Look no further because this home CHECKS ALL OF THE BOXES! Carrollwood Village, fully renovated, 4 bedrooms 2
bathrooms, pool, end of a Cul-de-sac, oversized pie shaped lot, with a POND VIEW! You truly could not ask for more! As previously mentioned this home is located in the pristine neighborhood of Carrollwood Village. The location cannot be appreciated until you have lived in this community. It is centrally located with easy access to Dale Mabry Hwy, the Veterans Expressway, and I-275. No need to worry about traffic, with all of the backroads and side streets your drive to your destination will be a pleasant one. In addition to location you will appreciate how this home has been renovated on the interior from top bottom. Roof replaced in 2020 and water heater replaced in 2023...this home is truly MOVE IN READY. An opportunity like this does not come along often. Don't miss the chance to make this Carrollwood Village gem you own!
Last Agent to Sell the Property
FUTURE HOME REALTY INC Brokerage Phone: 813-855-4982 License #3408085 Listed on: 05/27/2024

Last Buyer's Agent
FUTURE HOME REALTY INC Brokerage Phone: 813-855-4982 License #3408085 Listed on: 05/27/2024

Home Details
Home Type
- Single Family
Est. Annual Taxes
- $8,048
Year Built
- Built in 1981
Lot Details
- 0.34 Acre Lot
- Cul-De-Sac
- South Facing Home
- Oversized Lot
- Property is zoned PD
HOA Fees
- $55 Monthly HOA Fees
Parking
- 2 Car Attached Garage
Home Design
- Slab Foundation
- Shingle Roof
- Stucco
Interior Spaces
- 1,934 Sq Ft Home
- Open Floorplan
- Sliding Doors
- Tile Flooring
- Pond Views
Kitchen
- Range
- Microwave
- Dishwasher
- Stone Countertops
- Solid Wood Cabinet
- Disposal
Bedrooms and Bathrooms
- 4 Bedrooms
- Walk-In Closet
- 2 Full Bathrooms
Laundry
- Laundry in Garage
- Washer and Electric Dryer Hookup
Eco-Friendly Details
- Reclaimed Water Irrigation System
Pool
- Screened Pool
- In Ground Pool
- Gunite Pool
- Fence Around Pool
- Pool Deck
Outdoor Features
- Access To Pond
- Covered patio or porch
- Private Mailbox
Schools
- Essrig Elementary School
- Hill Middle School
- Gaither High School
Utilities
- Central Air
- Heating Available
- High Speed Internet
- Phone Available
- Cable TV Available
Listing and Financial Details
- Visit Down Payment Resource Website
- Legal Lot and Block 27 / 2
- Assessor Parcel Number U-05-28-18-0WM-000002-00027.0
Community Details
Overview
- Carrollwood Village Phase Iii HOA, Phone Number (813) 936-4149
- Visit Association Website
- Village Xiv Of Carrollwood Village Subdivision
- The community has rules related to deed restrictions
Recreation
- Tennis Courts
- Community Basketball Court
- Pickleball Courts
- Community Playground
- Park
- Dog Park
Ownership History
Purchase Details
Home Financials for this Owner
Home Financials are based on the most recent Mortgage that was taken out on this home.Purchase Details
Similar Homes in Tampa, FL
Home Values in the Area
Average Home Value in this Area
Purchase History
| Date | Type | Sale Price | Title Company |
|---|---|---|---|
| Warranty Deed | $515,000 | Lotus Title Agency | |
| Quit Claim Deed | -- | -- |
Mortgage History
| Date | Status | Loan Amount | Loan Type |
|---|---|---|---|
| Previous Owner | $168,750 | Unknown | |
| Previous Owner | $134,300 | New Conventional | |
| Previous Owner | $134,300 | New Conventional |
Property History
| Date | Event | Price | Change | Sq Ft Price |
|---|---|---|---|---|
| 07/12/2024 07/12/24 | Sold | $515,000 | -8.8% | $266 / Sq Ft |
| 06/13/2024 06/13/24 | Pending | -- | -- | -- |
| 06/06/2024 06/06/24 | Price Changed | $564,900 | -3.4% | $292 / Sq Ft |
| 05/27/2024 05/27/24 | For Sale | $584,900 | -- | $302 / Sq Ft |
Tax History Compared to Growth
Tax History
| Year | Tax Paid | Tax Assessment Tax Assessment Total Assessment is a certain percentage of the fair market value that is determined by local assessors to be the total taxable value of land and additions on the property. | Land | Improvement |
|---|---|---|---|---|
| 2024 | $8,635 | $460,649 | $184,666 | $275,983 |
| 2023 | $8,048 | $427,825 | $176,272 | $251,553 |
| 2022 | $3,473 | $211,366 | $0 | $0 |
| 2021 | $3,418 | $205,210 | $0 | $0 |
| 2020 | $3,328 | $202,377 | $0 | $0 |
| 2019 | $3,222 | $197,827 | $0 | $0 |
| 2018 | $3,167 | $194,138 | $0 | $0 |
| 2017 | $3,121 | $243,653 | $0 | $0 |
| 2016 | $3,082 | $186,234 | $0 | $0 |
| 2015 | $3,115 | $184,939 | $0 | $0 |
| 2014 | $3,089 | $183,471 | $0 | $0 |
| 2013 | -- | $180,760 | $0 | $0 |
Agents Affiliated with this Home
-
Manuel Saldana
M
Seller's Agent in 2024
Manuel Saldana
FUTURE HOME REALTY INC
(813) 855-4982
1 in this area
4 Total Sales
Map
Source: Stellar MLS
MLS Number: T3529473
APN: U-05-28-18-0WM-000002-00027.0
- 5117 Brynn Mawr Dr
- 14007 Middleton Way
- 14119 Stonegate Dr
- 14103 Stonebrook Ct
- 13903 Wolcott Dr
- 14019 Notreville Way
- 14061 Notreville Way
- 14169 Fennsbury Dr
- 13906 Captains Reef Ct
- 14053 Notreville Way
- 14168 Fennsbury Dr
- 14170 Fennsbury Dr
- 14104 Beauville Ct
- 4801 Cypress Club Place
- 13916 Wellesford Way
- 5032 Cypress Trace Dr
- 13710 Walbrooke Dr
- 4922 Cypress Trace Dr
- 4320 Middle Lake Dr
- 4911 Country Aire Ln

