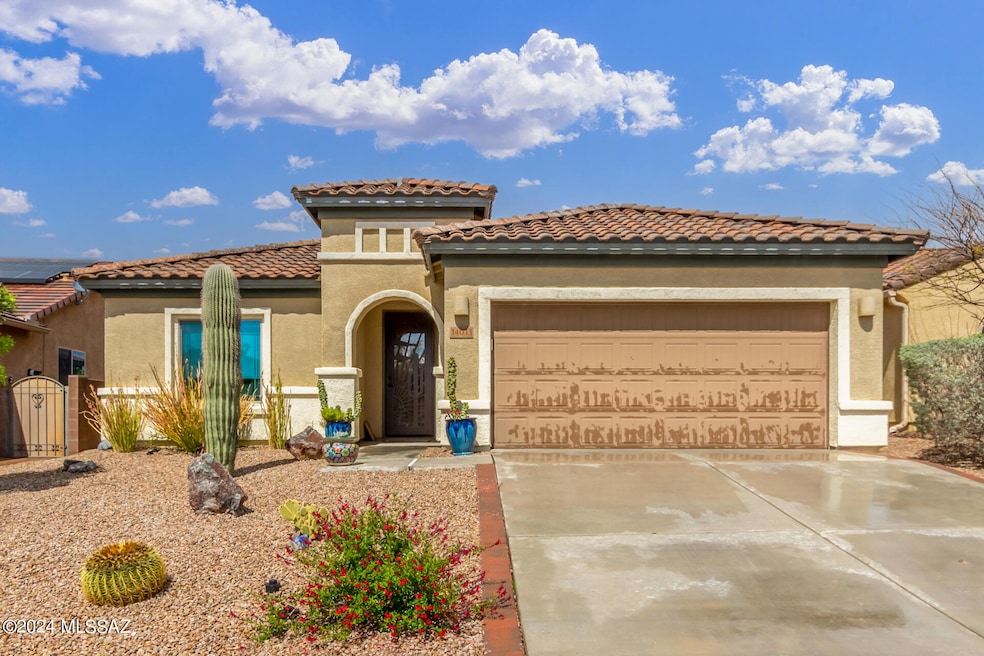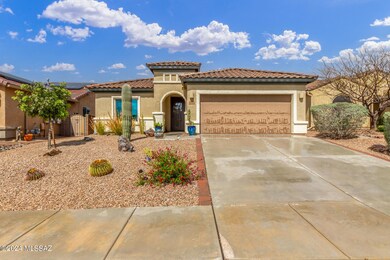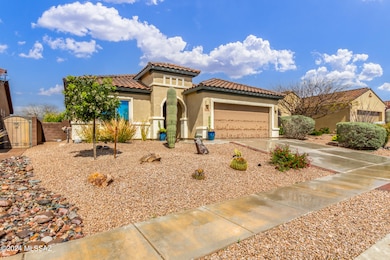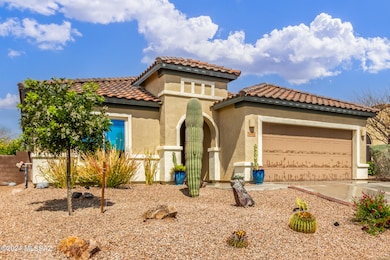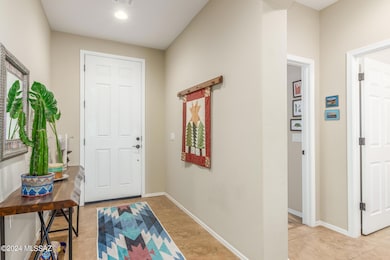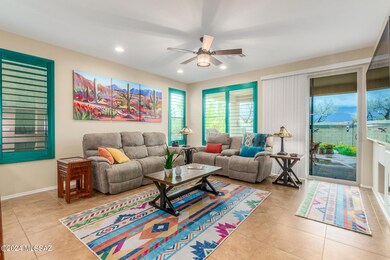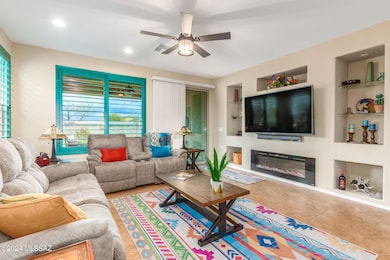
14013 E Via Cerro Del Molino Vail, AZ 85641
Rancho Del Lago NeighborhoodHighlights
- Fitness Center
- Senior Community
- Clubhouse
- 3 Car Garage
- Gated Community
- Great Room
About This Home
As of August 2024Del Webb 55+ Community with the popular essence floor plan, The home features an abundance of upgardes including a bay window in primary bedroom, upgraded kitchen cabinets, countertops, granite sink, tile backsplash and stainless Steel appliances in the large open kitchen, an extended backyard patio, and a tandem 3-car garage for your golf carts, side-by-side or some extra storage. 2-bedroom, 2-bath, a den with double doors, NO Carpet, accessible handrails installed in the primary bathroom, and upgraded toilets with a bidet in both bathrooms, with custom shutters in the great room, Plenty of storage throughout the home. Most Furnishings are available on a separate bill of sale
Home Details
Home Type
- Single Family
Est. Annual Taxes
- $3,652
Year Built
- Built in 2018
Lot Details
- 6,490 Sq Ft Lot
- Gated Home
- Wrought Iron Fence
- Block Wall Fence
- Desert Landscape
- Artificial Turf
- Paved or Partially Paved Lot
- Back and Front Yard
- Property is zoned Pima County - SP
HOA Fees
- $212 Monthly HOA Fees
Home Design
- Frame Construction
- Tile Roof
- Stucco Exterior
Interior Spaces
- 1,928 Sq Ft Home
- Property has 1 Level
- Ceiling Fan
- Double Pane Windows
- Window Treatments
- Bay Window
- Great Room
- Dining Area
- Den
- Storage
- Ceramic Tile Flooring
- Fire and Smoke Detector
Kitchen
- Walk-In Pantry
- Electric Oven
- Gas Cooktop
- Recirculated Exhaust Fan
- <<microwave>>
- Freezer
- Dishwasher
- Stainless Steel Appliances
- Kitchen Island
- Granite Countertops
- Disposal
Bedrooms and Bathrooms
- 2 Bedrooms
- Split Bedroom Floorplan
- Walk-In Closet
- 2 Full Bathrooms
- Bidet
- Dual Vanity Sinks in Primary Bathroom
- <<tubWithShowerToken>>
- Shower Only
- Exhaust Fan In Bathroom
Laundry
- Laundry Room
- Dryer
- Washer
Parking
- 3 Car Garage
- Garage Door Opener
- Driveway
Accessible Home Design
- Bath Modification
- Accessible Hallway
- Doors with lever handles
- Doors are 32 inches wide or more
- No Interior Steps
Eco-Friendly Details
- Energy-Efficient Lighting
- North or South Exposure
Outdoor Features
- Covered patio or porch
Schools
- Ocotillo Ridge Elementary School
- Old Vail Middle School
- Cienega High School
Utilities
- Forced Air Heating and Cooling System
- Heating System Uses Natural Gas
- Natural Gas Water Heater
- Water Purifier
- High Speed Internet
- Cable TV Available
Community Details
Overview
- Senior Community
- Association fees include common area maintenance, garbage collection, gated community, street maintenance
- Rancho Del Lago Community
- Del Webb At Rancho Del Lago Phase Ii Sq20112850077 Subdivision
- The community has rules related to deed restrictions
Amenities
- Clubhouse
- Recreation Room
Recreation
- Tennis Courts
- Pickleball Courts
- Fitness Center
- Community Pool
- Community Spa
- Putting Green
Security
- Gated Community
Ownership History
Purchase Details
Home Financials for this Owner
Home Financials are based on the most recent Mortgage that was taken out on this home.Purchase Details
Home Financials for this Owner
Home Financials are based on the most recent Mortgage that was taken out on this home.Similar Homes in Vail, AZ
Home Values in the Area
Average Home Value in this Area
Purchase History
| Date | Type | Sale Price | Title Company |
|---|---|---|---|
| Warranty Deed | $425,000 | First American Title Insurance | |
| Special Warranty Deed | $283,990 | Pgp Title Inc |
Mortgage History
| Date | Status | Loan Amount | Loan Type |
|---|---|---|---|
| Previous Owner | $227,192 | Adjustable Rate Mortgage/ARM |
Property History
| Date | Event | Price | Change | Sq Ft Price |
|---|---|---|---|---|
| 04/12/2025 04/12/25 | For Sale | $435,000 | +2.4% | $226 / Sq Ft |
| 08/23/2024 08/23/24 | Sold | $425,000 | -2.3% | $220 / Sq Ft |
| 05/23/2024 05/23/24 | Price Changed | $435,000 | -2.2% | $226 / Sq Ft |
| 04/04/2024 04/04/24 | For Sale | $445,000 | +56.7% | $231 / Sq Ft |
| 03/30/2018 03/30/18 | Sold | $283,990 | 0.0% | $149 / Sq Ft |
| 02/28/2018 02/28/18 | Pending | -- | -- | -- |
| 01/18/2018 01/18/18 | For Sale | $283,990 | -- | $149 / Sq Ft |
Tax History Compared to Growth
Tax History
| Year | Tax Paid | Tax Assessment Tax Assessment Total Assessment is a certain percentage of the fair market value that is determined by local assessors to be the total taxable value of land and additions on the property. | Land | Improvement |
|---|---|---|---|---|
| 2024 | $3,460 | $26,140 | -- | -- |
| 2023 | $3,460 | $24,896 | -- | -- |
| 2022 | $3,460 | $23,710 | $0 | $0 |
| 2021 | $3,552 | $21,506 | $0 | $0 |
| 2020 | $3,421 | $21,506 | $0 | $0 |
| 2019 | $3,387 | $22,214 | $0 | $0 |
Agents Affiliated with this Home
-
Sarah Bond

Seller's Agent in 2025
Sarah Bond
Tierra Antigua Realty
(520) 548-7659
2 in this area
63 Total Sales
-
T
Seller's Agent in 2018
Taylor Mize
PCD Realty LLC
Map
Source: MLS of Southern Arizona
MLS Number: 22408305
APN: 305-73-7200
- 14029 E Stanhope Blvd
- 13975 E Stanhope Blvd
- 10241 S Wagonette Ave
- 14156 E Oxen Ln
- 10218 S Hickory Wood Way
- 14149 E Via Cerro Del Molino
- 14233 E Hub Dr
- 14239 E Axle Dr
- 14241 E Hub Dr
- 14171 E Adeline Dr
- 14247 E Axle Dr
- 14237 E Spokeshave Dr
- 14031 E Troika St
- 14172 E Vardo Dr
- 14197 E Via Cerro Del Molino
- 14241 E Bolster Dr
- 13834 E Cardemore Dr
- 14242 E Adeline Dr
- 13919 E Brotherton St
- 10544 S Avenida Lago de Plata
