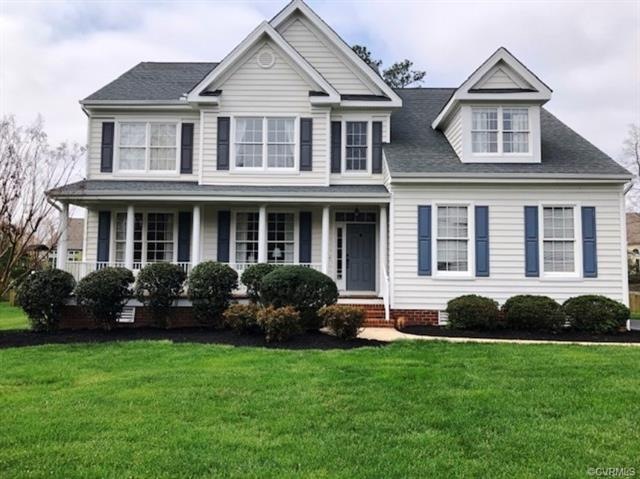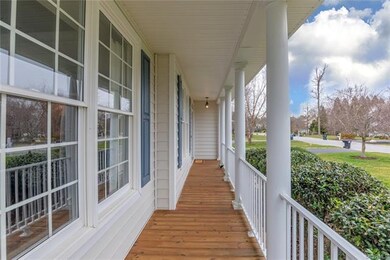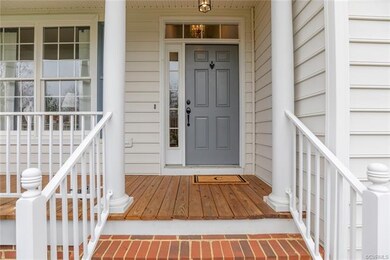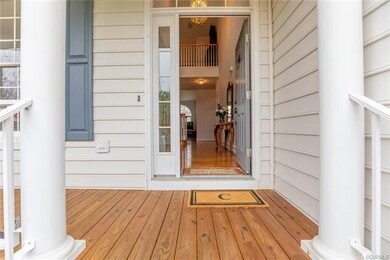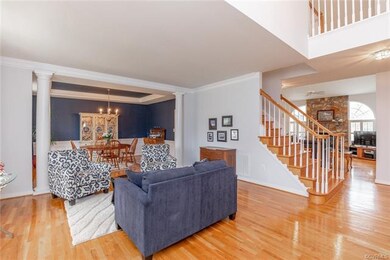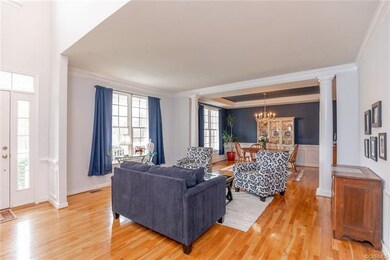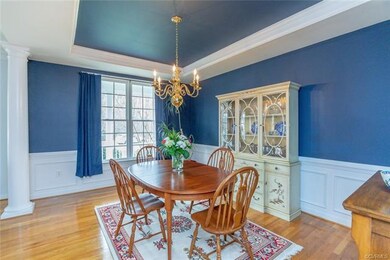
14013 Forest Creek Dr Midlothian, VA 23113
Tarrington NeighborhoodHighlights
- Transitional Architecture
- Cathedral Ceiling
- Main Floor Primary Bedroom
- Bettie Weaver Elementary School Rated A-
- Wood Flooring
- 1-minute walk to River Downs North Tot Lot
About This Home
As of January 2025This stunning two-story home is on a large lot in one of Midlothian's hottest neighborhoods. This home impresses immediately with open design in the main living spaces and boasts soaring ceiling heights in the family room. The open-concept living room, dining room, kitchen and family room are ideal for entertaining and family gatherings. The kitchen flows flawlessly to a beautiful screened porch, an intimate private patio and a fenced backyard oasis. There is plenty of room in this home for the whole family to enjoy! You will fall in love with this home the minute you walk through the door. The Master Suite is on the first floor with 3 spacious bedrooms on the second floor. The house has tons of easy access storage and large closets. Situated just off of Robious Road, River Downs, is a family-friendly neighborhood, with near by shopping, playgrounds, Robious Landing, the James River and walking distance Chesterfield Counties best schools. I can see you now, walking your kids to school and taking a walk through Robious Landing. This home is sure to go fast!
Last Agent to Sell the Property
Long & Foster REALTORS License #0225019990 Listed on: 02/17/2020

Home Details
Home Type
- Single Family
Est. Annual Taxes
- $4,270
Year Built
- Built in 2003
Lot Details
- 0.69 Acre Lot
- Back Yard Fenced
- Level Lot
- Zoning described as R15
HOA Fees
- $31 Monthly HOA Fees
Parking
- 2 Car Attached Garage
- Oversized Parking
- Garage Door Opener
- Driveway
Home Design
- Transitional Architecture
- Frame Construction
- Shingle Roof
- Vinyl Siding
Interior Spaces
- 2,863 Sq Ft Home
- 2-Story Property
- Cathedral Ceiling
- Ceiling Fan
- Gas Fireplace
- Separate Formal Living Room
- Screened Porch
- Crawl Space
- Washer and Dryer Hookup
Kitchen
- Eat-In Kitchen
- Stove
- Microwave
- Dishwasher
- Disposal
Flooring
- Wood
- Carpet
- Ceramic Tile
Bedrooms and Bathrooms
- 4 Bedrooms
- Primary Bedroom on Main
- En-Suite Primary Bedroom
- Walk-In Closet
- Double Vanity
Outdoor Features
- Patio
- Shed
Schools
- Bettie Weaver Elementary School
- Robious Middle School
- James River High School
Utilities
- Forced Air Heating and Cooling System
- Heating System Uses Natural Gas
- Heat Pump System
- Gas Water Heater
Listing and Financial Details
- Tax Lot 18
- Assessor Parcel Number 727-72-63-98-000-000
Community Details
Overview
- Lenox Forest Subdivision
Amenities
- Common Area
Recreation
- Community Playground
Ownership History
Purchase Details
Home Financials for this Owner
Home Financials are based on the most recent Mortgage that was taken out on this home.Purchase Details
Similar Homes in Midlothian, VA
Home Values in the Area
Average Home Value in this Area
Purchase History
| Date | Type | Sale Price | Title Company |
|---|---|---|---|
| Deed | $294,967 | -- | |
| Deed | $1,034,250 | -- |
Mortgage History
| Date | Status | Loan Amount | Loan Type |
|---|---|---|---|
| Open | $300,000 | New Conventional | |
| Closed | $150,000 | New Conventional |
Property History
| Date | Event | Price | Change | Sq Ft Price |
|---|---|---|---|---|
| 01/27/2025 01/27/25 | Sold | $700,000 | +0.7% | $244 / Sq Ft |
| 12/06/2024 12/06/24 | Pending | -- | -- | -- |
| 12/04/2024 12/04/24 | For Sale | $695,000 | +57.2% | $243 / Sq Ft |
| 08/06/2020 08/06/20 | Sold | $442,000 | -0.8% | $154 / Sq Ft |
| 06/09/2020 06/09/20 | Pending | -- | -- | -- |
| 05/08/2020 05/08/20 | Price Changed | $445,500 | -2.1% | $156 / Sq Ft |
| 03/18/2020 03/18/20 | Price Changed | $455,000 | -2.2% | $159 / Sq Ft |
| 02/21/2020 02/21/20 | For Sale | $465,000 | +5.2% | $162 / Sq Ft |
| 02/21/2020 02/21/20 | Off Market | $442,000 | -- | -- |
| 02/17/2020 02/17/20 | For Sale | $465,000 | -- | $162 / Sq Ft |
Tax History Compared to Growth
Tax History
| Year | Tax Paid | Tax Assessment Tax Assessment Total Assessment is a certain percentage of the fair market value that is determined by local assessors to be the total taxable value of land and additions on the property. | Land | Improvement |
|---|---|---|---|---|
| 2025 | $5,622 | $628,900 | $195,000 | $433,900 |
| 2024 | $5,622 | $586,600 | $180,000 | $406,600 |
| 2023 | $4,991 | $548,500 | $156,000 | $392,500 |
| 2022 | $4,597 | $499,700 | $144,000 | $355,700 |
| 2021 | $4,148 | $434,000 | $134,000 | $300,000 |
| 2020 | $4,315 | $449,500 | $134,000 | $315,500 |
| 2019 | $4,149 | $436,700 | $134,000 | $302,700 |
| 2018 | $4,118 | $428,000 | $134,000 | $294,000 |
| 2017 | $4,120 | $424,000 | $134,000 | $290,000 |
| 2016 | $4,249 | $442,600 | $140,000 | $302,600 |
| 2015 | $4,274 | $442,600 | $140,000 | $302,600 |
| 2014 | $3,673 | $380,000 | $95,000 | $285,000 |
Agents Affiliated with this Home
-
Janet Nowlin

Seller's Agent in 2025
Janet Nowlin
NextHome Integrity Realty
(804) 300-3310
2 in this area
55 Total Sales
-
Tracy Mcguire

Buyer's Agent in 2025
Tracy Mcguire
The Steele Group
(804) 937-4210
2 in this area
76 Total Sales
-
Troy Hogge

Seller's Agent in 2020
Troy Hogge
Long & Foster
(804) 400-6373
5 in this area
91 Total Sales
Map
Source: Central Virginia Regional MLS
MLS Number: 2004796
APN: 727-72-63-98-000-000
- 3541 Kings Farm Dr
- 14101 Ashton Cove Dr
- 3649 Derby Ridge Loop
- 3731 Rivermist Terrace
- 14142 Kings Farm Ct
- 13509 Raftersridge Ct
- 14230 Post Mill Dr
- 13612 Waterswatch Ct
- 13412 Ellerton Ct
- 1120 Cardinal Crest Terrace
- 13337 Langford Dr
- 4307 Wilcot Dr
- 2363 Founders Creek Ct
- 13951 Whitechapel Rd
- 13211 Powderham Ln
- 3901 Bircham Loop
- 4054 Bircham Loop
- 14337 Riverdowns Dr S
- 2631 Royal Crest Dr
- 3006 Calcutt Dr
