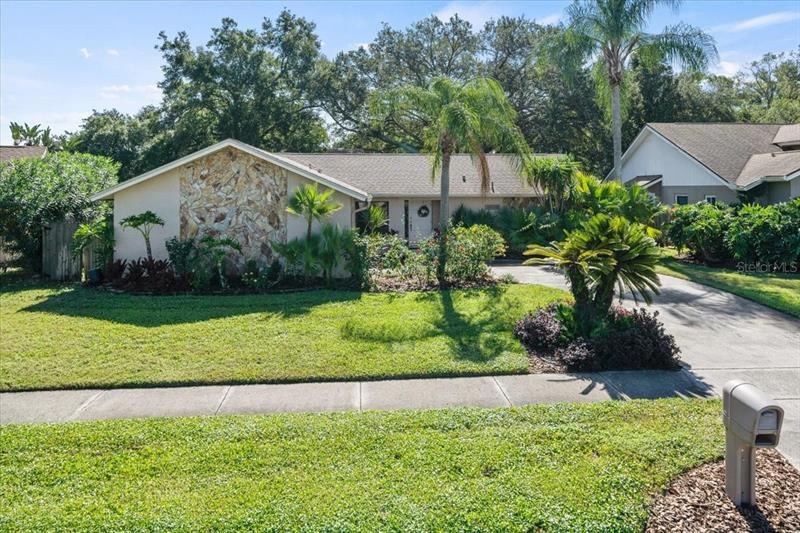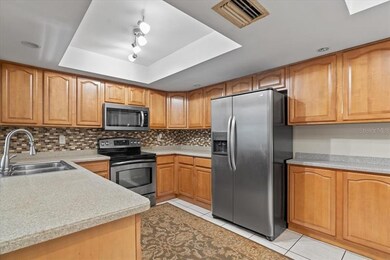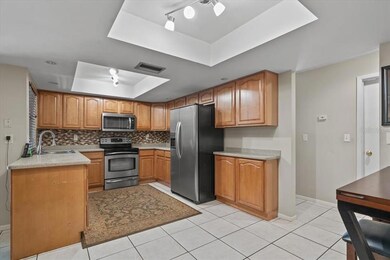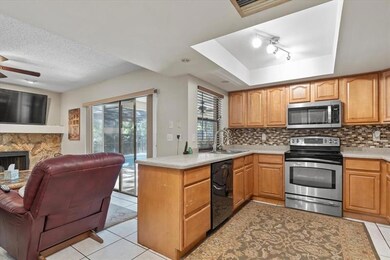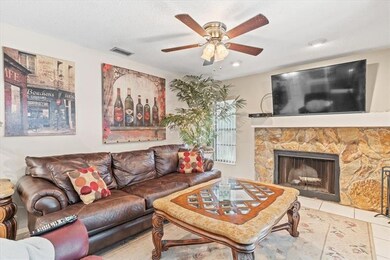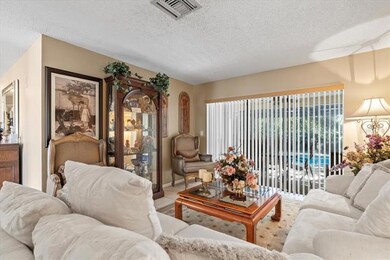
14013 Middleton Way Tampa, FL 33624
Carrollwood Village NeighborhoodHighlights
- Golf Course Community
- Oak Trees
- Deck
- Gaither High School Rated A-
- Heated Indoor Pool
- 2-minute walk to Burrington Basketball Court
About This Home
As of September 2024This charming 3 Bedroom, 2 Bathroom, 2-car garage is safely tucked away in a cul-de-sac in the heart of Carrollwood Village. A stone’s throw away from 2 parks and quick walk to the large Carrollwood Park & Plaza. The home has been well-maintained and it shows. Upon entering you will walk directly into the formal living room and dining room that feature floor to ceiling sliding doors for an abundance of light. Right off the living room, you can enter the Master Bedroom with large closet and en-suite. The Kitchen offers an abundance of cabinets, stainless steel appliances, Corian counters, breakfast bar and opens to the Family Room. The Family room features a stone fireplace. The Custom wood shutters & blinds line all the windows & sliders and the upgraded fans throughout give the home that special touch. Off of the kitchen, you will find the other 2 bedrooms and bath allowing for the perfect split floorplan.
You will be greeted with beautiful landscaping and you can expect the backyard to be just as well kept. The sparkling pool is new with upgraded tiles & electrically heated. The fenced backyard with updated patio is the perfect space to entertain. Great location near shopping, dining, Citrus Park Mall and the Veterans Expressway.
Last Agent to Sell the Property
COLDWELL BANKER REALTY License #165142 Listed on: 11/05/2022

Home Details
Home Type
- Single Family
Est. Annual Taxes
- $3,287
Year Built
- Built in 1982
Lot Details
- 8,454 Sq Ft Lot
- Lot Dimensions are 73x115
- Northwest Facing Home
- Mature Landscaping
- Oak Trees
- Property is zoned PD-MU
HOA Fees
- $47 Monthly HOA Fees
Parking
- 2 Car Attached Garage
- Oversized Parking
- Rear-Facing Garage
- Side Facing Garage
- Garage Door Opener
- Open Parking
Home Design
- Ranch Style House
- Slab Foundation
- Shingle Roof
- Block Exterior
- Stucco
Interior Spaces
- 1,640 Sq Ft Home
- Ceiling Fan
- Wood Burning Fireplace
- Blinds
- Family Room with Fireplace
- Family Room Off Kitchen
- Separate Formal Living Room
- Formal Dining Room
- Inside Utility
- Fire and Smoke Detector
Kitchen
- Eat-In Kitchen
- Range
- Dishwasher
- Disposal
Flooring
- Carpet
- Ceramic Tile
Bedrooms and Bathrooms
- 3 Bedrooms
- Split Bedroom Floorplan
- Walk-In Closet
- 2 Full Bathrooms
Laundry
- Laundry in unit
- Dryer
- Washer
Eco-Friendly Details
- Reclaimed Water Irrigation System
Pool
- Heated Indoor Pool
- Screened Pool
- Spa
- Fence Around Pool
- Pool Sweep
Outdoor Features
- Deck
- Screened Patio
- Porch
Schools
- Essrig Elementary School
- Hill Middle School
- Gaither High School
Utilities
- Central Air
- Heat Pump System
- Electric Water Heater
- High Speed Internet
- Cable TV Available
Listing and Financial Details
- Down Payment Assistance Available
- Homestead Exemption
- Visit Down Payment Resource Website
- Legal Lot and Block 000440 / 000002
- Assessor Parcel Number U-05-28-18-0WM-000002-00044.0
Community Details
Overview
- Greenacre Association, Phone Number (813) 600-1100
- Village Xiv Of Carrollwood Vil Subdivision
- Association Owns Recreation Facilities
- The community has rules related to deed restrictions, fencing
Recreation
- Golf Course Community
- Tennis Courts
- Community Basketball Court
- Community Playground
- Park
Ownership History
Purchase Details
Home Financials for this Owner
Home Financials are based on the most recent Mortgage that was taken out on this home.Purchase Details
Home Financials for this Owner
Home Financials are based on the most recent Mortgage that was taken out on this home.Purchase Details
Home Financials for this Owner
Home Financials are based on the most recent Mortgage that was taken out on this home.Purchase Details
Home Financials for this Owner
Home Financials are based on the most recent Mortgage that was taken out on this home.Purchase Details
Home Financials for this Owner
Home Financials are based on the most recent Mortgage that was taken out on this home.Purchase Details
Purchase Details
Home Financials for this Owner
Home Financials are based on the most recent Mortgage that was taken out on this home.Similar Homes in Tampa, FL
Home Values in the Area
Average Home Value in this Area
Purchase History
| Date | Type | Sale Price | Title Company |
|---|---|---|---|
| Warranty Deed | $560,000 | Celebration Title Group | |
| Warranty Deed | $512,900 | Insured Title | |
| Warranty Deed | $450,000 | Brokers Title Of Tampa | |
| Warranty Deed | $250,000 | Gulfatlantic Title & Apprais | |
| Warranty Deed | $210,000 | Sunbelt Title Agency | |
| Warranty Deed | $290,000 | Capstone Title Llc | |
| Warranty Deed | $189,500 | Eagle Title & Abstract Corp |
Mortgage History
| Date | Status | Loan Amount | Loan Type |
|---|---|---|---|
| Open | $532,000 | New Conventional | |
| Previous Owner | $487,255 | New Conventional | |
| Previous Owner | $237,500 | New Conventional | |
| Previous Owner | $202,194 | FHA | |
| Previous Owner | $128,500 | Unknown |
Property History
| Date | Event | Price | Change | Sq Ft Price |
|---|---|---|---|---|
| 09/26/2024 09/26/24 | Sold | $560,000 | -0.9% | $341 / Sq Ft |
| 08/27/2024 08/27/24 | Pending | -- | -- | -- |
| 08/16/2024 08/16/24 | Price Changed | $565,000 | -2.4% | $345 / Sq Ft |
| 08/09/2024 08/09/24 | Price Changed | $579,000 | -1.8% | $353 / Sq Ft |
| 07/24/2024 07/24/24 | For Sale | $589,900 | 0.0% | $360 / Sq Ft |
| 07/18/2024 07/18/24 | Pending | -- | -- | -- |
| 07/17/2024 07/17/24 | For Sale | $589,900 | +15.0% | $360 / Sq Ft |
| 02/07/2023 02/07/23 | Sold | $512,900 | -0.4% | $313 / Sq Ft |
| 01/08/2023 01/08/23 | Pending | -- | -- | -- |
| 01/06/2023 01/06/23 | Price Changed | $514,900 | -1.0% | $314 / Sq Ft |
| 12/30/2022 12/30/22 | For Sale | $519,900 | +15.5% | $317 / Sq Ft |
| 11/23/2022 11/23/22 | Sold | $450,000 | -10.0% | $274 / Sq Ft |
| 11/13/2022 11/13/22 | Pending | -- | -- | -- |
| 11/05/2022 11/05/22 | For Sale | $500,000 | -- | $305 / Sq Ft |
Tax History Compared to Growth
Tax History
| Year | Tax Paid | Tax Assessment Tax Assessment Total Assessment is a certain percentage of the fair market value that is determined by local assessors to be the total taxable value of land and additions on the property. | Land | Improvement |
|---|---|---|---|---|
| 2024 | $7,584 | $442,260 | $96,039 | $346,221 |
| 2023 | $7,458 | $393,852 | $91,673 | $302,179 |
| 2022 | $3,341 | $204,282 | $0 | $0 |
| 2021 | $3,286 | $198,332 | $0 | $0 |
| 2020 | $3,197 | $195,594 | $0 | $0 |
| 2019 | $3,092 | $191,196 | $0 | $0 |
| 2018 | $3,037 | $187,631 | $0 | $0 |
| 2017 | $2,992 | $190,424 | $0 | $0 |
| 2016 | $2,953 | $179,992 | $0 | $0 |
| 2015 | $3,533 | $165,699 | $0 | $0 |
| 2014 | $3,310 | $154,119 | $0 | $0 |
| 2013 | -- | $149,975 | $0 | $0 |
Agents Affiliated with this Home
-
Mary Jane Rickles

Seller's Agent in 2024
Mary Jane Rickles
PINEYWOODS REALTY LLC
(813) 944-7780
3 in this area
71 Total Sales
-
Ian Brauchli

Buyer's Agent in 2024
Ian Brauchli
KELLER WILLIAMS SOUTH TAMPA
(813) 614-6959
1 in this area
77 Total Sales
-
Amy Hauser
A
Seller's Agent in 2023
Amy Hauser
MIHARA & ASSOCIATES INC.
(813) 431-0290
39 in this area
192 Total Sales
-
Paul Wieckowski

Buyer's Agent in 2023
Paul Wieckowski
CORNERSTONE PROP.INTERNATIONAL
(813) 929-3900
1 in this area
12 Total Sales
-
Joe Lewkowicz

Seller's Agent in 2022
Joe Lewkowicz
COLDWELL BANKER REALTY
(813) 908-7293
52 in this area
303 Total Sales
-
Emeri Lewkowicz
E
Seller Co-Listing Agent in 2022
Emeri Lewkowicz
COLDWELL BANKER REALTY
(813) 962-0631
39 in this area
224 Total Sales
Map
Source: Stellar MLS
MLS Number: T3412109
APN: U-05-28-18-0WM-000002-00044.0
- 14007 Middleton Way
- 13903 Wolcott Dr
- 5117 Brynn Mawr Dr
- 14119 Stonegate Dr
- 13916 Wellesford Way
- 14103 Stonebrook Ct
- 4801 Cypress Club Place
- 14169 Fennsbury Dr
- 14019 Notreville Way
- 13906 Captains Reef Ct
- 14170 Fennsbury Dr
- 14168 Fennsbury Dr
- 14061 Notreville Way
- 14053 Notreville Way
- 4320 Middle Lake Dr
- 5032 Cypress Trace Dr
- 13710 Walbrooke Dr
- 14104 Beauville Ct
- 13511 Avista Dr
- 14134 Trouville Dr
