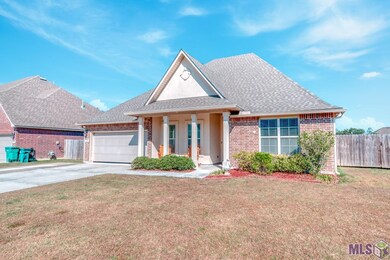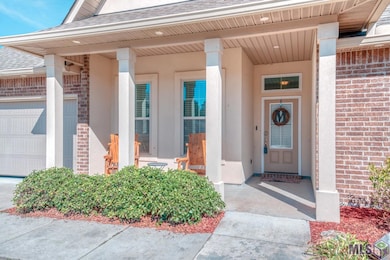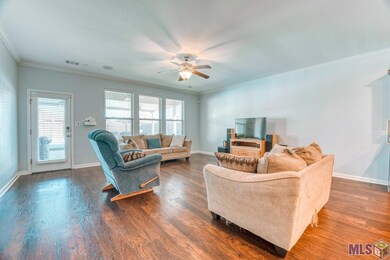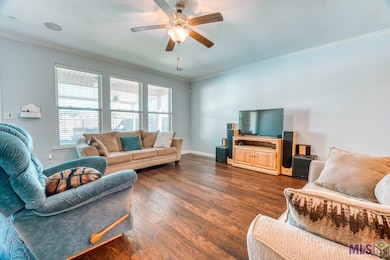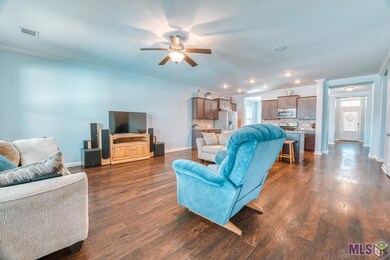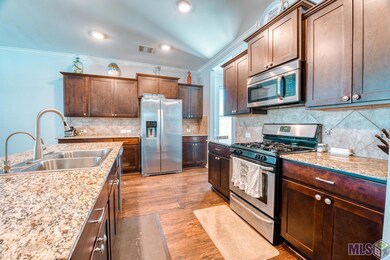
14013 Oakwilde Dr Denham Springs, LA 70706
Highlights
- In Ground Pool
- Traditional Architecture
- Home Office
- North Live Oak Elementary School Rated A-
- Granite Countertops
- Covered patio or porch
About This Home
As of June 2023This stunning 4-bedroom home is nestled on a quiet street in the popular Oak Hills Subdivision in Watson. This home features beautiful laminate wood flooring, a bright interior, crown molding, recessed lighting, and an open floor plan. The kitchen offers wood-stained cabinetry, stainless steel appliances, granite countertops, and a large island with a breakfast bar. The bedrooms are all spacious, and the master bath features double vanities, a large soaking tub, a separate shower, and a huge walk-in closet. You will love your evenings outdoors under the extended covered patio with views of the inground swimming pool in your private, fenced-in backyard. There is a 12 x 24 shop with electricity. This beauty will not last long. Call for your private showing today.
Last Agent to Sell the Property
CHT Group Real Estate, LLC License #995683979 Listed on: 10/28/2022
Home Details
Home Type
- Single Family
Est. Annual Taxes
- $3,266
Year Built
- Built in 2017
Lot Details
- 0.31 Acre Lot
- Lot Dimensions are 81.10 x 165
- Property is Fully Fenced
- Privacy Fence
- Wood Fence
- Landscaped
- Level Lot
Home Design
- Traditional Architecture
- Brick Exterior Construction
- Slab Foundation
- Frame Construction
- Architectural Shingle Roof
- Vinyl Siding
- Stucco
Interior Spaces
- 2,717 Sq Ft Home
- 1-Story Property
- Crown Molding
- Ceiling Fan
- Living Room
- Combination Kitchen and Dining Room
- Home Office
- Utility Room
- Laundry in unit
Kitchen
- Oven or Range
- Gas Cooktop
- Microwave
- Dishwasher
- Stainless Steel Appliances
- Kitchen Island
- Granite Countertops
Flooring
- Carpet
- Laminate
- Ceramic Tile
Bedrooms and Bathrooms
- 4 Bedrooms
- En-Suite Primary Bedroom
- 3 Full Bathrooms
Parking
- 2 Car Garage
- Garage Door Opener
Pool
- In Ground Pool
- Spa
Outdoor Features
- Covered patio or porch
- Exterior Lighting
- Separate Outdoor Workshop
Location
- Mineral Rights
Utilities
- Central Heating and Cooling System
- Community Sewer or Septic
- Cable TV Available
Community Details
- Built by D.R. Horton, Inc. - Gulf Coast
- Oak Hills Estates Subdivision
Listing and Financial Details
- Assessor Parcel Number 0480038Y
Ownership History
Purchase Details
Home Financials for this Owner
Home Financials are based on the most recent Mortgage that was taken out on this home.Purchase Details
Home Financials for this Owner
Home Financials are based on the most recent Mortgage that was taken out on this home.Similar Homes in Denham Springs, LA
Home Values in the Area
Average Home Value in this Area
Purchase History
| Date | Type | Sale Price | Title Company |
|---|---|---|---|
| Deed | $350,000 | None Listed On Document | |
| Cash Sale Deed | $263,100 | None Available |
Mortgage History
| Date | Status | Loan Amount | Loan Type |
|---|---|---|---|
| Open | $339,500 | Construction | |
| Previous Owner | $236,490 | New Conventional |
Property History
| Date | Event | Price | Change | Sq Ft Price |
|---|---|---|---|---|
| 05/23/2025 05/23/25 | For Sale | $425,000 | +15.2% | $156 / Sq Ft |
| 06/15/2023 06/15/23 | Sold | -- | -- | -- |
| 05/16/2023 05/16/23 | Pending | -- | -- | -- |
| 04/10/2023 04/10/23 | Price Changed | $368,900 | -2.9% | $136 / Sq Ft |
| 10/28/2022 10/28/22 | For Sale | $380,000 | -- | $140 / Sq Ft |
Tax History Compared to Growth
Tax History
| Year | Tax Paid | Tax Assessment Tax Assessment Total Assessment is a certain percentage of the fair market value that is determined by local assessors to be the total taxable value of land and additions on the property. | Land | Improvement |
|---|---|---|---|---|
| 2024 | $3,266 | $28,955 | $3,200 | $25,755 |
| 2023 | $2,786 | $21,500 | $3,200 | $18,300 |
| 2022 | $2,804 | $21,500 | $3,200 | $18,300 |
| 2021 | $2,490 | $21,500 | $3,200 | $18,300 |
| 2020 | $2,478 | $21,500 | $3,200 | $18,300 |
| 2019 | $2,922 | $24,620 | $3,200 | $21,420 |
| 2018 | $2,959 | $24,620 | $3,200 | $21,420 |
| 2017 | $388 | $3,200 | $3,200 | $0 |
Agents Affiliated with this Home
-
Juli Jenkins

Seller's Agent in 2025
Juli Jenkins
Keller Williams Realty-First Choice
(225) 931-5867
8 in this area
2,009 Total Sales
-
Kim Day

Seller's Agent in 2023
Kim Day
CHT Group Real Estate, LLC
(225) 304-6033
43 in this area
353 Total Sales
-
Laura Buck Smith

Buyer's Agent in 2023
Laura Buck Smith
The Market Real Estate Co
(225) 413-3365
21 in this area
1,176 Total Sales
Map
Source: Greater Baton Rouge Association of REALTORS®
MLS Number: 2022016567
APN: 0480038Y
- 9788 Hunter Brook Ln
- 10584 Trailside Dr
- 10580 Sagebrush Dr
- 10144 Garden Oaks Ave
- 37096 Rustic Ln
- TBD Sims Rd
- 10130 Memphis Ct
- 36287 Greenville Ave
- 12986 Fowler Dr
- 36246 Greenville Ave
- 10775 Cheryll Dr
- 37329 Oak Grove Ct
- 36793 Cryer Rd
- 36793-B Cryer Rd
- 36101 Greenville Ave
- 36190 Caraway Rd
- 36108 Norfolk Ave

