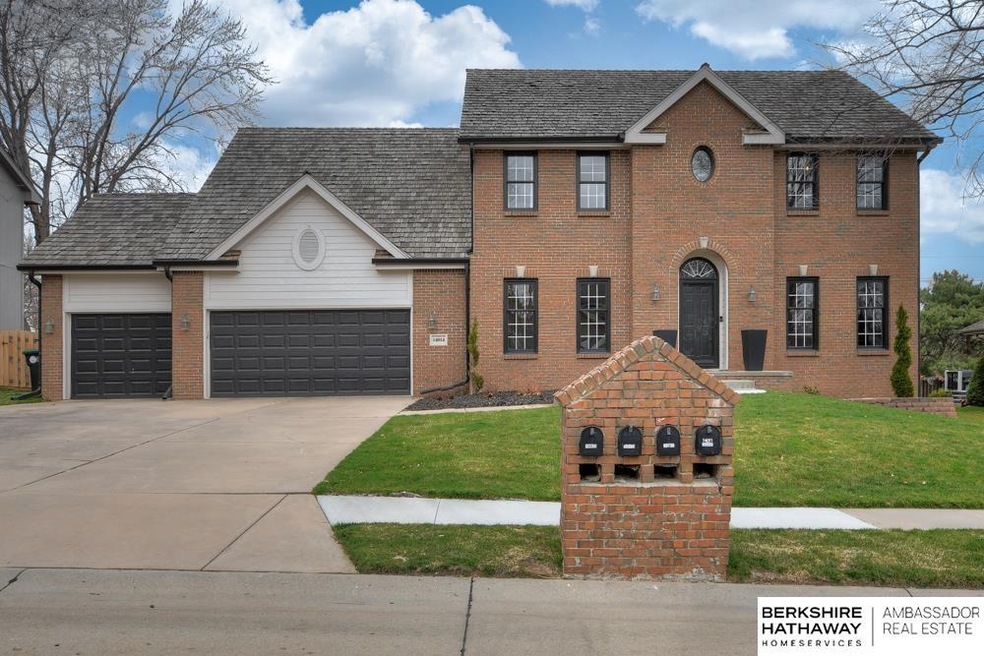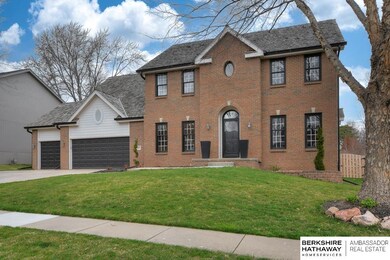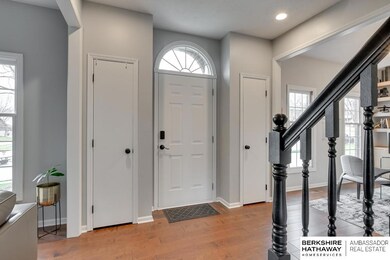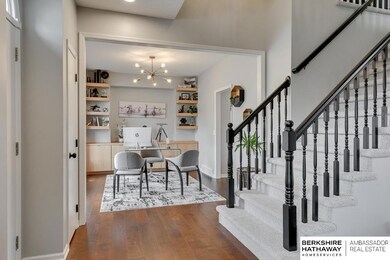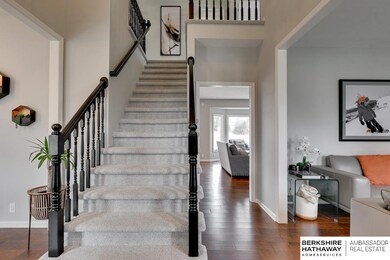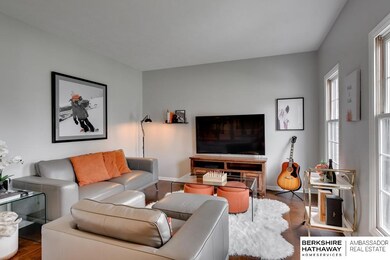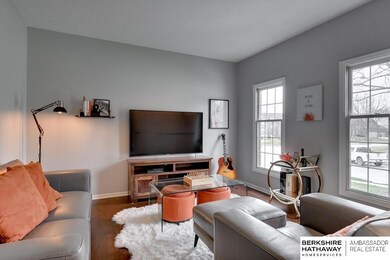
14014 Parker St Omaha, NE 68154
Lindenwood NeighborhoodHighlights
- Deck
- Family Room with Fireplace
- Wine Refrigerator
- Ezra Millard Elementary School Rated A
- Engineered Wood Flooring
- Formal Dining Room
About This Home
As of April 2022This 4 Bed, 5 Bath, 4 Car Garage 2 Story has been Completely Renovated from Top to Bottom! The Show Stopping Kitchen features a Granite Waterfall Edge Island, French 3 Door Fridge, Entertainer’s Bar with Wine Chiller, 2 Ovens, & Spacious Walk in Pantry. New Paint Inside & Out Including All Cabinets, Doors, & Trim. New Wood Floors Thru out the Main Floor. The Owner’s Suite is an Oasis with 2 Walk in Closet’s, Large Sitting Room, Free Standing Tub, Glass Enclosed Shower, Double Vanity, & Separate Toilet Room. Outside Enjoy the ¼ Acre Lot with New Patio, Fire Pit, & Privacy Fence. Other updates include a New Lower Level Fireplace, New Carpet Upstairs & Downstairs, New Laundry Tile, New 75 Gallon H2O Heater, All 5 Baths Updated, And More…This is a Must See!
Last Agent to Sell the Property
BHHS Ambassador Real Estate License #19990154 Listed on: 04/08/2022

Home Details
Home Type
- Single Family
Est. Annual Taxes
- $7,254
Year Built
- Built in 1999
Lot Details
- 0.26 Acre Lot
- Lot Dimensions are 86 x 130
- Property is Fully Fenced
- Privacy Fence
- Wood Fence
- Sprinkler System
HOA Fees
- $17 Monthly HOA Fees
Parking
- 4 Car Attached Garage
- Tandem Garage
- Garage Door Opener
Home Design
- Brick Exterior Construction
- Block Foundation
- Wood Shingle Roof
- Hardboard
Interior Spaces
- 2-Story Property
- Ceiling height of 9 feet or more
- Family Room with Fireplace
- 2 Fireplaces
- Formal Dining Room
- Recreation Room with Fireplace
- Finished Basement
- Basement Windows
Kitchen
- <<OvenToken>>
- <<microwave>>
- Dishwasher
- Wine Refrigerator
Flooring
- Engineered Wood
- Wall to Wall Carpet
Bedrooms and Bathrooms
- 4 Bedrooms
- Walk-In Closet
- Jack-and-Jill Bathroom
- Dual Sinks
- Shower Only
Outdoor Features
- Deck
- Patio
Schools
- Ezra Millard Elementary School
- Kiewit Middle School
- Millard North High School
Utilities
- Forced Air Zoned Heating and Cooling System
- Heating System Uses Gas
- Cable TV Available
Community Details
- Association fees include common area maintenance
- Lindenwood HOA
- Lindenwood Subdivision
Listing and Financial Details
- Assessor Parcel Number 1627469773
Ownership History
Purchase Details
Home Financials for this Owner
Home Financials are based on the most recent Mortgage that was taken out on this home.Purchase Details
Home Financials for this Owner
Home Financials are based on the most recent Mortgage that was taken out on this home.Purchase Details
Home Financials for this Owner
Home Financials are based on the most recent Mortgage that was taken out on this home.Purchase Details
Similar Homes in the area
Home Values in the Area
Average Home Value in this Area
Purchase History
| Date | Type | Sale Price | Title Company |
|---|---|---|---|
| Warranty Deed | -- | Ambassador Title | |
| Warranty Deed | $290,000 | None Available | |
| Survivorship Deed | $275,000 | None Available | |
| Warranty Deed | $255,000 | -- |
Mortgage History
| Date | Status | Loan Amount | Loan Type |
|---|---|---|---|
| Previous Owner | $84,800 | Stand Alone Second | |
| Previous Owner | $339,200 | New Conventional | |
| Previous Owner | $281,300 | New Conventional | |
| Previous Owner | $220,000 | New Conventional | |
| Previous Owner | $260,554 | FHA | |
| Previous Owner | $155,000 | Unknown |
Property History
| Date | Event | Price | Change | Sq Ft Price |
|---|---|---|---|---|
| 04/26/2022 04/26/22 | Sold | $525,000 | +5.0% | $139 / Sq Ft |
| 04/09/2022 04/09/22 | Pending | -- | -- | -- |
| 04/08/2022 04/08/22 | For Sale | $499,900 | +72.4% | $132 / Sq Ft |
| 02/07/2020 02/07/20 | Sold | $290,000 | -10.8% | $77 / Sq Ft |
| 01/09/2020 01/09/20 | Pending | -- | -- | -- |
| 11/15/2019 11/15/19 | For Sale | $325,000 | +18.2% | $86 / Sq Ft |
| 07/31/2017 07/31/17 | Sold | $275,000 | -3.8% | $72 / Sq Ft |
| 07/01/2017 07/01/17 | Pending | -- | -- | -- |
| 06/27/2017 06/27/17 | Price Changed | $285,730 | -2.8% | $75 / Sq Ft |
| 06/21/2017 06/21/17 | For Sale | $293,850 | -- | $77 / Sq Ft |
Tax History Compared to Growth
Tax History
| Year | Tax Paid | Tax Assessment Tax Assessment Total Assessment is a certain percentage of the fair market value that is determined by local assessors to be the total taxable value of land and additions on the property. | Land | Improvement |
|---|---|---|---|---|
| 2023 | $9,584 | $481,400 | $55,000 | $426,400 |
| 2022 | $7,292 | $345,000 | $55,000 | $290,000 |
| 2021 | $7,254 | $345,000 | $55,000 | $290,000 |
| 2020 | $7,315 | $345,000 | $55,000 | $290,000 |
| 2019 | $6,737 | $316,800 | $53,100 | $263,700 |
| 2018 | $6,831 | $316,800 | $53,100 | $263,700 |
| 2017 | $6,085 | $316,800 | $53,100 | $263,700 |
| 2016 | $6,085 | $286,400 | $27,900 | $258,500 |
| 2015 | $5,806 | $267,700 | $26,100 | $241,600 |
| 2014 | $5,806 | $267,700 | $26,100 | $241,600 |
Agents Affiliated with this Home
-
Russell Brown

Seller's Agent in 2022
Russell Brown
BHHS Ambassador Real Estate
(402) 670-1500
1 in this area
74 Total Sales
-
Carla Brown
C
Seller Co-Listing Agent in 2022
Carla Brown
BHHS Ambassador Real Estate
(402) 493-4663
1 in this area
39 Total Sales
-
Diane Hughes

Buyer's Agent in 2022
Diane Hughes
BHHS Ambassador Real Estate
(402) 218-7489
1 in this area
375 Total Sales
-
Theresa Thoma

Seller's Agent in 2020
Theresa Thoma
BHHS Ambassador Real Estate
(402) 319-4851
119 Total Sales
-
Victor Ortiz Origel

Buyer's Agent in 2020
Victor Ortiz Origel
Nebraska Realty
(402) 706-0263
260 Total Sales
-
Kori Krause

Seller's Agent in 2017
Kori Krause
NP Dodge Real Estate Sales, Inc.
(402) 679-0007
157 Total Sales
Map
Source: Great Plains Regional MLS
MLS Number: 22207295
APN: 2746-9773-16
- 14108 Seward St
- 2015 N 138th St
- 2019 N 138th St
- 13624 Parker Cir
- 2205 N 138th St
- 13619 Parker Cir
- 2212 N 140th Ave
- 2217 N 138th St
- 13835 Hamilton St
- 2122 N 136th St
- 2304 N 140 Ave
- 2126 N 136th St
- 2309 N 140 Ave
- 2130 N 136th St
- 2214 N 137th St
- 2218 N 137th St
- 2222 N 137th St
- 2530 N 139th Ave
- 14341 Hamilton St
- 822 N 143rd St Unit Lot 16
