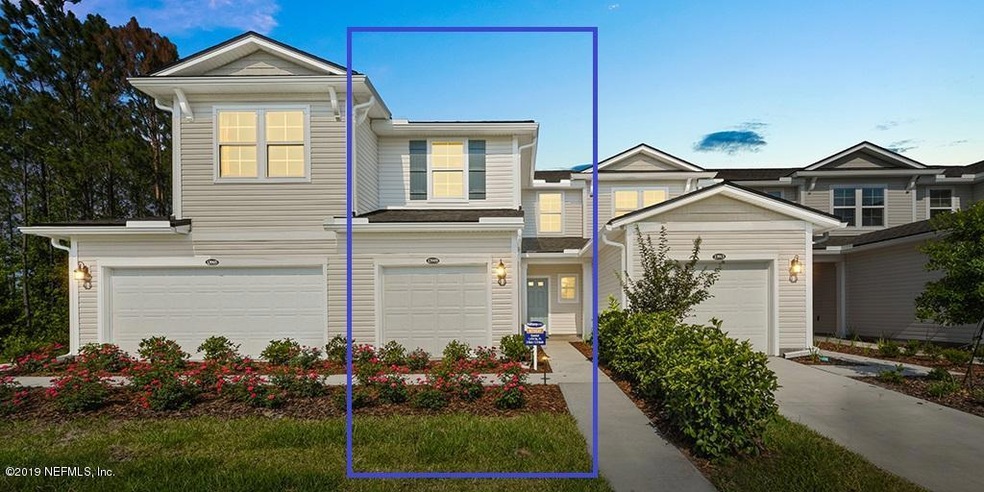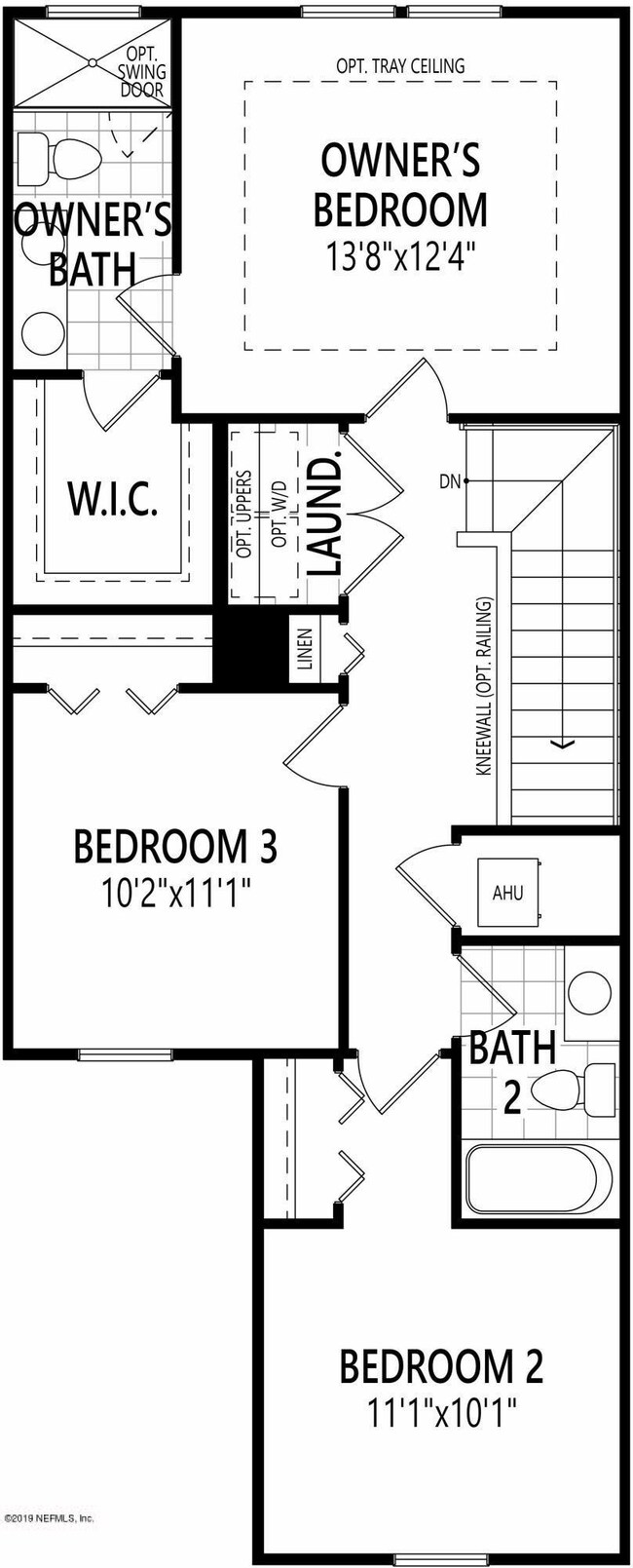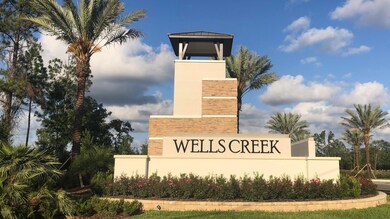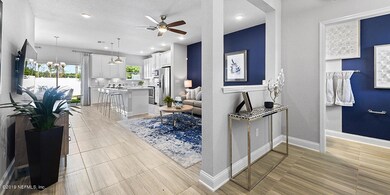
14014 Sterely Ct S Jacksonville, FL 32256
Wells Creek NeighborhoodHighlights
- Under Construction
- 1 Car Attached Garage
- Patio
- Bartram Springs Elementary School Rated A-
- Walk-In Closet
- Community Playground
About This Home
As of July 2025Brand new Retreat floor plan in South Jacksonville's newest community - wells Creek! Luxurious kitchen features 42'' cabinets, quartz countertops and Whirlpool brand stainless steel appliances, including a refrigerator, range, dishwasher and microwave. Large 18''x18'' tile floors throughout on the first floor. Quartz countertops in both full bathrooms. Tray ceiling in master adds a touch of elegance and 5 1/4'' baseboards and faux wood blinds throughout. Enjoy a water view as you sip your morning coffee on the covered lanai. Estimated November completion.
Last Agent to Sell the Property
TARA JINKS
MATTAMY REAL ESTATE SERVICES License #0664074 Listed on: 09/24/2019
Townhouse Details
Home Type
- Townhome
Est. Annual Taxes
- $3,200
Year Built
- Built in 2019 | Under Construction
HOA Fees
- $155 Monthly HOA Fees
Parking
- 1 Car Attached Garage
- Garage Door Opener
Home Design
- Wood Frame Construction
- Shingle Roof
Interior Spaces
- 1,470 Sq Ft Home
- 2-Story Property
Kitchen
- Electric Range
- Microwave
- Dishwasher
- Kitchen Island
Flooring
- Carpet
- Tile
Bedrooms and Bathrooms
- 3 Bedrooms
- Walk-In Closet
- Shower Only
Home Security
Schools
- Bartram Springs Elementary School
- Twin Lakes Academy Middle School
- Atlantic Coast High School
Utilities
- Central Heating and Cooling System
- Heat Pump System
- Electric Water Heater
Additional Features
- Patio
- Front and Back Yard Sprinklers
Community Details
Overview
- Wells Creek Subdivision
Recreation
- Community Playground
Security
- Fire and Smoke Detector
Ownership History
Purchase Details
Home Financials for this Owner
Home Financials are based on the most recent Mortgage that was taken out on this home.Similar Homes in Jacksonville, FL
Home Values in the Area
Average Home Value in this Area
Purchase History
| Date | Type | Sale Price | Title Company |
|---|---|---|---|
| Special Warranty Deed | $232,125 | Sheffield & Boatright Ttl Sv |
Mortgage History
| Date | Status | Loan Amount | Loan Type |
|---|---|---|---|
| Open | $228,571 | FHA | |
| Closed | $227,920 | FHA |
Property History
| Date | Event | Price | Change | Sq Ft Price |
|---|---|---|---|---|
| 07/14/2025 07/14/25 | Sold | $320,000 | +0.6% | $217 / Sq Ft |
| 05/09/2025 05/09/25 | Pending | -- | -- | -- |
| 05/06/2025 05/06/25 | For Sale | $318,000 | +37.0% | $216 / Sq Ft |
| 12/17/2023 12/17/23 | Off Market | $232,125 | -- | -- |
| 03/12/2020 03/12/20 | Sold | $232,125 | +0.5% | $158 / Sq Ft |
| 09/24/2019 09/24/19 | Pending | -- | -- | -- |
| 09/24/2019 09/24/19 | For Sale | $230,990 | -- | $157 / Sq Ft |
Tax History Compared to Growth
Tax History
| Year | Tax Paid | Tax Assessment Tax Assessment Total Assessment is a certain percentage of the fair market value that is determined by local assessors to be the total taxable value of land and additions on the property. | Land | Improvement |
|---|---|---|---|---|
| 2025 | $3,200 | $216,193 | -- | -- |
| 2024 | $3,200 | $210,101 | -- | -- |
| 2023 | $3,107 | $203,982 | $0 | $0 |
| 2022 | $2,839 | $198,041 | $0 | $0 |
| 2021 | $2,816 | $192,273 | $40,000 | $152,273 |
| 2020 | $734 | $40,000 | $40,000 | $0 |
Agents Affiliated with this Home
-
Mike Hicks

Seller's Agent in 2025
Mike Hicks
PREMIER HOMES REALTY INC
(904) 874-0709
2 in this area
106 Total Sales
-
NON MLS
N
Buyer's Agent in 2025
NON MLS
NON MLS (realMLS)
-
T
Seller's Agent in 2020
TARA JINKS
MATTAMY REAL ESTATE SERVICES
Map
Source: realMLS (Northeast Florida Multiple Listing Service)
MLS Number: 1016991
APN: 168124-1765
- 13942 Molina Dr
- 14074 Sterely Ct S
- 13917 Molina Dr
- 14098 Sterely Ct S
- 14102 Sterely Ct S
- 14359 Needham Dr
- 12076 Nogoya St
- 12082 Kearney St
- 13659 Harlowton Ave
- 13753 Brookwater Dr
- 11924 Calvesta St
- 13740 Brookwater Dr
- 12036 Calvesta St
- 12047 Williamstown Dr
- 11993 Calvesta St
- 14414 Silvertip Ct
- 11646 Pacific Dogwood Ct
- 6363 Forest Stump Ln
- 6567 Silver Glen Dr
- 6559 Silver Glen Dr






