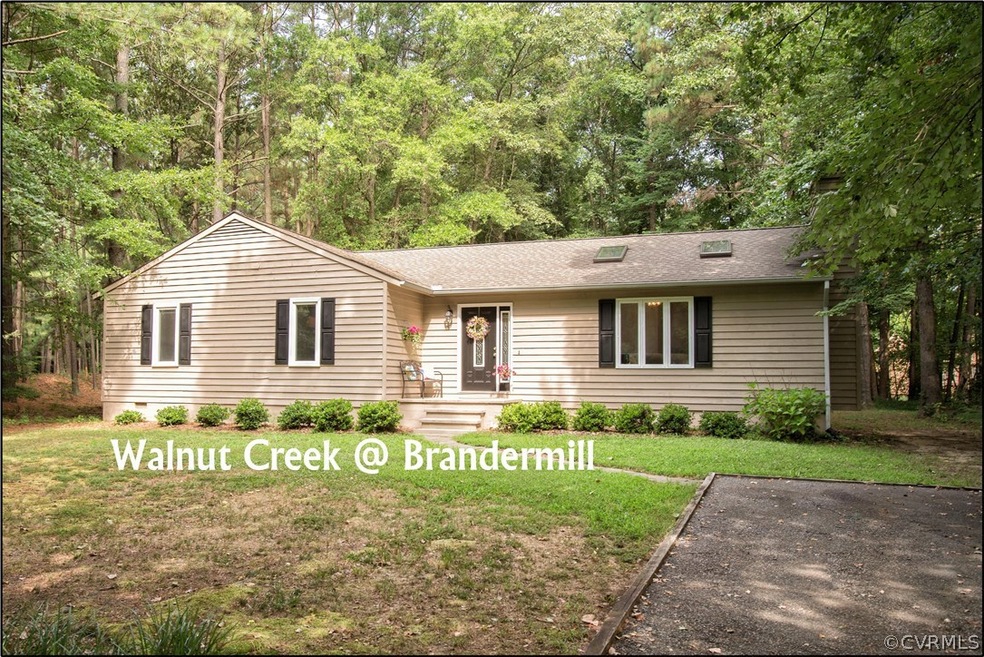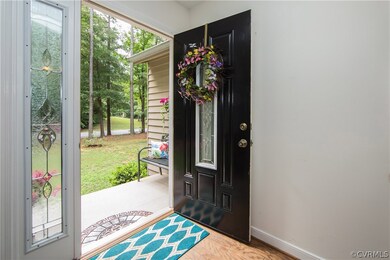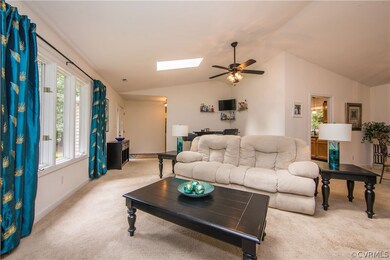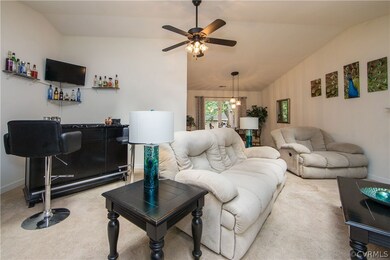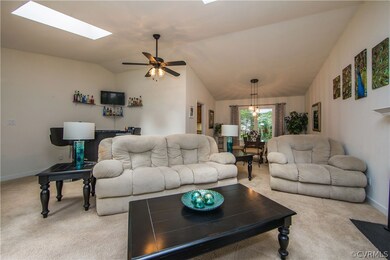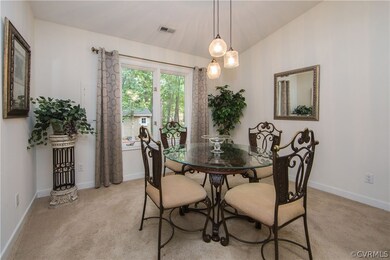
14016 Walnut Creek Rd Midlothian, VA 23112
Estimated Value: $350,000 - $382,000
Highlights
- Lake Front
- Community Boat Facilities
- Deck
- Clover Hill High Rated A
- Clubhouse
- High Ceiling
About This Home
As of September 2017Meticulous 3BR rancher with private rear yard. Bright vaulted family room with fireplace.. open to dining area. Granite counters in ceramic tile floor kitchen, eat in area and access to deck. Watch the wildlife from big open windows! Generous sized rooms/closets and baths. Private rear yard has deck and shed. THE PERFECT location= minutes to Boathouse! Trails nearby for leisurely walks! You'll love love LOVE Brandermill! Close to restaurants, schools, shopping and EVERYTHING MIDLOTHIAN!
Last Agent to Sell the Property
Debbie McGee
Long & Foster REALTORS License #0225182569 Listed on: 07/31/2017

Last Buyer's Agent
Mark Shrader
EXP Realty LLC License #0225228680

Home Details
Home Type
- Single Family
Est. Annual Taxes
- $1,831
Year Built
- Built in 1988
Lot Details
- 0.29 Acre Lot
- Lake Front
- Zoning described as R7
HOA Fees
- $40 Monthly HOA Fees
Parking
- 2 Car Garage
- Oversized Parking
Home Design
- Frame Construction
- Composition Roof
- Wood Siding
Interior Spaces
- 1,612 Sq Ft Home
- 1-Story Property
- High Ceiling
- Ceiling Fan
- Wood Burning Fireplace
- Dining Area
- Crawl Space
Kitchen
- Eat-In Kitchen
- Stove
- Dishwasher
- Disposal
Flooring
- Carpet
- Ceramic Tile
Bedrooms and Bathrooms
- 3 Bedrooms
- En-Suite Primary Bedroom
- 2 Full Bathrooms
Outdoor Features
- Walking Distance to Water
- Deck
Schools
- Swift Creek Elementary And Middle School
- Clover Hill High School
Utilities
- Central Air
- Heating Available
- Water Heater
Listing and Financial Details
- Tax Lot 1
- Assessor Parcel Number 725-68-80-29-300-000
Community Details
Overview
- Brandermill Subdivision
Amenities
- Clubhouse
Recreation
- Community Boat Facilities
- Community Pool
Ownership History
Purchase Details
Home Financials for this Owner
Home Financials are based on the most recent Mortgage that was taken out on this home.Purchase Details
Home Financials for this Owner
Home Financials are based on the most recent Mortgage that was taken out on this home.Purchase Details
Home Financials for this Owner
Home Financials are based on the most recent Mortgage that was taken out on this home.Similar Homes in Midlothian, VA
Home Values in the Area
Average Home Value in this Area
Purchase History
| Date | Buyer | Sale Price | Title Company |
|---|---|---|---|
| Cohen Jennifer | $207,000 | Aurora Title Llc | |
| Stewart Douglas H | $185,000 | Attorney | |
| Dagen Stephen M | $183,000 | -- |
Mortgage History
| Date | Status | Borrower | Loan Amount |
|---|---|---|---|
| Open | Cohen Jennifer | $203,250 | |
| Previous Owner | Stewart Douglas H | $148,000 | |
| Previous Owner | Dagen Stephen M | $178,360 |
Property History
| Date | Event | Price | Change | Sq Ft Price |
|---|---|---|---|---|
| 09/08/2017 09/08/17 | Sold | $207,000 | +1.5% | $128 / Sq Ft |
| 08/04/2017 08/04/17 | Pending | -- | -- | -- |
| 07/31/2017 07/31/17 | For Sale | $204,000 | +10.3% | $127 / Sq Ft |
| 01/27/2016 01/27/16 | Sold | $185,000 | -5.1% | $115 / Sq Ft |
| 01/05/2016 01/05/16 | Pending | -- | -- | -- |
| 10/23/2015 10/23/15 | For Sale | $194,999 | -- | $121 / Sq Ft |
Tax History Compared to Growth
Tax History
| Year | Tax Paid | Tax Assessment Tax Assessment Total Assessment is a certain percentage of the fair market value that is determined by local assessors to be the total taxable value of land and additions on the property. | Land | Improvement |
|---|---|---|---|---|
| 2025 | $2,886 | $321,500 | $78,000 | $243,500 |
| 2024 | $2,886 | $310,100 | $78,000 | $232,100 |
| 2023 | $2,599 | $285,600 | $72,000 | $213,600 |
| 2022 | $2,366 | $257,200 | $63,000 | $194,200 |
| 2021 | $2,250 | $229,900 | $61,000 | $168,900 |
| 2020 | $2,118 | $222,900 | $60,000 | $162,900 |
| 2019 | $2,025 | $213,200 | $58,000 | $155,200 |
| 2018 | $1,929 | $203,000 | $55,000 | $148,000 |
| 2017 | $1,854 | $193,100 | $52,000 | $141,100 |
| 2016 | $1,831 | $190,700 | $52,000 | $138,700 |
| 2015 | $1,832 | $188,200 | $52,000 | $136,200 |
| 2014 | $1,810 | $185,900 | $52,000 | $133,900 |
Agents Affiliated with this Home
-

Seller's Agent in 2017
Debbie McGee
Long & Foster
(804) 338-7670
-

Buyer's Agent in 2017
Mark Shrader
EXP Realty LLC
(804) 537-0111
-
Fran Hessler

Seller's Agent in 2016
Fran Hessler
Napier REALTORS ERA
(804) 379-7928
25 Total Sales
Map
Source: Central Virginia Regional MLS
MLS Number: 1727926
APN: 725-68-80-29-300-000
- 14000 Autumn Woods Rd
- 2805 Meeting Gate Ct
- 14000 Shady Pointe Ct
- 2401 Long Hill Ct
- 14323 Spring Gate Ct
- 2870 Woodbridge Crossing Ct
- 2990 Woodbridge Crossing Dr
- 14101 Spreading Oak Ct
- 2602 Sutters Mill Terrace
- 2004 Deer Meadow Ct
- 2228 Millcrest Terrace
- 2503 Crosstimbers Ct
- 2409 Silver Lake Terrace
- 13917 Barnes Spring Rd
- 3201 Barnes Spring Ct
- 13710 Arrowood Ct
- 3111 Three Bridges Rd
- 3204 Shallowford Landing Terrace
- 2013 Rose Family Dr
- 2024 Rose Family Dr
- 14016 Walnut Creek Rd
- 14014 Walnut Creek Rd
- 14017 Whispering Oaks Rd
- 14012 Walnut Creek Rd
- 14015 Whispering Oaks Rd
- 14013 Whispering Oaks Rd
- 14011 Whispering Oaks Rd
- 14010 Walnut Creek Rd
- 2700 Walnut Creek Ct
- 2702 Walnut Creek Ct
- 14009 Whispering Oaks Rd
- 14008 Walnut Creek Rd
- 2704 Walnut Creek Ct
- 14007 Whispering Oaks Rd
- 2606 Whispering Oaks Ct
- 2611 Whispering Oaks Place
- 2609 Whispering Oaks Place
- 14006 Walnut Creek Rd
- 2607 Whispering Oaks Place
- 2605 Ridge Creek Ct
