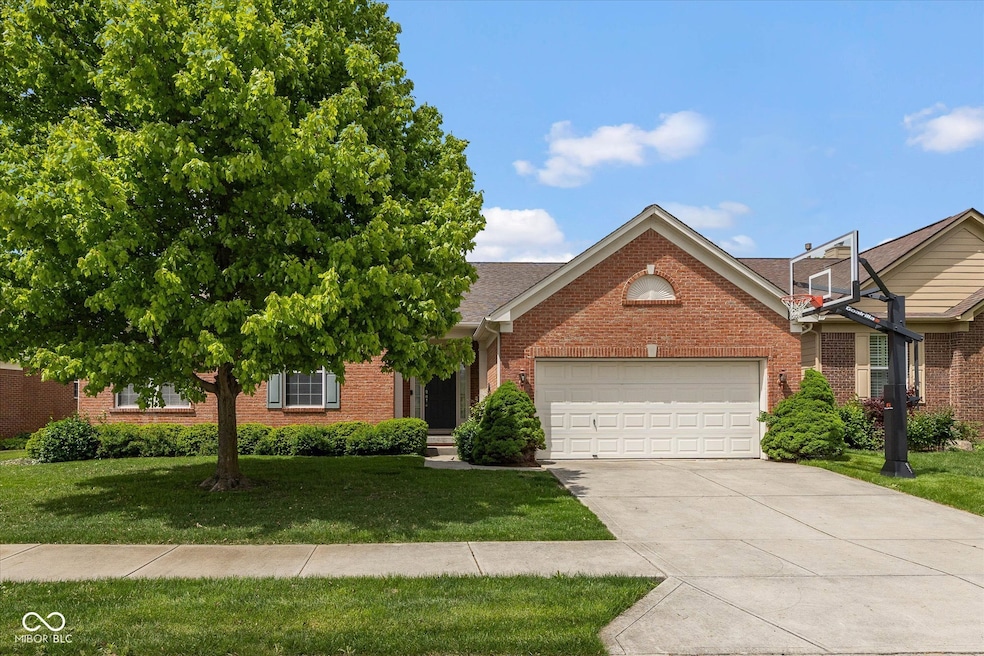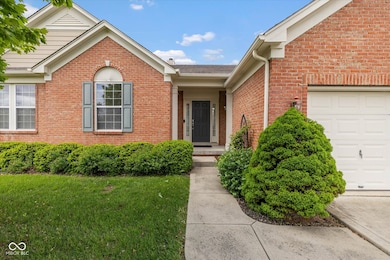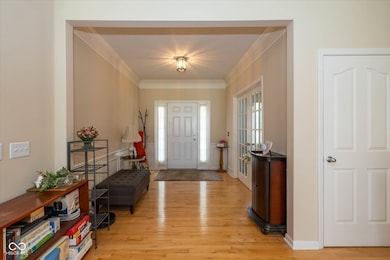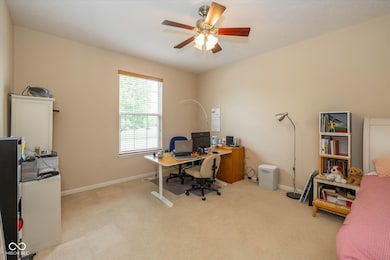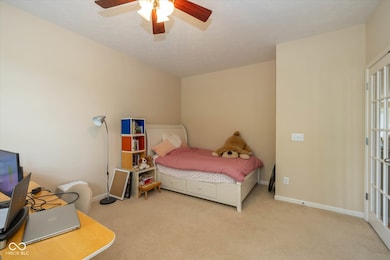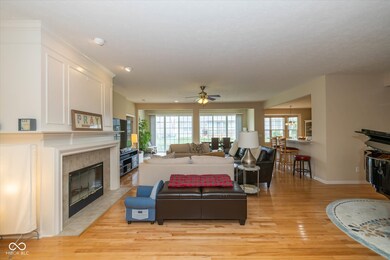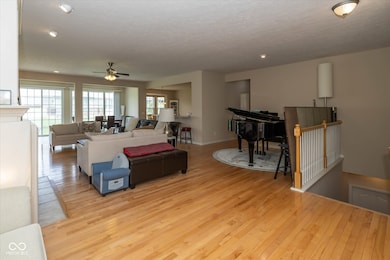14018 Powder Dr Carmel, IN 46033
East Carmel NeighborhoodEstimated payment $3,254/month
Highlights
- Home fronts a pond
- View of Trees or Woods
- Wood Flooring
- Prairie Trace Elementary School Rated A+
- Ranch Style House
- Community Pool
About This Home
Luxury Living with Endless Potential in Cherry Creek Estates Welcome to this stunning 5,710 sq. ft. residence where timeless design meets modern comfort. Nestled in the coveted Cherry Creek Estates and within the top-rated Carmel Clay School District, this 3-bedroom, 2-bath home offers exceptional craftsmanship and future-ready potential. Step inside to an open-concept layout featuring wide light hardwood floors, abundant natural light, and generous living spaces designed for both relaxation and entertaining. A versatile flex room can be used as a home office, extra bedroom, study room, hobby or home gym. The gourmet kitchen is equipped with stainless steel appliances, including a gas cooktop, double ovens, a brand-new refrigerator, pull-out drawers and a mini butler's pantry-perfect for the home chef. Unwind in the sunlit tiled sunroom or gather around the fireplace in the spacious living area. The home includes a deep 2-car garage, functional utility room, washer and dryer, and brand-new systems: heater, A/C, water softener, and purifier. Enjoy outdoor living with a private concrete patio, elegant black wrought iron fencing, and a lawn irrigation system. The open, unfinished basement-with 9' ceilings, three egress windows, and plumbing rough-ins-offers incredible flexibility to create a guest suite, media room, or luxury entertainment space. This is a rare opportunity to own a home that blends style, space, and location. Don't miss your chance to make it yours-schedule a private tour today!
Home Details
Home Type
- Single Family
Est. Annual Taxes
- $984
Year Built
- Built in 2004
Lot Details
- 7,405 Sq Ft Lot
- Home fronts a pond
- Sprinkler System
- Landscaped with Trees
HOA Fees
- $82 Monthly HOA Fees
Parking
- 2 Car Attached Garage
- Garage Door Opener
Property Views
- Pond
- Woods
- Neighborhood
Home Design
- Ranch Style House
- Brick Exterior Construction
- Cement Siding
- Concrete Perimeter Foundation
Interior Spaces
- 2,873 Sq Ft Home
- Woodwork
- Paddle Fans
- Entrance Foyer
- Family Room with Fireplace
- Fire and Smoke Detector
Kitchen
- Eat-In Kitchen
- Breakfast Bar
- Double Oven
- Gas Cooktop
- Built-In Microwave
- Dishwasher
- Disposal
Flooring
- Wood
- Carpet
- Ceramic Tile
- Vinyl
Bedrooms and Bathrooms
- 3 Bedrooms
- Walk-In Closet
- 2 Full Bathrooms
Laundry
- Laundry on main level
- Dryer
- Washer
Unfinished Basement
- Basement Fills Entire Space Under The House
- 9 Foot Basement Ceiling Height
- Sump Pump
- Basement Window Egress
Schools
- Prairie Trace Elementary School
- Clay Middle School
- Carmel High School
Utilities
- Forced Air Heating and Cooling System
- Gas Water Heater
- Water Purifier
Listing and Financial Details
- Legal Lot and Block 155 / 3
- Assessor Parcel Number 291022023029000018
Community Details
Overview
- Association fees include insurance, maintenance, nature area, parkplayground, pickleball court, management, tennis court(s), walking trails
- Association Phone (317) 253-1401
- Cherry Creek Estates Subdivision
- Property managed by Ardsley Management
Recreation
- Tennis Courts
- Community Playground
- Community Pool
- Park
Map
Home Values in the Area
Average Home Value in this Area
Tax History
| Year | Tax Paid | Tax Assessment Tax Assessment Total Assessment is a certain percentage of the fair market value that is determined by local assessors to be the total taxable value of land and additions on the property. | Land | Improvement |
|---|---|---|---|---|
| 2024 | $4,703 | $450,800 | $137,600 | $313,200 |
| 2023 | $4,703 | $436,800 | $92,300 | $344,500 |
| 2022 | $4,278 | $374,400 | $92,300 | $282,100 |
| 2021 | $3,808 | $336,200 | $92,300 | $243,900 |
| 2020 | $3,840 | $339,000 | $92,300 | $246,700 |
| 2019 | $3,772 | $333,100 | $85,900 | $247,200 |
| 2018 | $3,579 | $321,700 | $85,900 | $235,800 |
| 2017 | $3,565 | $320,500 | $85,900 | $234,600 |
| 2016 | $3,410 | $311,300 | $85,900 | $225,400 |
| 2014 | $3,041 | $284,100 | $85,900 | $198,200 |
| 2013 | $3,041 | $274,000 | $85,900 | $188,100 |
Property History
| Date | Event | Price | List to Sale | Price per Sq Ft | Prior Sale |
|---|---|---|---|---|---|
| 11/09/2025 11/09/25 | For Sale | $585,000 | 0.0% | $204 / Sq Ft | |
| 11/08/2025 11/08/25 | Off Market | $585,000 | -- | -- | |
| 10/13/2025 10/13/25 | Price Changed | $585,000 | -0.8% | $204 / Sq Ft | |
| 08/04/2025 08/04/25 | Price Changed | $590,000 | -0.8% | $205 / Sq Ft | |
| 05/08/2025 05/08/25 | For Sale | $595,000 | +20.2% | $207 / Sq Ft | |
| 12/22/2023 12/22/23 | Sold | $495,000 | -1.0% | $172 / Sq Ft | View Prior Sale |
| 10/29/2023 10/29/23 | Pending | -- | -- | -- | |
| 10/20/2023 10/20/23 | Price Changed | $499,900 | -8.8% | $174 / Sq Ft | |
| 09/18/2023 09/18/23 | Price Changed | $547,900 | -3.0% | $191 / Sq Ft | |
| 08/16/2023 08/16/23 | For Sale | $565,000 | -- | $197 / Sq Ft |
Purchase History
| Date | Type | Sale Price | Title Company |
|---|---|---|---|
| Warranty Deed | $495,000 | None Listed On Document | |
| Warranty Deed | -- | None Listed On Document | |
| Warranty Deed | -- | Chicago Title Ins Co | |
| Warranty Deed | -- | -- | |
| Warranty Deed | -- | -- |
Mortgage History
| Date | Status | Loan Amount | Loan Type |
|---|---|---|---|
| Previous Owner | $261,120 | Fannie Mae Freddie Mac |
Source: MIBOR Broker Listing Cooperative®
MLS Number: 22037287
APN: 29-10-22-023-029.000-018
- 14047 Platte Dr
- 14058 Platte Dr
- 5346 Ripplingbrook Way
- 5310 Gray Eagle Ct
- 5325 Creekbend Dr
- 6547 Freemont Ln
- 5808 Corralberry Ct
- 13789 Stone Haven Dr
- 5989 Ashmore Ln
- 14304 Woodfield Dr S
- 5522 White Hall Way
- 5305 Breakers Way
- 13902 River Birch Way
- 6949 Alice Paul Ln
- 5900 Silas Ct
- 6954 Mccain Way
- 6977 Mccain Way
- 6649 Braemar Ave S
- 14101 James Dean Dr
- 6988 Sunstone Place
- 5315 Rippling Brook Way
- 5815 Bluestem Ct
- 13747 Stone Haven Dr
- 5742 Cantigny Way N
- 7028 Sunstone Place
- 5745 Turnbull Ct
- 5761 Cantigny Way S
- 7160 Oxfordshire Blvd
- 4940 Webster Dr
- 14744 Malachi Rd
- 7520 Alluvium St
- 5420 Laurel Crest Run
- 14916 Riverdale Dr S
- 5583 Trammel Ct
- 11900 Esty Way
- 14450 Treasure Creek Ln
- 108 Willowood Ln
- 6862 Riverside Way
- 3768 E Carmel Dr
- 2922 E Smoky Row
