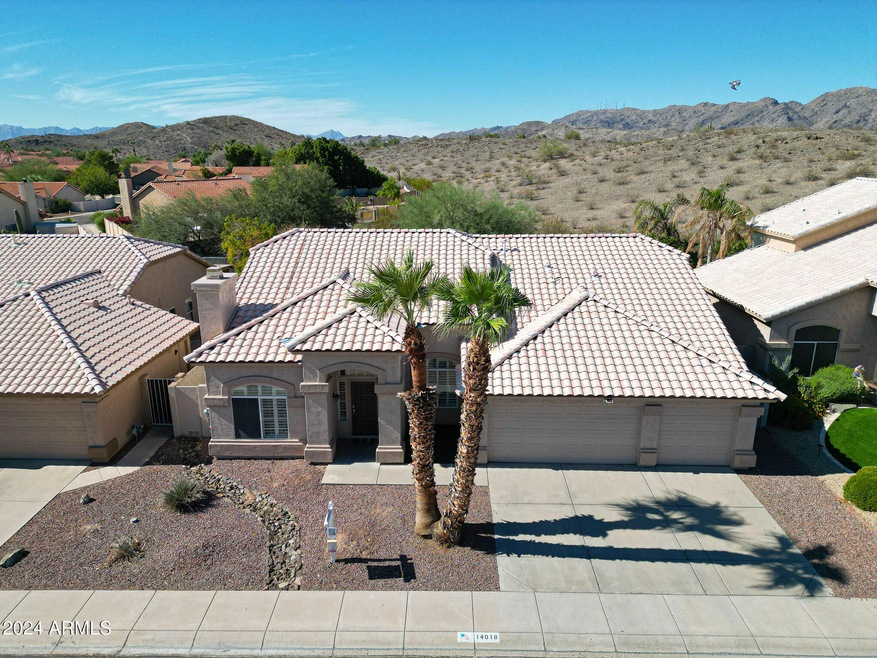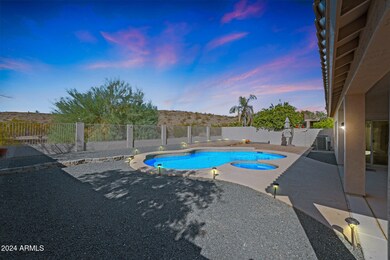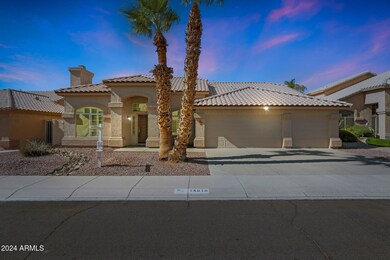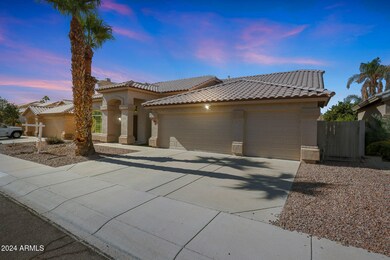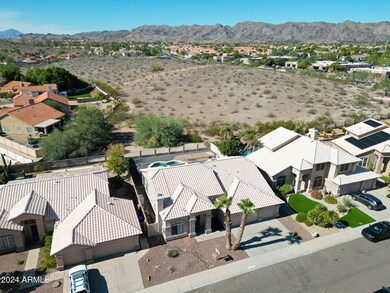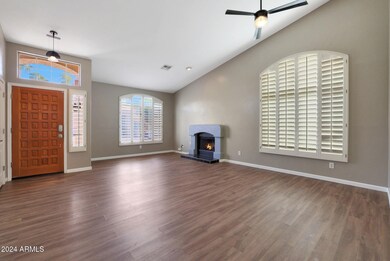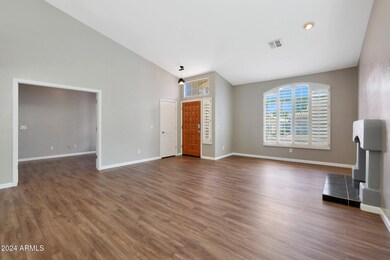
14018 S 44th St Phoenix, AZ 85044
Ahwatukee NeighborhoodHighlights
- Heated Pool
- Mountain View
- 1 Fireplace
- Solar Power System
- Vaulted Ceiling
- Covered Patio or Porch
About This Home
As of December 2024Don't miss this MUST-SEE opportunity! Entertain in your picturesque backyard with an updated Heated Saltwater Pool and Spa with Private Mountain Preserve Views! This home has it ALL! NEW ROOF, NEW OWNED SOLAR, and newer patio doors and windows on the West side make this an extremely energy efficient home! Updated luxury vinyl plank flooring throughout, plantation shutters, and an open floorplan are an entertainer's dream! Move-In Ready! Exterior painted in 2024, hot water heater in 2023. You do not want to miss this opportunity as this house will go quickly! Great location, close to highways, shopping, restaurants, trails, and parks!
Last Agent to Sell the Property
My Home Group Real Estate License #SA699312000 Listed on: 11/07/2024

Home Details
Home Type
- Single Family
Est. Annual Taxes
- $3,404
Year Built
- Built in 1994
Lot Details
- 7,985 Sq Ft Lot
- Desert faces the front and back of the property
- Wrought Iron Fence
- Block Wall Fence
- Front and Back Yard Sprinklers
HOA Fees
- $25 Monthly HOA Fees
Parking
- 3 Car Garage
Home Design
- Roof Updated in 2024
- Wood Frame Construction
- Tile Roof
- Stucco
Interior Spaces
- 2,155 Sq Ft Home
- 1-Story Property
- Vaulted Ceiling
- Ceiling Fan
- 1 Fireplace
- Double Pane Windows
- Low Emissivity Windows
- Vinyl Flooring
- Mountain Views
Kitchen
- Breakfast Bar
- Built-In Microwave
- Kitchen Island
Bedrooms and Bathrooms
- 4 Bedrooms
- Primary Bathroom is a Full Bathroom
- 2 Bathrooms
- Dual Vanity Sinks in Primary Bathroom
- Bathtub With Separate Shower Stall
Pool
- Heated Pool
- Spa
Schools
- Kyrene De La Esperanza Elementary School
- Kyrene Centennial Middle School
- Mountain Pointe High School
Utilities
- Central Air
- Heating System Uses Natural Gas
- High Speed Internet
- Cable TV Available
Additional Features
- Solar Power System
- Covered Patio or Porch
Community Details
- Association fees include ground maintenance
- Vision Community Man Association, Phone Number (480) 759-4945
- Built by Centex
- Mountain Ranch Estates/Villas Subdivision
Listing and Financial Details
- Tax Lot 36
- Assessor Parcel Number 307-05-036
Ownership History
Purchase Details
Home Financials for this Owner
Home Financials are based on the most recent Mortgage that was taken out on this home.Purchase Details
Home Financials for this Owner
Home Financials are based on the most recent Mortgage that was taken out on this home.Purchase Details
Home Financials for this Owner
Home Financials are based on the most recent Mortgage that was taken out on this home.Purchase Details
Home Financials for this Owner
Home Financials are based on the most recent Mortgage that was taken out on this home.Similar Homes in the area
Home Values in the Area
Average Home Value in this Area
Purchase History
| Date | Type | Sale Price | Title Company |
|---|---|---|---|
| Warranty Deed | -- | Empire Title Agency | |
| Warranty Deed | $660,000 | Empire Title Agency | |
| Warranty Deed | -- | Empire Title Agency | |
| Warranty Deed | $252,000 | First American Title Ins Co | |
| Joint Tenancy Deed | $214,500 | Security Title Agency | |
| Joint Tenancy Deed | $162,219 | Lawyers Title |
Mortgage History
| Date | Status | Loan Amount | Loan Type |
|---|---|---|---|
| Open | $627,000 | New Conventional | |
| Closed | $0 | New Conventional | |
| Previous Owner | $190,459 | Credit Line Revolving | |
| Previous Owner | $50,995 | Credit Line Revolving | |
| Previous Owner | $159,028 | New Conventional | |
| Previous Owner | $103,500 | Credit Line Revolving | |
| Previous Owner | $242,000 | Fannie Mae Freddie Mac | |
| Previous Owner | $157,000 | New Conventional | |
| Previous Owner | $193,000 | New Conventional | |
| Previous Owner | $152,500 | New Conventional |
Property History
| Date | Event | Price | Change | Sq Ft Price |
|---|---|---|---|---|
| 12/30/2024 12/30/24 | Sold | $660,000 | -1.5% | $306 / Sq Ft |
| 11/21/2024 11/21/24 | Pending | -- | -- | -- |
| 11/07/2024 11/07/24 | For Sale | $669,900 | -- | $311 / Sq Ft |
Tax History Compared to Growth
Tax History
| Year | Tax Paid | Tax Assessment Tax Assessment Total Assessment is a certain percentage of the fair market value that is determined by local assessors to be the total taxable value of land and additions on the property. | Land | Improvement |
|---|---|---|---|---|
| 2025 | $3,404 | $39,039 | -- | -- |
| 2024 | $3,331 | $37,180 | -- | -- |
| 2023 | $3,331 | $45,970 | $9,190 | $36,780 |
| 2022 | $3,172 | $35,780 | $7,150 | $28,630 |
| 2021 | $3,309 | $33,310 | $6,660 | $26,650 |
| 2020 | $3,226 | $31,510 | $6,300 | $25,210 |
| 2019 | $3,124 | $30,230 | $6,040 | $24,190 |
| 2018 | $3,017 | $29,310 | $5,860 | $23,450 |
| 2017 | $2,879 | $28,730 | $5,740 | $22,990 |
| 2016 | $2,918 | $26,500 | $5,300 | $21,200 |
| 2015 | $2,612 | $27,410 | $5,480 | $21,930 |
Agents Affiliated with this Home
-
Renee Sanderson

Seller's Agent in 2024
Renee Sanderson
My Home Group Real Estate
(847) 412-8138
1 in this area
57 Total Sales
-
Diane Webber
D
Seller Co-Listing Agent in 2024
Diane Webber
My Home Group Real Estate
(623) 296-1329
1 in this area
54 Total Sales
-
Sommer Decker

Buyer's Agent in 2024
Sommer Decker
RE/MAX
(602) 448-0324
6 in this area
37 Total Sales
Map
Source: Arizona Regional Multiple Listing Service (ARMLS)
MLS Number: 6774060
APN: 307-05-036
- 4425 E Agave Rd Unit 102
- 4616 E Gold Poppy Way
- 4445 E Desert Wind Dr
- 14446 S 44th St
- 4530 E Desert Wind Dr
- 4223 E Cassia Way Unit 17
- 4540 E Dry Creek Rd
- 4159 E Jojoba Rd
- 13642 S 42nd St Unit 17
- 4617 E Summerhaven Dr
- 4617 E Goldfinch Gate Ln
- 14602 S 47th St
- 4308 E Rock Wren Rd
- 4050 E Agave Rd
- 4538 E Shomi St
- 15034 S 44th Place
- 13836 S 40th St Unit 1001
- 13842 S 40th St Unit 1004
- 3921 E Desert Flower Ln
- 14858 S 41st St
