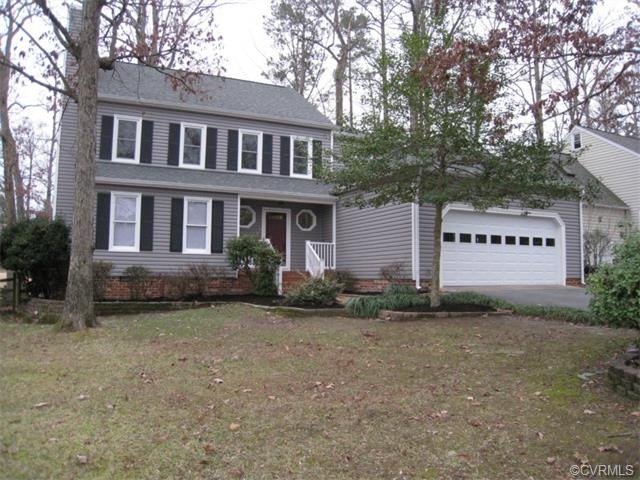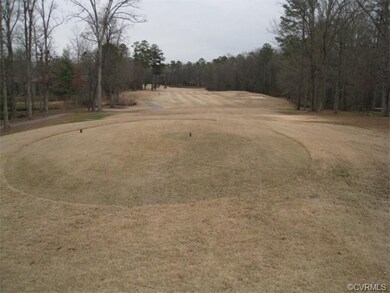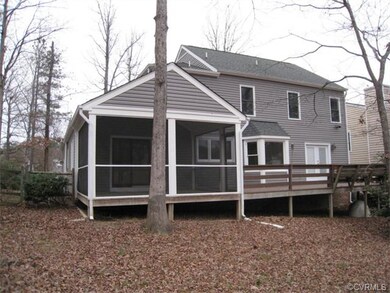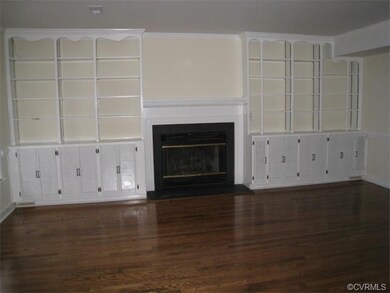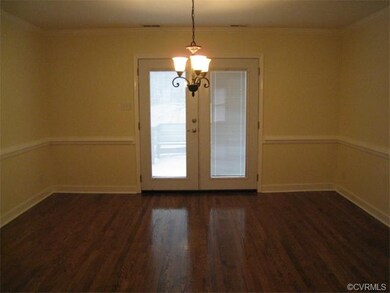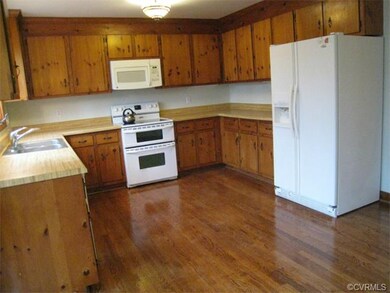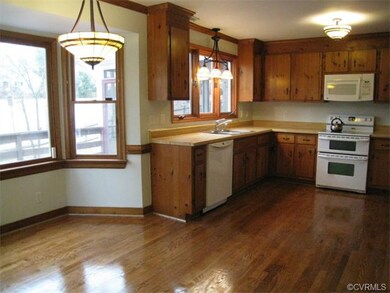
14018 Sagebrook Rd Midlothian, VA 23112
Highlights
- Wood Flooring
- Clover Hill High Rated A
- Central Air
About This Home
As of February 2017Pride in Ownership is the Only way to Describe this Beautifully Updated Brandermill Home on the 5th Tee of Golf Course. The Owners have this Home in Move in Condition. Updates Include: All Hardwood Floors have been Re-Finished, All New Ceramic Tile, Vanities, Toilets in the 3 Full Baths, and Half Bath, New Paint in the Inside, Gas Hot Water Tank New in 2005, New Roof, Vinyl Siding, HVAC System in 2008. Also Ducts Cleaned, New Insulation in Crawl Space, and New Garage Door in 2014. Interior Features a Large Family Room, Formal Dining Room, Eat-In Kitchen, Screened in Porch 3 Full Baths and 1 Half Bath. Two Master Bedrooms one on 1st Floor and One on 2nd Floor, and two additional Bedrooms on 2nd Floor. Exterior Features Golf Couse Lot (5th Tee), Paved Driveway, 4 Zoned Irrigation System, and Beautiful Landscaping.
Last Agent to Sell the Property
Long & Foster REALTORS License #0225104019 Listed on: 01/05/2015

Home Details
Home Type
- Single Family
Est. Annual Taxes
- $4,116
Year Built
- 1988
Home Design
- Dimensional Roof
- Shingle Roof
Interior Spaces
- Property has 2 Levels
Flooring
- Wood
- Ceramic Tile
Bedrooms and Bathrooms
- 4 Bedrooms
- 3 Full Bathrooms
Utilities
- Central Air
- Heat Pump System
Listing and Financial Details
- Assessor Parcel Number 727-687-01-99-00000
Ownership History
Purchase Details
Purchase Details
Home Financials for this Owner
Home Financials are based on the most recent Mortgage that was taken out on this home.Purchase Details
Home Financials for this Owner
Home Financials are based on the most recent Mortgage that was taken out on this home.Purchase Details
Home Financials for this Owner
Home Financials are based on the most recent Mortgage that was taken out on this home.Purchase Details
Home Financials for this Owner
Home Financials are based on the most recent Mortgage that was taken out on this home.Similar Homes in Midlothian, VA
Home Values in the Area
Average Home Value in this Area
Purchase History
| Date | Type | Sale Price | Title Company |
|---|---|---|---|
| Interfamily Deed Transfer | -- | None Available | |
| Warranty Deed | $273,000 | Titleworks Of Virginia Inc | |
| Warranty Deed | $245,000 | -- | |
| Warranty Deed | -- | -- | |
| Warranty Deed | $157,000 | -- |
Mortgage History
| Date | Status | Loan Amount | Loan Type |
|---|---|---|---|
| Open | $218,400 | New Conventional | |
| Previous Owner | $232,750 | New Conventional | |
| Previous Owner | $153,500 | New Conventional | |
| Previous Owner | $128,426 | FHA |
Property History
| Date | Event | Price | Change | Sq Ft Price |
|---|---|---|---|---|
| 02/28/2017 02/28/17 | Sold | $273,000 | +2.1% | $114 / Sq Ft |
| 01/27/2017 01/27/17 | Pending | -- | -- | -- |
| 01/25/2017 01/25/17 | For Sale | $267,500 | +9.2% | $112 / Sq Ft |
| 03/13/2015 03/13/15 | Sold | $245,000 | -1.8% | $103 / Sq Ft |
| 01/21/2015 01/21/15 | Pending | -- | -- | -- |
| 01/05/2015 01/05/15 | For Sale | $249,500 | -- | $105 / Sq Ft |
Tax History Compared to Growth
Tax History
| Year | Tax Paid | Tax Assessment Tax Assessment Total Assessment is a certain percentage of the fair market value that is determined by local assessors to be the total taxable value of land and additions on the property. | Land | Improvement |
|---|---|---|---|---|
| 2025 | $4,116 | $459,700 | $101,400 | $358,300 |
| 2024 | $4,116 | $444,900 | $101,400 | $343,500 |
| 2023 | $3,746 | $411,600 | $93,600 | $318,000 |
| 2022 | $3,430 | $372,800 | $81,900 | $290,900 |
| 2021 | $3,223 | $332,300 | $79,300 | $253,000 |
| 2020 | $3,060 | $322,100 | $78,000 | $244,100 |
| 2019 | $2,929 | $308,300 | $75,400 | $232,900 |
| 2018 | $2,789 | $293,600 | $71,500 | $222,100 |
| 2017 | $2,609 | $271,800 | $67,600 | $204,200 |
| 2016 | $2,579 | $268,600 | $67,600 | $201,000 |
| 2015 | $2,466 | $254,300 | $60,500 | $193,800 |
| 2014 | $2,410 | $248,400 | $60,500 | $187,900 |
Agents Affiliated with this Home
-
A
Seller's Agent in 2017
Alex Luck
Long & Foster
32 Total Sales
-

Buyer's Agent in 2017
Suzanne Myers Kmiecik
Long & Foster
(215) 595-3792
23 Total Sales
-
R
Seller's Agent in 2015
Rusty Bowlin
Long & Foster REALTORS
(804) 731-0845
1 in this area
42 Total Sales
Map
Source: Central Virginia Regional MLS
MLS Number: 1500387
APN: 727-68-70-19-900-000
- 13926 Sagebrook Rd
- 3006 Three Bridges Rd
- 13931 Sagegrove Cir
- 14000 Autumn Woods Rd
- 3104 Three Bridges Rd
- 3111 Three Bridges Rd
- 3201 Barnes Spring Ct
- 3100 Liberty Oaks Rd
- 2603 Cradle Hill Ct
- 3121 Quail Hill Dr
- 2800 Fox Chase Ln
- 3211 Fox Chase Dr
- 14005 Copper Hill Rd
- 3207 Quail Hill Dr
- 2303 Shadow Ridge Place
- 3301 Old Hundred Rd S
- 3000 Cove Ridge Rd
- 3204 Shallowford Landing Terrace
- 13709 Quail Meadows Ln
- 3401 Quail Hill Dr
