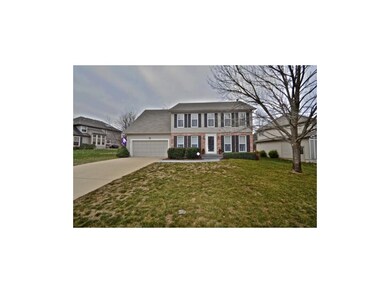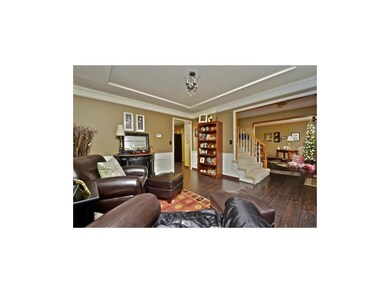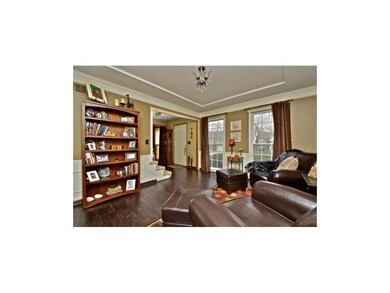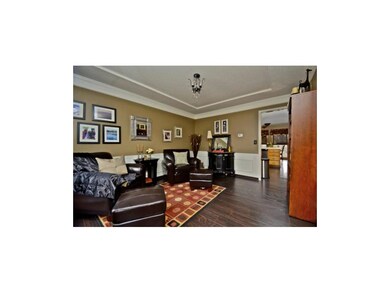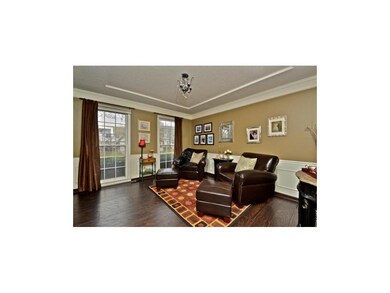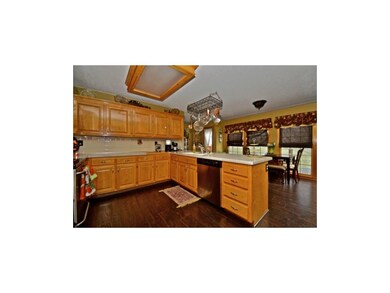
14019 W 113th St Lenexa, KS 66215
Highlights
- ENERGY STAR Certified Homes
- Vaulted Ceiling
- Wood Flooring
- Walnut Grove Elementary School Rated A-
- Traditional Architecture
- Granite Countertops
About This Home
As of October 2016Very well cared for 2 story. Loads of tasteful upgrades and updates, stamped concrete at the front and back patio, to beautiful floors,wrought iron, trim and crown molding throughout. VERY LARGE Master Suit with vaulted ceilings and natural travertine in master bath.
Last Agent to Sell the Property
Keller Williams KC North License #2002027177 Listed on: 12/13/2012

Home Details
Home Type
- Single Family
Est. Annual Taxes
- $3,200
Year Built
- Built in 1990
Lot Details
- 9,482 Sq Ft Lot
- Many Trees
HOA Fees
- $28 Monthly HOA Fees
Parking
- 2 Car Attached Garage
- Front Facing Garage
- Garage Door Opener
Home Design
- Traditional Architecture
- Brick Frame
- Composition Roof
- Lap Siding
Interior Spaces
- 2,457 Sq Ft Home
- Wet Bar: All Carpet, Walk-In Closet(s), Laminate Counters, Fireplace
- Built-In Features: All Carpet, Walk-In Closet(s), Laminate Counters, Fireplace
- Vaulted Ceiling
- Ceiling Fan: All Carpet, Walk-In Closet(s), Laminate Counters, Fireplace
- Skylights
- Gas Fireplace
- Some Wood Windows
- Shades
- Plantation Shutters
- Drapes & Rods
- Family Room with Fireplace
- Formal Dining Room
- Laundry on main level
Kitchen
- Eat-In Kitchen
- Free-Standing Range
- Recirculated Exhaust Fan
- Dishwasher
- Granite Countertops
- Laminate Countertops
- Disposal
Flooring
- Wood
- Wall to Wall Carpet
- Linoleum
- Laminate
- Stone
- Ceramic Tile
- Luxury Vinyl Plank Tile
- Luxury Vinyl Tile
Bedrooms and Bathrooms
- 4 Bedrooms
- Cedar Closet: All Carpet, Walk-In Closet(s), Laminate Counters, Fireplace
- Walk-In Closet: All Carpet, Walk-In Closet(s), Laminate Counters, Fireplace
- Double Vanity
- Bathtub with Shower
Basement
- Basement Fills Entire Space Under The House
- Sump Pump
- Stubbed For A Bathroom
Home Security
- Home Security System
- Fire and Smoke Detector
Schools
- Walnut Grove Elementary School
- Olathe East High School
Additional Features
- ENERGY STAR Certified Homes
- Enclosed patio or porch
- City Lot
- Forced Air Heating and Cooling System
Listing and Financial Details
- Assessor Parcel Number DP34840000 0051
Community Details
Overview
- Association fees include trash pick up
- Homestead Creek Subdivision
Recreation
- Community Pool
Ownership History
Purchase Details
Home Financials for this Owner
Home Financials are based on the most recent Mortgage that was taken out on this home.Purchase Details
Home Financials for this Owner
Home Financials are based on the most recent Mortgage that was taken out on this home.Purchase Details
Home Financials for this Owner
Home Financials are based on the most recent Mortgage that was taken out on this home.Similar Home in Lenexa, KS
Home Values in the Area
Average Home Value in this Area
Purchase History
| Date | Type | Sale Price | Title Company |
|---|---|---|---|
| Special Warranty Deed | -- | None Available | |
| Warranty Deed | $270,000 | None Available | |
| Warranty Deed | -- | None Available | |
| Warranty Deed | -- | Chicago Title Ins Co |
Mortgage History
| Date | Status | Loan Amount | Loan Type |
|---|---|---|---|
| Open | $50,000 | Credit Line Revolving | |
| Open | $216,000 | New Conventional | |
| Closed | $216,000 | New Conventional | |
| Previous Owner | $160,765 | FHA | |
| Previous Owner | $175,600 | New Conventional | |
| Previous Owner | $184,000 | New Conventional | |
| Previous Owner | $34,500 | Stand Alone Second | |
| Previous Owner | $43,000 | Stand Alone Second | |
| Previous Owner | $172,000 | Adjustable Rate Mortgage/ARM |
Property History
| Date | Event | Price | Change | Sq Ft Price |
|---|---|---|---|---|
| 10/17/2016 10/17/16 | Sold | -- | -- | -- |
| 08/24/2016 08/24/16 | Pending | -- | -- | -- |
| 08/20/2016 08/20/16 | For Sale | $265,000 | +10.4% | $108 / Sq Ft |
| 05/09/2013 05/09/13 | Sold | -- | -- | -- |
| 04/02/2013 04/02/13 | Pending | -- | -- | -- |
| 12/13/2012 12/13/12 | For Sale | $240,000 | -- | $98 / Sq Ft |
Tax History Compared to Growth
Tax History
| Year | Tax Paid | Tax Assessment Tax Assessment Total Assessment is a certain percentage of the fair market value that is determined by local assessors to be the total taxable value of land and additions on the property. | Land | Improvement |
|---|---|---|---|---|
| 2024 | $4,907 | $43,619 | $9,001 | $34,618 |
| 2023 | $4,989 | $43,459 | $8,178 | $35,281 |
| 2022 | $4,101 | $34,845 | $7,436 | $27,409 |
| 2021 | $4,280 | $34,604 | $6,762 | $27,842 |
| 2020 | $4,024 | $32,258 | $6,762 | $25,496 |
| 2019 | $3,949 | $31,452 | $5,882 | $25,570 |
| 2018 | $4,125 | $32,602 | $5,882 | $26,720 |
| 2017 | $3,954 | $30,936 | $5,118 | $25,818 |
| 2016 | $3,504 | $28,141 | $5,118 | $23,023 |
| 2015 | $3,472 | $27,900 | $5,118 | $22,782 |
| 2013 | -- | $26,220 | $4,878 | $21,342 |
Agents Affiliated with this Home
-
Lisa Bunnell

Seller's Agent in 2016
Lisa Bunnell
ReeceNichols - Leawood
(913) 207-1203
43 in this area
248 Total Sales
-
Patti Adler

Buyer's Agent in 2016
Patti Adler
Parkway Real Estate LLC
(913) 908-8282
3 in this area
40 Total Sales
-
Zac Morton

Seller's Agent in 2013
Zac Morton
Keller Williams KC North
(816) 210-8257
126 Total Sales
-
Ryann Hemphill

Buyer's Agent in 2013
Ryann Hemphill
Keller Williams Realty Partner
(913) 238-1402
28 in this area
200 Total Sales
Map
Source: Heartland MLS
MLS Number: 1808729
APN: DP34840000-0051
- 11213 S Rene St Unit 1003
- 14037 W 112th Terrace
- 11239 S Summit St Unit 2200
- 11239 S Summit #2202 St
- 13782 W 115th St
- 11186 S Pflumm Rd
- 14241 W 113th Terrace
- 14105 W 115th St
- 14169 W 115th Terrace
- 11179 S Summit # 1701 St
- 13302 W 113th St
- 11415 Oakview Dr
- 13720 W 116th Terrace
- 11705 S Hagan St
- 12786 W 110th Terrace
- 12704 W 110th Terrace
- 12699 W 110th Terrace
- 12659 W 110th Terrace
- 12661 W 110th Terrace
- 10981 Rosehill Rd

