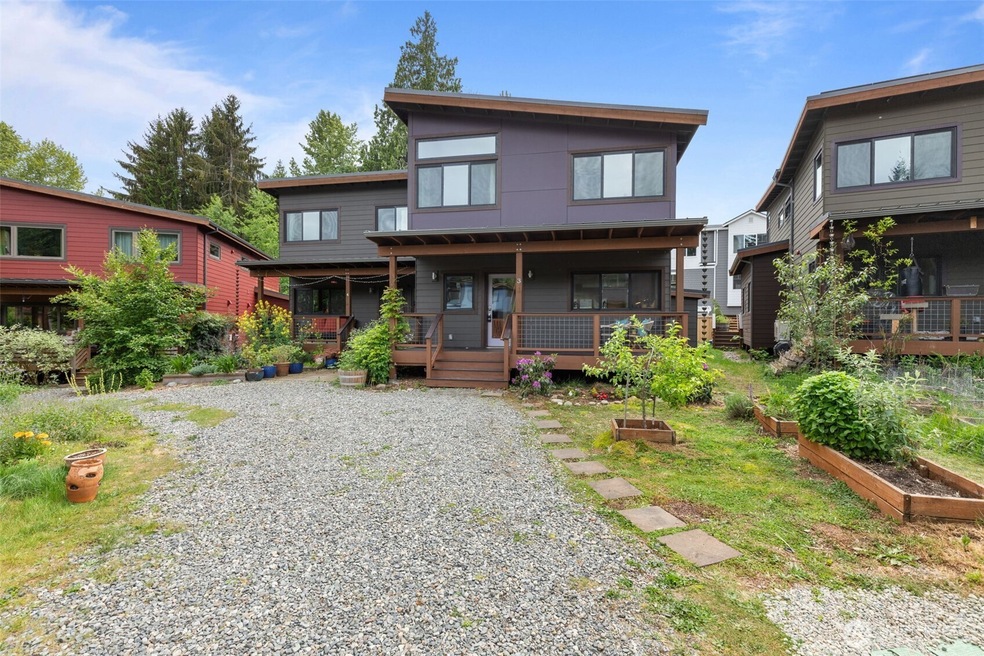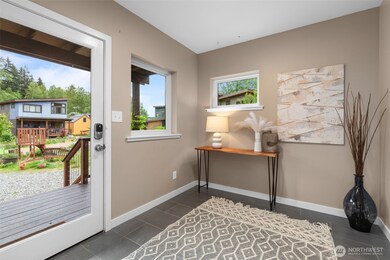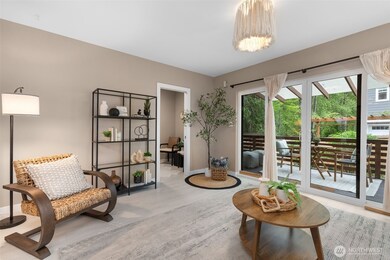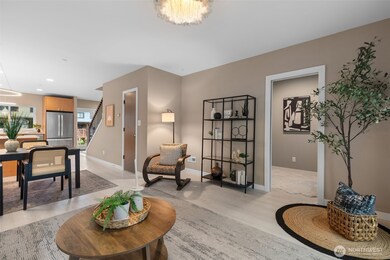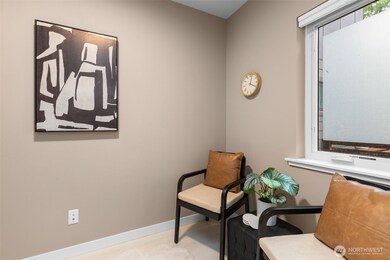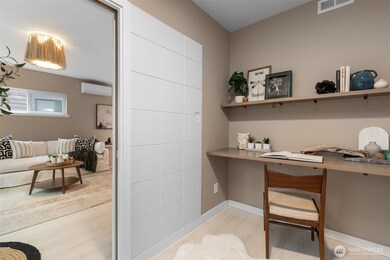
$658,000
- 3 Beds
- 2.5 Baths
- 1,560 Sq Ft
- 15 164th St SW
- Unit D3
- Bothell, WA
Bright, move-in-ready townhouse in a prime Bothell location! Enjoy abundant natural light with no front or back obstructions. Freshly updated with a fully renovated kitchen, new paint, and new flooring in the kitchen and baths. New bedroom A/C adds year-round comfort. Just 5–6 minutes to I-5 and close to 405, schools, parks, and shops. HOA covers water, sewer, exterior insurance, and weekly
Ryan Xu Real Estate Collection
