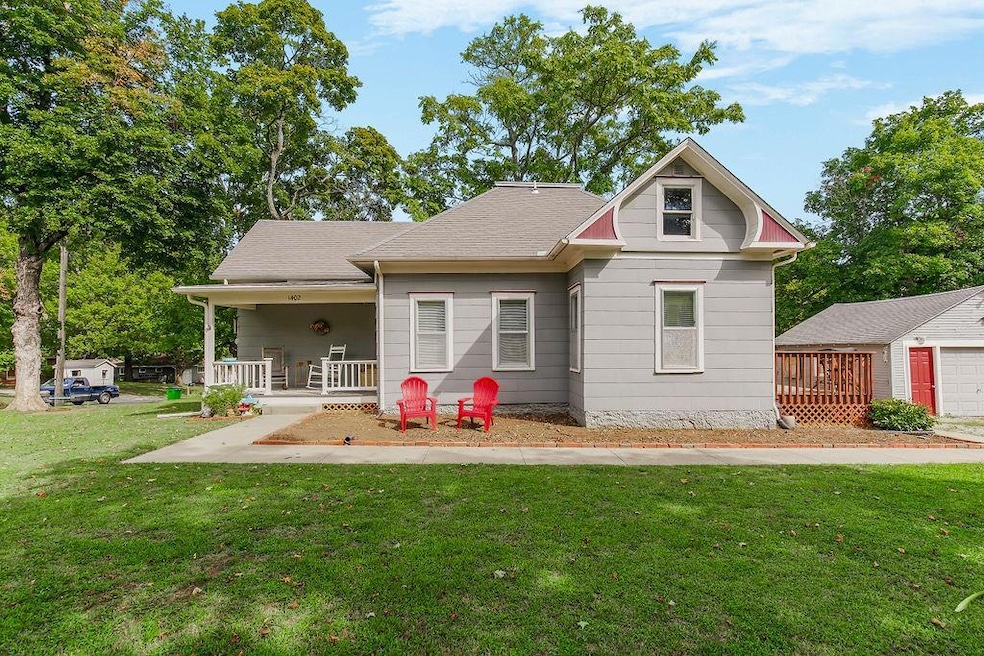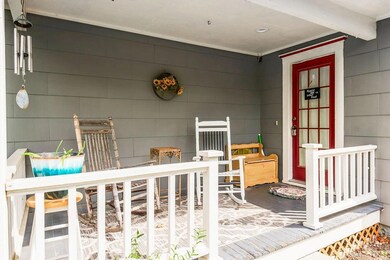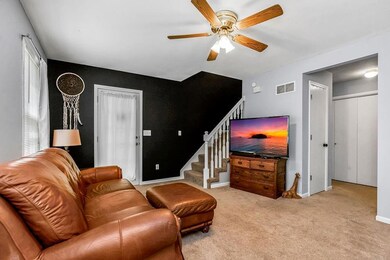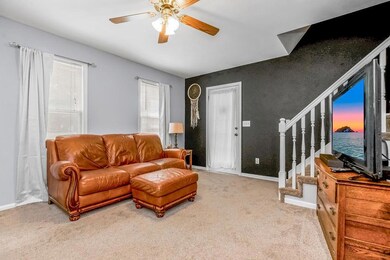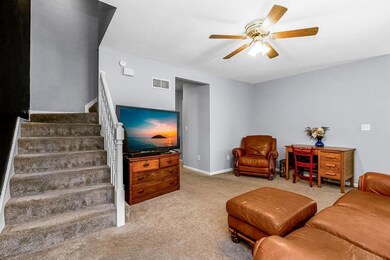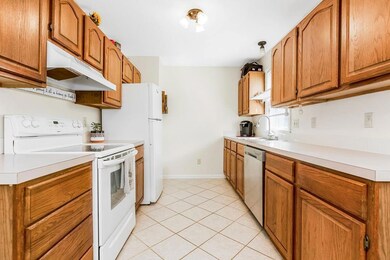
1402 8th St Baldwin City, KS 66006
Highlights
- Deck
- Main Floor Primary Bedroom
- No HOA
- Baldwin Elementary Primary Center Rated A-
- Corner Lot
- 3-minute walk to Baldwin City Public Works Department
About This Home
As of October 2024Step into the timeless charm of this beautifully restored turn-of-the-century home, nestled on a generous corner lot in the heart of Baldwin City, a quaint and vibrant college town. This move-in-ready gem offers three bedrooms, plus a versatile fourth non-conforming bedroom on the upper level. Upon entering, you're welcomed into the nice sized living room with a ceiling fan, seamlessly flowing into a bright kitchen-dining area, complete with tiled floors and a ceiling fan. The dining room opens to a fantastic deck--perfect for grilling and entertaining--positioned between the house and the oversized detached garage, which features a workshop space for all your projects. Convenience is key with main-floor laundry and a master suite boasting a private ensuite bath. A second bedroom on the main floor sits adjacent to a charming half-bath, while upstairs you will find a third bedroom, a cozy office/study and a full bathroom for added comfort. All appliances, including the washer and dryer, are included, making this home truly move-in ready. Outside, easy access to the cellar is just steps from the deck. This home was previously meticulously remodeled, stripped down to the studs with all new copper wiring, electrical panel box, gas lines, copper water lines and updated insulation throughout. Every detail combines modern amenities with classic character, ensuring comfort and peace of mind. Don't miss the opportunity to make this beautifully updated home yours in time for the upcoming holidays!
Last Agent to Sell the Property
Crown Realty Brokerage Phone: 913-963-2944 License #BR00045772
Home Details
Home Type
- Single Family
Est. Annual Taxes
- $3,423
Year Built
- Built in 1909
Lot Details
- 0.26 Acre Lot
- Lot Dimensions are 80x140
- Corner Lot
- Paved or Partially Paved Lot
Parking
- 2 Car Detached Garage
Home Design
- Frame Construction
- Composition Roof
Interior Spaces
- 1,268 Sq Ft Home
- Ceiling Fan
- Family Room
- Combination Kitchen and Dining Room
Kitchen
- Built-In Electric Oven
- Dishwasher
- Disposal
Flooring
- Carpet
- Laminate
- Ceramic Tile
Bedrooms and Bathrooms
- 3 Bedrooms
- Primary Bedroom on Main
Laundry
- Laundry on main level
- Washer
Basement
- Basement Cellar
- Crawl Space
Home Security
- Storm Windows
- Fire and Smoke Detector
Outdoor Features
- Deck
- Porch
Location
- City Lot
Utilities
- Window Unit Cooling System
- Central Air
Community Details
- No Home Owners Association
Listing and Financial Details
- Assessor Parcel Number 023 202 04 0 40 33 002.00 0
- $0 special tax assessment
Map
Home Values in the Area
Average Home Value in this Area
Property History
| Date | Event | Price | Change | Sq Ft Price |
|---|---|---|---|---|
| 10/29/2024 10/29/24 | Sold | -- | -- | -- |
| 09/29/2024 09/29/24 | Pending | -- | -- | -- |
| 09/28/2024 09/28/24 | For Sale | $250,000 | -- | $197 / Sq Ft |
Tax History
| Year | Tax Paid | Tax Assessment Tax Assessment Total Assessment is a certain percentage of the fair market value that is determined by local assessors to be the total taxable value of land and additions on the property. | Land | Improvement |
|---|---|---|---|---|
| 2024 | $3,680 | $26,567 | $3,450 | $23,117 |
| 2023 | $3,423 | $23,608 | $3,450 | $20,158 |
| 2022 | $3,171 | $21,259 | $3,450 | $17,809 |
| 2021 | $2,771 | $18,170 | $2,645 | $15,525 |
| 2020 | $2,794 | $18,170 | $2,645 | $15,525 |
| 2019 | $2,796 | $18,182 | $2,645 | $15,537 |
| 2018 | $2,712 | $17,354 | $2,415 | $14,939 |
| 2017 | $2,626 | $16,457 | $2,415 | $14,042 |
| 2016 | $2,379 | $15,203 | $2,415 | $12,788 |
| 2015 | -- | $14,858 | $2,415 | $12,443 |
| 2014 | -- | $15,066 | $2,415 | $12,651 |
Mortgage History
| Date | Status | Loan Amount | Loan Type |
|---|---|---|---|
| Open | $229,500 | New Conventional | |
| Previous Owner | $159,595 | New Conventional | |
| Previous Owner | $113,350 | New Conventional | |
| Previous Owner | $102,800 | Fannie Mae Freddie Mac | |
| Previous Owner | $117,300 | VA | |
| Previous Owner | $82,000 | Construction | |
| Closed | $25,700 | No Value Available |
Deed History
| Date | Type | Sale Price | Title Company |
|---|---|---|---|
| Warranty Deed | -- | Security 1St Title | |
| Warranty Deed | -- | Security 1St Title | |
| Warranty Deed | -- | Cofielt Land Title Inc | |
| Warranty Deed | -- | First American Title | |
| Interfamily Deed Transfer | -- | First American Title |
Similar Homes in Baldwin City, KS
Source: Heartland MLS
MLS Number: 2512532
APN: 023-202-04-0-40-33-002.00-0
- 910 Monroe St
- 609 Jersey St
- 920 Grove St
- 913 Fremont St
- 1105 Grove St
- 504 9th St
- 101 8th St
- Lot 34 Settler Ln
- Lot 33 Settler Ln
- Lot 32 Settler Ln
- Lot 31 Settler Ln
- Lot 30 Settler Ln
- Lot 29 Settler Ln
- Lot 28 Settler Ln
- Lot 22 Blackjack Ln
- Lot 21 Blackjack Ln
- Lot 20 Blackjack Ln
- Lot 18 Blackjack Ln
- Lot 15 Blackjack Ct
- Lot 25 Wagon Rd
