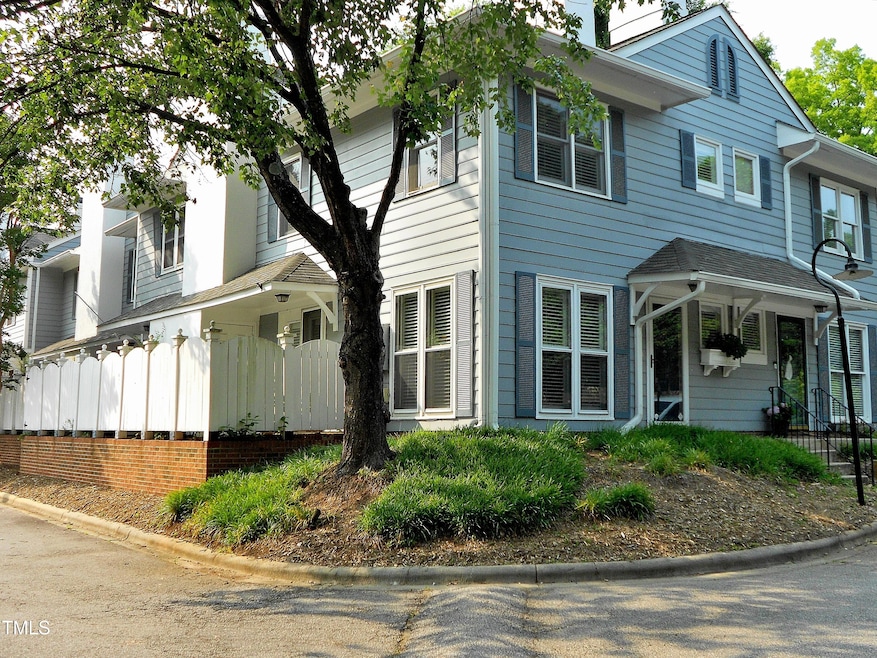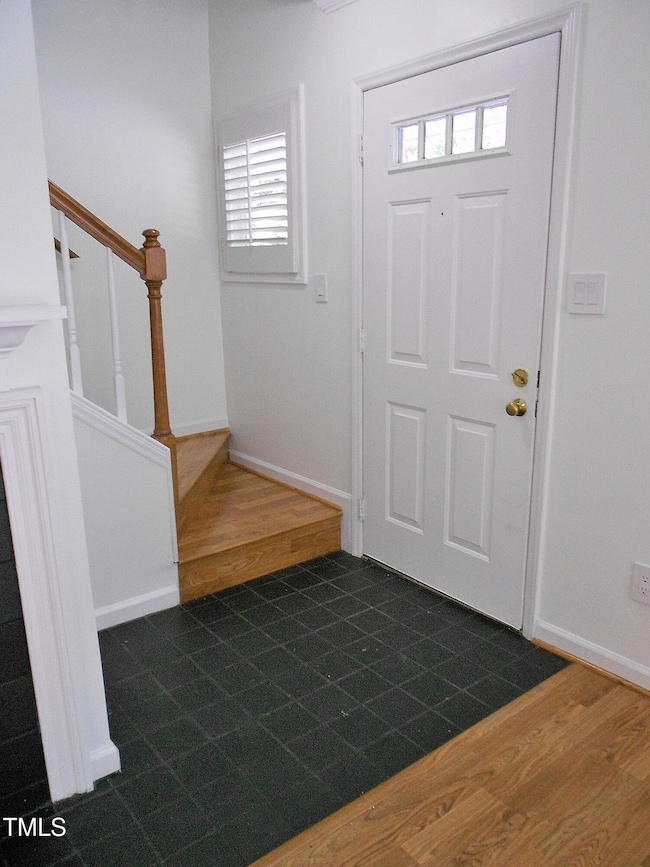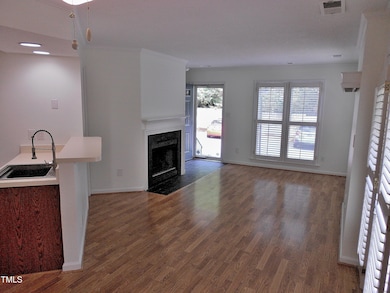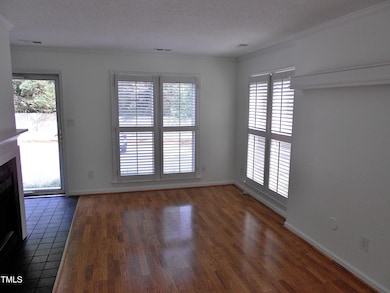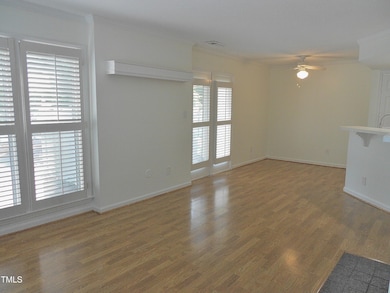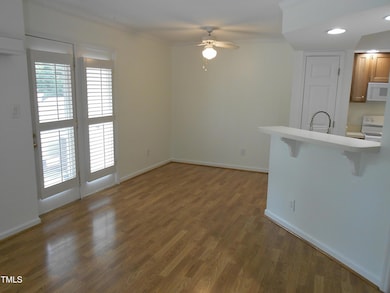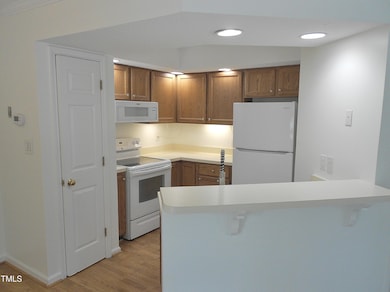
1402 Barton Place Dr Raleigh, NC 27608
Five Points East NeighborhoodEstimated payment $2,355/month
Highlights
- Open Floorplan
- Contemporary Architecture
- Storm Windows
- Underwood Magnet Elementary School Rated A
- Bonus Room
- Walk-In Closet
About This Home
Comfortable and bright townhome at popular Barton Place is just minutes from Five Points, The Village District, Fletcher Park and downtown Raleigh. Special features include a spacious open layout, oak finish laminate floors and plantation shutters throughout, 2024 heat pump with double thermostats, corner location for maximum sunlight, and a freshly painted interior. The private fenced patio is perfect for grilling out or catching some rays. Enjoy all the benefits of ''lock-and-go'' living in this excellent property. Come see -- come soon!
Townhouse Details
Home Type
- Townhome
Est. Annual Taxes
- $3,010
Year Built
- Built in 1988
Lot Details
- 871 Sq Ft Lot
- Two or More Common Walls
- Privacy Fence
HOA Fees
- $230 Monthly HOA Fees
Home Design
- Contemporary Architecture
- Transitional Architecture
- Traditional Architecture
- Slab Foundation
- Shingle Roof
- Masonite
- Stucco
Interior Spaces
- 921 Sq Ft Home
- 2-Story Property
- Open Floorplan
- Ceiling Fan
- Recessed Lighting
- Insulated Windows
- Entrance Foyer
- Living Room
- Dining Room
- Bonus Room
- Pull Down Stairs to Attic
Kitchen
- Electric Range
- <<microwave>>
- Dishwasher
Flooring
- Laminate
- Slate Flooring
- Ceramic Tile
Bedrooms and Bathrooms
- 2 Bedrooms
- Walk-In Closet
- <<tubWithShowerToken>>
Laundry
- Laundry closet
- Stacked Washer and Dryer
Home Security
Parking
- 2 Parking Spaces
- Common or Shared Parking
- Paved Parking
- 2 Open Parking Spaces
- Parking Lot
Outdoor Features
- Patio
- Rain Gutters
Schools
- Underwood Elementary School
- Oberlin Middle School
- Broughton High School
Utilities
- Forced Air Heating and Cooling System
- Heat Pump System
- Water Heater
- Cable TV Available
Listing and Financial Details
- Assessor Parcel Number 1704559244
Community Details
Overview
- Association fees include ground maintenance
- Elite Mgmt Association, Phone Number (919) 233-7660
- Barton Place Townes Subdivision
- Maintained Community
- Community Parking
Security
- Storm Windows
- Storm Doors
Map
Home Values in the Area
Average Home Value in this Area
Tax History
| Year | Tax Paid | Tax Assessment Tax Assessment Total Assessment is a certain percentage of the fair market value that is determined by local assessors to be the total taxable value of land and additions on the property. | Land | Improvement |
|---|---|---|---|---|
| 2024 | $3,010 | $344,301 | $160,000 | $184,301 |
| 2023 | $2,494 | $226,956 | $95,000 | $131,956 |
| 2022 | $2,318 | $226,956 | $95,000 | $131,956 |
| 2021 | $2,228 | $226,956 | $95,000 | $131,956 |
| 2020 | $2,188 | $226,956 | $95,000 | $131,956 |
| 2019 | $1,981 | $169,189 | $60,000 | $109,189 |
| 2018 | $1,869 | $169,189 | $60,000 | $109,189 |
| 2017 | $1,780 | $169,189 | $60,000 | $109,189 |
| 2016 | $1,744 | $169,189 | $60,000 | $109,189 |
| 2015 | $1,724 | $164,556 | $55,000 | $109,556 |
| 2014 | $1,636 | $164,556 | $55,000 | $109,556 |
Property History
| Date | Event | Price | Change | Sq Ft Price |
|---|---|---|---|---|
| 06/25/2025 06/25/25 | Price Changed | $338,500 | -3.1% | $368 / Sq Ft |
| 06/05/2025 06/05/25 | For Sale | $349,500 | -- | $379 / Sq Ft |
Purchase History
| Date | Type | Sale Price | Title Company |
|---|---|---|---|
| Interfamily Deed Transfer | -- | None Available | |
| Deed | $65,000 | -- |
Mortgage History
| Date | Status | Loan Amount | Loan Type |
|---|---|---|---|
| Open | $164,125 | New Conventional | |
| Closed | $157,500 | New Conventional | |
| Closed | $138,000 | New Conventional | |
| Closed | $120,800 | New Conventional | |
| Closed | $111,275 | New Conventional | |
| Closed | $25,000 | Credit Line Revolving | |
| Closed | $90,000 | New Conventional | |
| Closed | $60,000 | Credit Line Revolving |
Similar Homes in Raleigh, NC
Source: Doorify MLS
MLS Number: 10101005
APN: 1704.11-55-9244-000
- 1442 Barton Place Dr
- 511 Hamilton Cottage Way
- 1316 Glenwood Ave
- 1213 Pierce St
- 307 Bickett Blvd
- 709 Caswell Heights Ln
- 700 Bishops Park Dr Unit 302
- 700 Bishops Park Dr Unit 205
- 1608 Scales St
- 1504 Caswell St
- 206 Bickett Blvd
- 1062 Washington St Unit 201
- 1510 Hanover St
- 1000 Brighthurst Dr Unit 104
- 203 W West Roanoke Park Dr
- 1111 Parkridge Ln Unit 103
- 1210 Westview Ln Unit 203
- 1210 Westview Ln Unit 201
- 918 N Blount St
- 620 Wade Ave Unit 505
- 1422 Scales St Unit G
- 1422 Scales St Unit C
- 710 Harvey St
- 700 Bishops Park Dr Unit 208
- 519-523 Wade Ave
- 528 Wade Ave Unit A
- 1133 N Blount St
- 1001 Brighthurst Dr Unit 208
- 1021 Brighthurst Dr Unit 308
- 900 Moses Ct
- 900 Moses Ct
- 900 Moses Ct
- 1211 Westview Ln Unit 203
- 801 Glenwood Ave
- 721 Halifax St
- 10 W Franklin St
- 1519 Carson St
- 617 Hinsdale St
- 417 W Peace St
- 605 Halifax St
