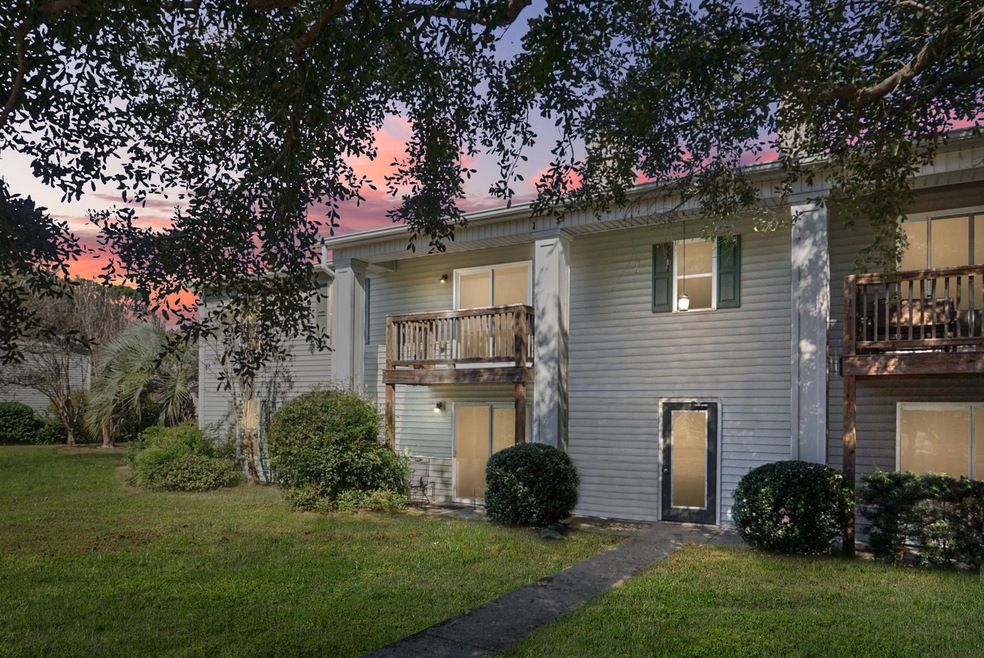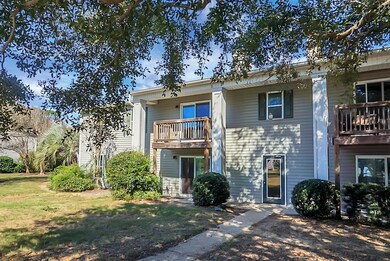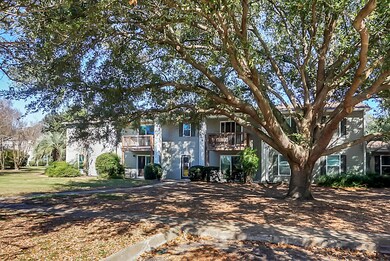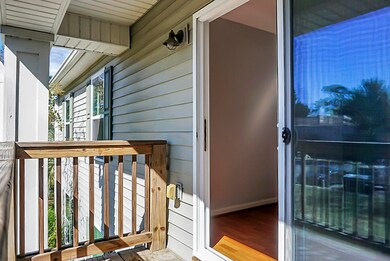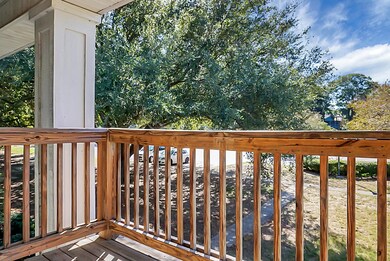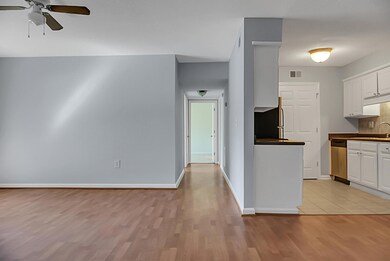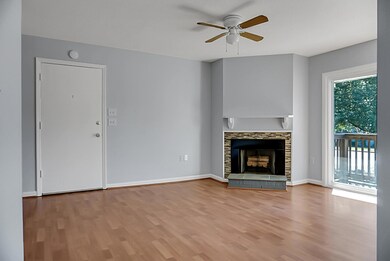
1402 Camp Rd Unit 6F Charleston, SC 29412
James Island NeighborhoodHighlights
- Clubhouse
- Deck
- Tennis Courts
- Harbor View Elementary School Rated A
- Community Pool
- Interior Lot
About This Home
As of August 2024*** NOW FOR SALE ***Say hello to 1402-6F Camp Road, a (2) bedroom, (2) FULL bath condo in the Point James Subdivision. Found on James Island, its almost directly between the sandy beaches of the Folly Coastline and the famed cobblestone streets found on the Historic Downtown Peninsula. The community amenities include but are not limited to: Neighborhood Pool, Tennis Courts, Clubhouse, Gym and more. There's also plenty of room for parking which is always a plus! This unit boasts an open floor-plan, freshly painted, new carpeting and upgraded flooring throughout. The HVAC is only 2 years old! The living/dining combo features a fireplace with brick hearth and outside access to the balcony. The kitchen has ample cabinetry, counter top space along with STAINLESS APPLIANCES THAT WILL CONVEThere's a separate laundry room that is a good size. Both bedrooms have wall to wall carpet and their own full bath. For 135K you can own a (2) bedroom, (2) bath condo on James Island so whether you're an owner occupant or investor, this one needs to be on your radar. The HOA fee includes termite bond, insurances (excluding contents policy), water/sewer, amenities and more! ***AGENTS MUST READ NOTES *** Buyer to confirm accuracy of all information provided.
Last Agent to Sell the Property
Fred Holland Realty License #51804 Listed on: 11/03/2020
Home Details
Home Type
- Single Family
Est. Annual Taxes
- $1,240
Year Built
- Built in 1974
Lot Details
- Interior Lot
- Level Lot
HOA Fees
- $299 Monthly HOA Fees
Parking
- Off-Street Parking
Home Design
- Slab Foundation
- Architectural Shingle Roof
- Vinyl Siding
Interior Spaces
- 959 Sq Ft Home
- 1-Story Property
- Ceiling Fan
- Wood Burning Fireplace
- Living Room with Fireplace
- Combination Dining and Living Room
- Dishwasher
Flooring
- Laminate
- Ceramic Tile
- Vinyl
Bedrooms and Bathrooms
- 2 Bedrooms
- Walk-In Closet
- 2 Full Bathrooms
Laundry
- Dryer
- Washer
Schools
- Harbor View Elementary School
- Camp Road Middle School
- James Island Charter High School
Utilities
- Cooling Available
- Heat Pump System
Additional Features
- Deck
- Property is near a bus stop
Community Details
Overview
- Point James Subdivision
Amenities
- Clubhouse
Recreation
- Tennis Courts
- Community Pool
Ownership History
Purchase Details
Home Financials for this Owner
Home Financials are based on the most recent Mortgage that was taken out on this home.Purchase Details
Home Financials for this Owner
Home Financials are based on the most recent Mortgage that was taken out on this home.Purchase Details
Purchase Details
Similar Homes in Charleston, SC
Home Values in the Area
Average Home Value in this Area
Purchase History
| Date | Type | Sale Price | Title Company |
|---|---|---|---|
| Deed | $255,000 | None Listed On Document | |
| Deed | $135,000 | Weeks & Irvine Llc | |
| Deed | $59,900 | -- | |
| Deed | $119,900 | None Available |
Mortgage History
| Date | Status | Loan Amount | Loan Type |
|---|---|---|---|
| Open | $191,250 | New Conventional | |
| Previous Owner | $138,105 | VA | |
| Previous Owner | $86,200 | New Conventional |
Property History
| Date | Event | Price | Change | Sq Ft Price |
|---|---|---|---|---|
| 08/05/2024 08/05/24 | Sold | $255,000 | -7.3% | $266 / Sq Ft |
| 05/17/2024 05/17/24 | For Sale | $275,000 | +103.7% | $287 / Sq Ft |
| 01/22/2021 01/22/21 | Sold | $135,000 | 0.0% | $141 / Sq Ft |
| 12/23/2020 12/23/20 | Pending | -- | -- | -- |
| 11/03/2020 11/03/20 | For Sale | $135,000 | -- | $141 / Sq Ft |
Tax History Compared to Growth
Tax History
| Year | Tax Paid | Tax Assessment Tax Assessment Total Assessment is a certain percentage of the fair market value that is determined by local assessors to be the total taxable value of land and additions on the property. | Land | Improvement |
|---|---|---|---|---|
| 2023 | $2,507 | $8,310 | $0 | $0 |
| 2022 | $2,293 | $8,310 | $0 | $0 |
| 2021 | $1,358 | $4,830 | $0 | $0 |
| 2020 | $1,349 | $4,830 | $0 | $0 |
| 2019 | $1,240 | $4,200 | $0 | $0 |
| 2017 | $1,188 | $4,200 | $0 | $0 |
| 2016 | $1,152 | $4,200 | $0 | $0 |
| 2015 | $1,103 | $4,200 | $0 | $0 |
| 2014 | $391 | $0 | $0 | $0 |
| 2011 | -- | $0 | $0 | $0 |
Agents Affiliated with this Home
-
Adam Korson
A
Seller's Agent in 2024
Adam Korson
The Boulevard Company
1 in this area
23 Total Sales
-
Camilla Korson
C
Seller Co-Listing Agent in 2024
Camilla Korson
The Boulevard Company
(832) 247-8913
1 in this area
11 Total Sales
-
Elizabeth Brown
E
Buyer's Agent in 2024
Elizabeth Brown
Brand Name Real Estate
(843) 372-0168
5 in this area
42 Total Sales
-
Josh Brandner
J
Seller's Agent in 2021
Josh Brandner
Fred Holland Realty
(279) 732-7674
7 in this area
67 Total Sales
-
Amanda Kennedy-colie
A
Buyer's Agent in 2021
Amanda Kennedy-colie
Matt O'Neill Real Estate
(843) 224-5865
5 in this area
90 Total Sales
Map
Source: CHS Regional MLS
MLS Number: 20030010
APN: 425-00-00-057
- 1402 Camp Rd Unit 9G
- 1402 Camp Rd Unit 8B
- 1402 Camp Rd Unit 10C
- 1418 Kentwood Cir
- 27 Brockman Dr Unit 27C
- 20 Anderson Ave
- 1 S Anderson Ave
- 1329 Camp Rd
- 907 Pauline Ave
- 1077 Farmington Rd
- 68 Oyster Point Row
- 922 Dill Ave
- 1521 Camp Rd
- 1445 Downwood Place
- 1534 Kentwood Cir
- 1160 Landsdowne Dr
- 1236 Midvale Ave
- 1224 Midvale Ave
- 1146 Rivercrest Dr
- 21 Rivers Point Row Unit 17G
