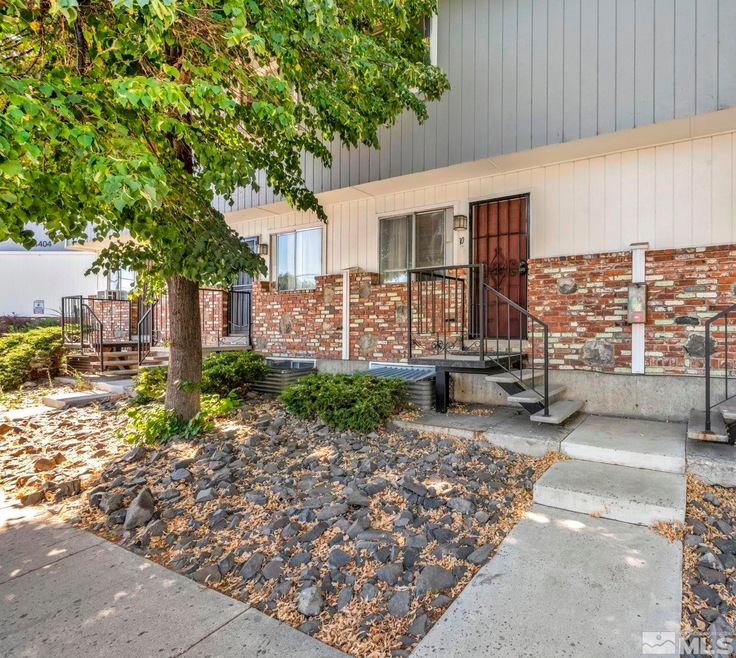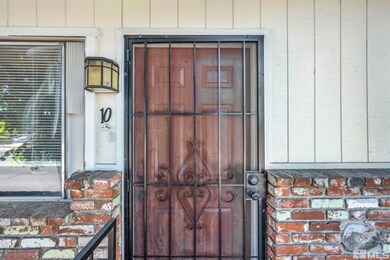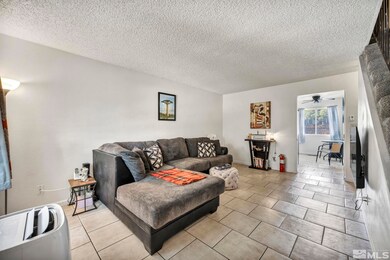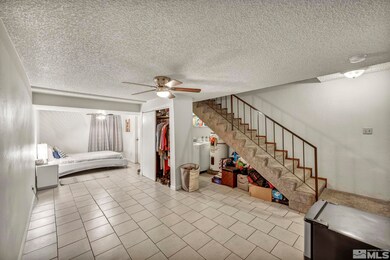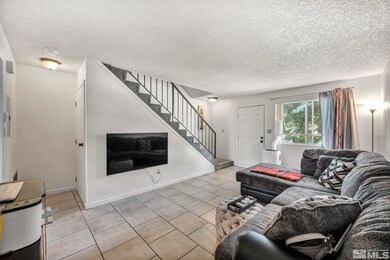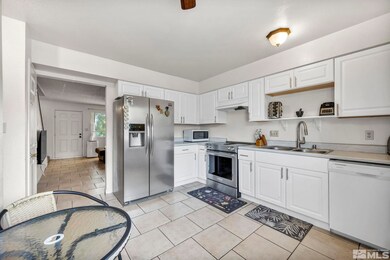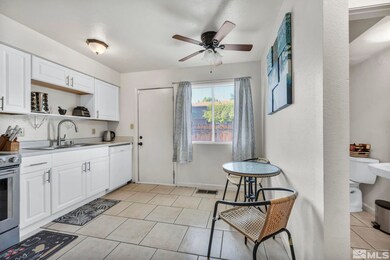
1402 E 9th St Unit 10 Reno, NV 89512
Northeast Reno NeighborhoodEstimated payment $1,710/month
About This Home
Back on the market at no fault to the seller! Come see this well maintained, move in ready condo in the Park Terrace Community. This tri-level condo features 1472 square feet of living space with two bedrooms upstairs and a spacious basement level that can be used as the third bedroom. The building has been recently painted, and a new fence has been built for the back patio. Conveniently located close to UNR, shopping, and downtown amenities this condo is a must see!
Property Details
Home Type
- Condominium
Est. Annual Taxes
- $393
Year Built
- Built in 1985
HOA Fees
- $227 per month
Home Design
- 1,472 Sq Ft Home
- Pitched Roof
Kitchen
- Electric Range
- Dishwasher
Flooring
- Carpet
- Ceramic Tile
Bedrooms and Bathrooms
- 3 Bedrooms
Laundry
- Dryer
- Washer
Schools
- Duncan Elementary School
- Traner Middle School
- Hug High School
Listing and Financial Details
- Assessor Parcel Number 00843410
Map
Home Values in the Area
Average Home Value in this Area
Tax History
| Year | Tax Paid | Tax Assessment Tax Assessment Total Assessment is a certain percentage of the fair market value that is determined by local assessors to be the total taxable value of land and additions on the property. | Land | Improvement |
|---|---|---|---|---|
| 2025 | $414 | $41,564 | $19,425 | $22,139 |
| 2024 | $414 | $42,169 | $19,005 | $23,164 |
| 2023 | $422 | $39,498 | $18,690 | $20,808 |
| 2022 | $393 | $33,487 | $15,330 | $18,157 |
| 2021 | $366 | $30,014 | $11,585 | $18,429 |
| 2020 | $341 | $31,131 | $12,320 | $18,811 |
| 2019 | $329 | $29,193 | $10,640 | $18,553 |
| 2018 | $317 | $24,401 | $6,055 | $18,346 |
| 2017 | $303 | $23,731 | $5,320 | $18,411 |
| 2016 | $295 | $22,455 | $3,605 | $18,850 |
| 2015 | $77 | $16,924 | $2,940 | $13,984 |
| 2014 | $285 | $8,130 | $1,610 | $6,520 |
| 2013 | -- | $9,079 | $1,610 | $7,469 |
Property History
| Date | Event | Price | Change | Sq Ft Price |
|---|---|---|---|---|
| 04/10/2025 04/10/25 | For Sale | $259,000 | +4.4% | $176 / Sq Ft |
| 06/14/2023 06/14/23 | Sold | $248,000 | +3.8% | $168 / Sq Ft |
| 04/10/2023 04/10/23 | Pending | -- | -- | -- |
| 04/03/2023 04/03/23 | For Sale | $239,000 | -- | $162 / Sq Ft |
Purchase History
| Date | Type | Sale Price | Title Company |
|---|---|---|---|
| Bargain Sale Deed | $248,000 | Ticor Title | |
| Interfamily Deed Transfer | -- | None Available | |
| Bargain Sale Deed | $45,000 | None Available | |
| Interfamily Deed Transfer | -- | Stewart Title Of Northern Nv | |
| Bargain Sale Deed | $45,000 | Stewart Title Of Northern Nv | |
| Grant Deed | -- | Western Title Company Inc |
Mortgage History
| Date | Status | Loan Amount | Loan Type |
|---|---|---|---|
| Open | $235,600 | New Conventional | |
| Previous Owner | $40,500 | Unknown |
Similar Homes in Reno, NV
Source: Northern Nevada Regional MLS
MLS Number: 250004626
APN: 008-434-10
- 1402 E 9th St Unit 10
- 1404 E 9th St Unit 4
- 1424 E 9th St Unit 2
- 1365 E 11th St
- 859 Quincy St
- 632 Quincy St
- 668 Spokane St
- 1885 Castle Way
- 191 Poppy Ln
- 186 Poppy Ln
- 1201 Silverada Blvd
- 204 Poppy Ln
- 168 Poppy Ln
- 650 Elko Ave
- 802 E 4th St
- 665 Southworth Dr
- 1895 Wilder St
- 1001 Shoshone Dr
- 1969 Bishop St
- 350 N Park St
