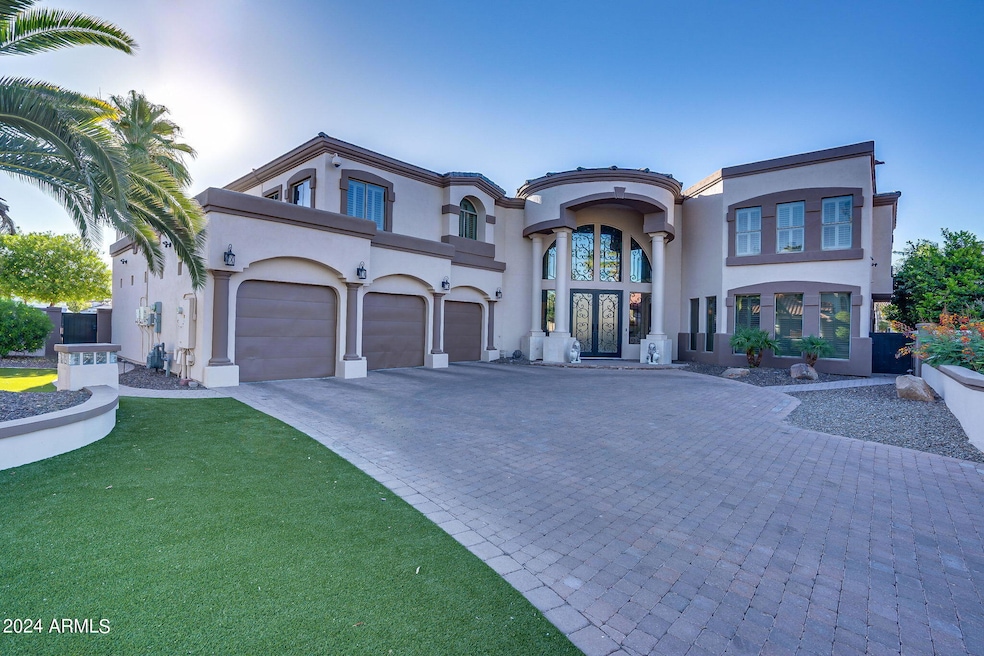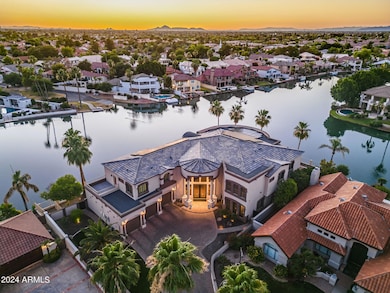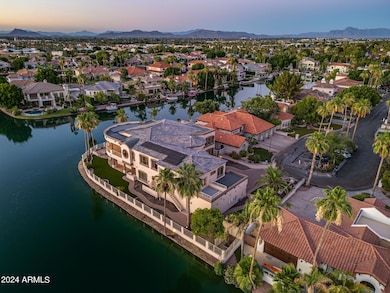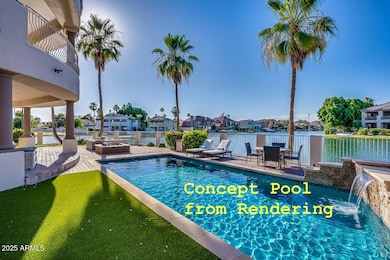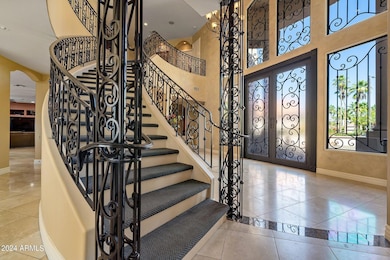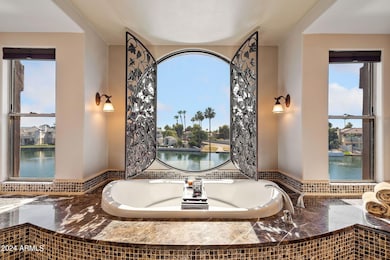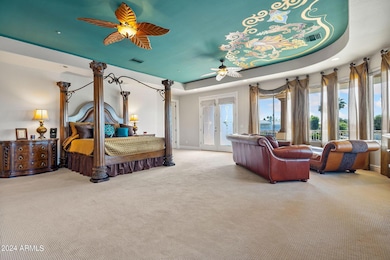1402 E Coral Cove Dr Gilbert, AZ 85234
Val Vista NeighborhoodEstimated payment $18,763/month
Highlights
- Fitness Center
- Heated Spa
- Gated Community
- Val Vista Lakes Elementary School Rated A-
- Solar Power System
- Waterfront
About This Home
Magnificent lakefront 2-story basement estate on rare Peninsular lot w/nearly 239' (2 sides) of lakefront nestled on a cul-de-sac lot in the prestigious, gated West Lake Estates Val Vista Lakes water-wonderland Community. Approximately 8,429sf above grade & 3,276sf of beautifully finished basement w/ living quarters, wet bar/kitchenette, 720 btl wine room & gym; a bright upper level attached full Guest Quarters w/sep. entrances; nearly new roof, HVAC & OWNED solar! Thoughtful design w/ superior function, energy efficiency & a flowing floor plan for easy living & entertaining. Timeless architecture, stunning water views & mountain vistas - a lifestyle second to none. Lavish community amenities w/ convenient location to shopping, dining & easy highway access; minutes to airport! SUPPLEMENT: Amenities and updates abound in this luxurious lakefront residence!
1.Full roof replacement in 2022. Five year workmanship warranty to July 2027, transferrable before July 2027.
2.OWNED, Solar installed and activated 5/19/2023. (Solar Specifications by separate documentation)
3.5 HVAC units controlled by thermostats; approximately 5 years old. Four of the AC units are programmable at the wall panel, which has been sufficiently functional. An update to a Vivint device is required to use with Vivint Home Security.
4. Exterior freshly painted.
5.Gas/Electric and tankless water heaters; all less than approximately 10 years old. Tankless unit is nearly new.
6.Owned Water Softener
7.Reverse Osmosis
8.TWO full Laundry Rooms for ultimate convenience. One on the Upper Level and one on Main Level, both with cabinetry, counter space and sinks.
9.Refrigerators in Kitchen, Guest Quarters and Lower Level Kitchenette convey.
10.Landscape remodeled in 2021.
11. Primary Bedroom wired for electric window coverings. Original home Interior Designer informed Owners that there is wiring for electric blinds in Primary Bedroom.
12. Vivint Home Security: Continuous cloud recording and many add-on options.
13. Smart Garage Door Openers. Motion detecting, cloud recording, and night vision controls.
14. Dumb waiter in kitchen. Original home Interior Designer informed Owners that there are dumb waiter tracks installed behind drywall that go from Kitchen to Primary room closet to Basement Kitchen.
15. StreamLabs Water Monitoring system: Tracks the amount of water flowing into the home. Alerts Owner if water left running. Has auto-shutoff feature.
FURNITURE FOR SALE. Seller is willing to negotiate an additional sale of furniture that remains on the property, particularly furniture in the theater room, dining room, basement, and master bedroom. Sales of furniture in all other rooms are considered as well. All furniture are high quality, fine furniture items in very good to like-new condition. Must be handled by separate Bill of Sale.
Buyer to verify all statements and inspect any items of material interest.
Home Details
Home Type
- Single Family
Est. Annual Taxes
- $13,308
Year Built
- Built in 2001
Lot Details
- 0.5 Acre Lot
- Waterfront
- Cul-De-Sac
- Private Streets
- Wrought Iron Fence
- Block Wall Fence
- Artificial Turf
- Front and Back Yard Sprinklers
- Sprinklers on Timer
- Private Yard
HOA Fees
Parking
- 3 Car Direct Access Garage
- 4 Open Parking Spaces
- Garage ceiling height seven feet or more
- Garage Door Opener
Home Design
- Santa Barbara Architecture
- Roof Updated in 2022
- Wood Frame Construction
- Tile Roof
- Stucco
Interior Spaces
- 11,705 Sq Ft Home
- 2-Story Property
- Wet Bar
- Central Vacuum
- Ceiling height of 9 feet or more
- Ceiling Fan
- Gas Fireplace
- Double Pane Windows
- Vinyl Clad Windows
- Family Room with Fireplace
- Mountain Views
- Finished Basement
- Basement Fills Entire Space Under The House
- Security System Owned
- Laundry Room
Kitchen
- Breakfast Bar
- Gas Cooktop
- Built-In Microwave
- Kitchen Island
Flooring
- Floors Updated in 2024
- Wood
- Carpet
- Stone
Bedrooms and Bathrooms
- 8 Bedrooms
- Primary Bathroom is a Full Bathroom
- 7.5 Bathrooms
- Dual Vanity Sinks in Primary Bathroom
- Bidet
- Hydromassage or Jetted Bathtub
- Bathtub With Separate Shower Stall
Eco-Friendly Details
- Solar Power System
Pool
- Heated Spa
- Heated Pool
Outdoor Features
- Balcony
- Covered Patio or Porch
- Built-In Barbecue
Schools
- Val Vista Lakes Elementary School
- Greenfield Junior High School
- Gilbert High School
Utilities
- Zoned Heating and Cooling System
- Tankless Water Heater
- Cable TV Available
Listing and Financial Details
- Tax Lot 10
- Assessor Parcel Number 304-96-103
Community Details
Overview
- Association fees include ground maintenance, street maintenance
- Gud Property Mgt Association, Phone Number (480) 551-6008
- West Lake Estates Association, Phone Number (480) 635-1133
- Association Phone (480) 635-1133
- Built by Palmer-Hart Building
- West Lake Estates Subdivision
- Community Lake
Recreation
- Tennis Courts
- Pickleball Courts
- Racquetball
- Community Playground
- Fitness Center
- Heated Community Pool
- Community Spa
- Bike Trail
Additional Features
- Recreation Room
- Gated Community
Map
Home Values in the Area
Average Home Value in this Area
Tax History
| Year | Tax Paid | Tax Assessment Tax Assessment Total Assessment is a certain percentage of the fair market value that is determined by local assessors to be the total taxable value of land and additions on the property. | Land | Improvement |
|---|---|---|---|---|
| 2025 | $13,766 | $158,224 | -- | -- |
| 2024 | $13,308 | $150,690 | -- | -- |
| 2023 | $13,308 | $177,220 | $35,440 | $141,780 |
| 2022 | $12,926 | $136,680 | $27,330 | $109,350 |
| 2021 | $13,872 | $134,660 | $26,930 | $107,730 |
| 2020 | $14,323 | $134,230 | $26,840 | $107,390 |
| 2019 | $14,211 | $136,570 | $27,310 | $109,260 |
| 2018 | $15,242 | $143,060 | $28,610 | $114,450 |
| 2017 | $14,934 | $144,480 | $28,890 | $115,590 |
| 2016 | $15,326 | $144,830 | $28,960 | $115,870 |
| 2015 | $13,923 | $151,210 | $30,240 | $120,970 |
Property History
| Date | Event | Price | List to Sale | Price per Sq Ft |
|---|---|---|---|---|
| 10/22/2025 10/22/25 | Price Changed | $3,299,000 | -2.7% | $282 / Sq Ft |
| 08/29/2025 08/29/25 | Price Changed | $3,390,000 | -3.1% | $290 / Sq Ft |
| 03/27/2025 03/27/25 | Price Changed | $3,500,000 | +2.9% | $299 / Sq Ft |
| 12/31/2024 12/31/24 | Price Changed | $3,399,999 | 0.0% | $290 / Sq Ft |
| 11/19/2024 11/19/24 | Price Changed | $3,400,050 | 0.0% | $290 / Sq Ft |
| 09/19/2024 09/19/24 | For Sale | $3,400,000 | 0.0% | $290 / Sq Ft |
| 07/19/2024 07/19/24 | Off Market | $3,400,000 | -- | -- |
| 06/14/2024 06/14/24 | For Sale | $3,400,000 | -- | $290 / Sq Ft |
Purchase History
| Date | Type | Sale Price | Title Company |
|---|---|---|---|
| Warranty Deed | -- | None Listed On Document | |
| Warranty Deed | -- | Equity Title | |
| Interfamily Deed Transfer | -- | None Available | |
| Warranty Deed | $1,425,000 | Capital Title Agency Inc | |
| Trustee Deed | $950,000 | Arizona Title Agency Inc | |
| Interfamily Deed Transfer | -- | Capital Title Agency Inc | |
| Warranty Deed | $190,000 | Capital Title Agency Inc | |
| Warranty Deed | $173,500 | Capital Title Agency | |
| Cash Sale Deed | $148,000 | Transamerica Title Ins Co |
Mortgage History
| Date | Status | Loan Amount | Loan Type |
|---|---|---|---|
| Previous Owner | $855,000 | New Conventional | |
| Previous Owner | $130,125 | New Conventional | |
| Closed | $0 | New Conventional |
Source: Arizona Regional Multiple Listing Service (ARMLS)
MLS Number: 6719083
APN: 304-96-103
- 1407 E Coral Cove Dr
- 1507 E Treasure Cove Dr
- 1502 E Treasure Cove Dr
- 1310 N Mission Cove Ln
- 1511 E Treasure Cove Dr
- 1302 N Mission Cove Ln
- 1333 N Cliffside Dr
- 1325 E Treasure Cove Dr
- 1519 E Treasure Cove Dr
- 1349 E Lobster Bay Cir
- 1633 E Lakeside Dr Unit 143
- 1633 E Lakeside Dr Unit 156
- 1633 E Lakeside Dr Unit 161
- 1633 E Lakeside Dr Unit 127
- 1633 E Lakeside Dr Unit 113
- 1633 E Lakeside Dr Unit 25
- 1633 E Lakeside Dr Unit 108
- 1210 E Seahorse Ln
- 1450 N Sailors Way
- 1426 E San Remo Ave
- 1407 E Coral Cove Dr
- 1233 N Pebble Beach Dr
- 1633 E Lakeside Dr Unit 51
- 1633 E Lakeside Dr Unit 129
- 1633 E Lakeside Dr Unit 65
- 1633 E Lakeside Dr Unit 160
- 1120 N Val Vista Dr Unit 73
- 1218 E Seahorse Ln
- 3225 E Baseline Rd
- 1568 E San Remo Ave
- 3048 E Baseline Rd Unit 123
- 1817 E Willow Tree Ct
- 1249 E Douglas Ave
- 1563 E Scott Ave
- 3719 E Inverness Ave
- 814 N Marble St
- 3719 E Inverness Ave Unit 91
- 1822 S 39th St Unit 6
- 3636 E Inverness Ave Unit 1
- 3636 E Inverness Ave Unit 2
