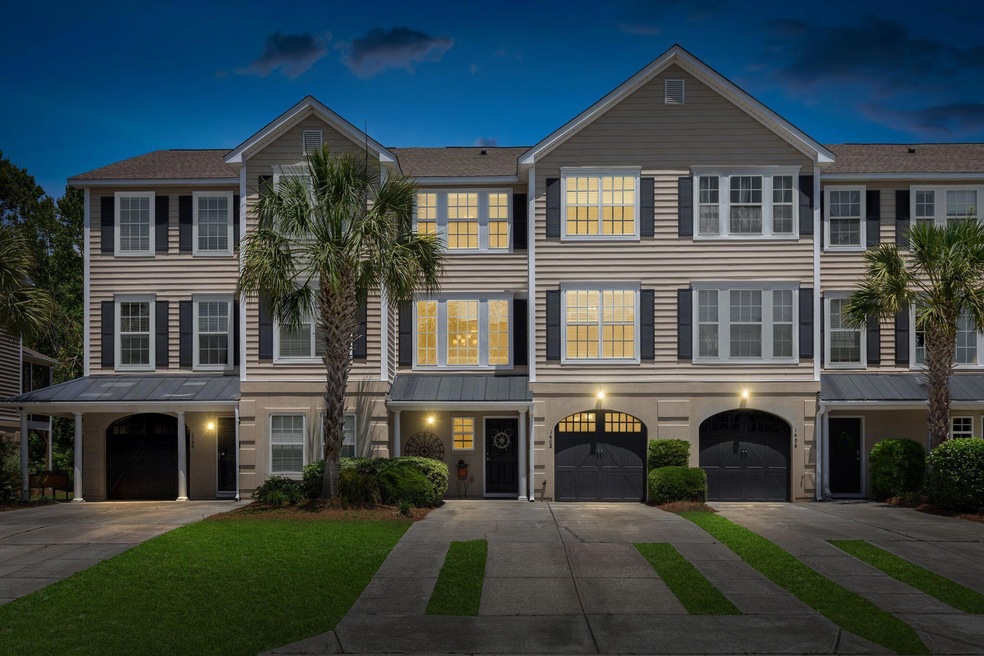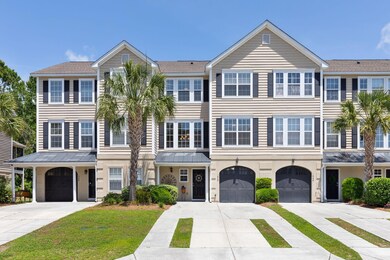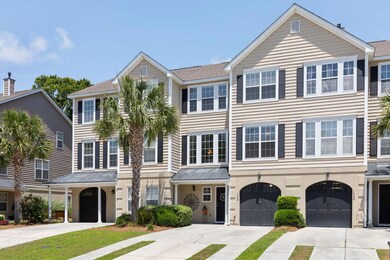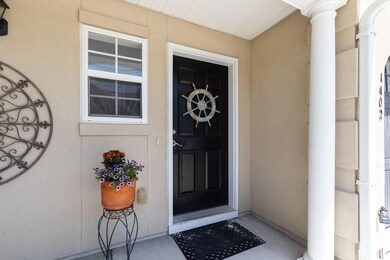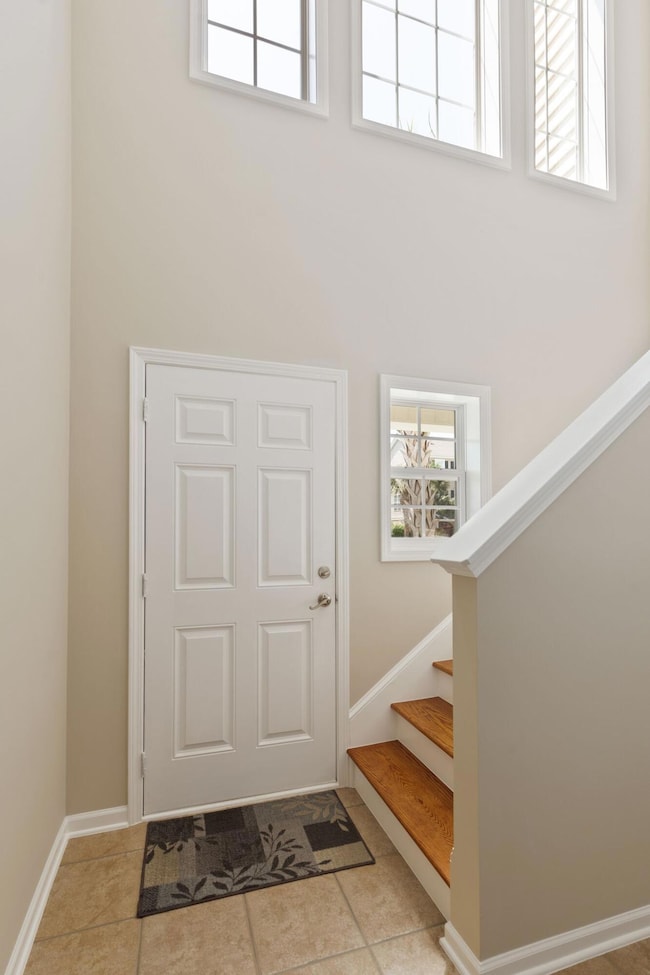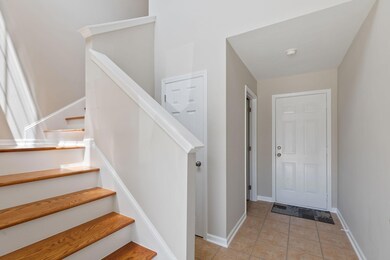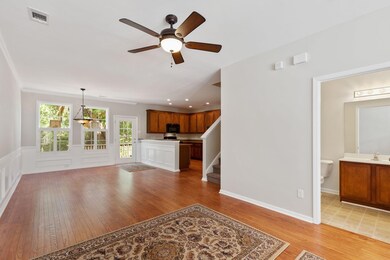
1402 Hamlin Park Cir Mount Pleasant, SC 29466
Six Mile NeighborhoodHighlights
- Deck
- Pond
- Wood Flooring
- Jennie Moore Elementary School Rated A
- Wooded Lot
- Loft
About This Home
As of July 2022**Currently in Multiple Offers. HIGHEST AND BEST by Thursday (6/9) 12:00pm noon.** Immaculately Clean with Update and Upgrades. New hardwood floors & carpets; freshly painted all walls, ceilings, trim, doors; new grout in all tile areas; new fans, recessed can lighting, plantation blinds and More. 1402 Hamlin Park Circle is perfectly situated away from the road noise. Enjoy the peace and quiet with beautiful and calming views of this spacious four bedroom, three and half bath townhome. Open 1st floor plan includes living, dining & kitchen areas which are perfect for entertaining.With a second master suite that can be used as a primary or guest suite, as well as, three additional bedrooms & two full bathrooms on the second floor. The primary master suite features vaulted ceilings and a large bathroom with dual vanities, separate shower & a soaking tub. And two gracious parking lanes provide enough space for four large vehicles. You'll love the Hamlin Park community amenities including a swimming pool, fitness center, dog park, walking trails, large ponds, lush surrounding forest and centrally located to the best Mount Pleasant shopping and restaurants; only 12 mins to Isle of Palms beach. This is a Must SEE!!
Home Details
Home Type
- Single Family
Est. Annual Taxes
- $1,376
Year Built
- Built in 2006
Lot Details
- 2,614 Sq Ft Lot
- Elevated Lot
- Interior Lot
- Level Lot
- Wooded Lot
HOA Fees
- $249 Monthly HOA Fees
Parking
- 2 Car Attached Garage
- Garage Door Opener
Home Design
- Slab Foundation
- Asphalt Roof
- Cement Siding
Interior Spaces
- 2,055 Sq Ft Home
- 3-Story Property
- High Ceiling
- Thermal Windows
- Window Treatments
- Insulated Doors
- Entrance Foyer
- Great Room
- Family Room
- Formal Dining Room
- Loft
- Dishwasher
Flooring
- Wood
- Ceramic Tile
Bedrooms and Bathrooms
- 4 Bedrooms
- Dual Closets
Outdoor Features
- Pond
- Deck
- Patio
- Front Porch
Schools
- Jennie Moore Elementary School
- Laing Middle School
- Wando High School
Utilities
- Central Air
- Heat Pump System
Community Details
Overview
- Hamlin Park Subdivision
Recreation
- Community Pool
Ownership History
Purchase Details
Home Financials for this Owner
Home Financials are based on the most recent Mortgage that was taken out on this home.Purchase Details
Home Financials for this Owner
Home Financials are based on the most recent Mortgage that was taken out on this home.Purchase Details
Home Financials for this Owner
Home Financials are based on the most recent Mortgage that was taken out on this home.Purchase Details
Similar Homes in Mount Pleasant, SC
Home Values in the Area
Average Home Value in this Area
Purchase History
| Date | Type | Sale Price | Title Company |
|---|---|---|---|
| Deed | $497,500 | -- | |
| Deed | $315,000 | None Available | |
| Deed | $215,000 | -- | |
| Deed | $338,920 | None Available |
Mortgage History
| Date | Status | Loan Amount | Loan Type |
|---|---|---|---|
| Previous Owner | $30,000 | New Conventional | |
| Previous Owner | $305,550 | New Conventional | |
| Previous Owner | $58,093 | FHA | |
| Previous Owner | $203,385 | FHA | |
| Previous Owner | $207,824 | FHA |
Property History
| Date | Event | Price | Change | Sq Ft Price |
|---|---|---|---|---|
| 07/07/2022 07/07/22 | Sold | $497,500 | -0.4% | $242 / Sq Ft |
| 06/09/2022 06/09/22 | Pending | -- | -- | -- |
| 05/27/2022 05/27/22 | For Sale | $499,500 | +58.6% | $243 / Sq Ft |
| 09/01/2017 09/01/17 | Sold | $315,000 | 0.0% | $164 / Sq Ft |
| 08/02/2017 08/02/17 | Pending | -- | -- | -- |
| 05/12/2017 05/12/17 | For Sale | $315,000 | -- | $164 / Sq Ft |
Tax History Compared to Growth
Tax History
| Year | Tax Paid | Tax Assessment Tax Assessment Total Assessment is a certain percentage of the fair market value that is determined by local assessors to be the total taxable value of land and additions on the property. | Land | Improvement |
|---|---|---|---|---|
| 2024 | $1,996 | $19,800 | $0 | $0 |
| 2023 | $1,996 | $19,800 | $0 | $0 |
| 2022 | $1,256 | $12,980 | $0 | $0 |
| 2021 | $1,376 | $12,980 | $0 | $0 |
| 2020 | $1,420 | $12,980 | $0 | $0 |
| 2019 | $1,372 | $12,600 | $0 | $0 |
| 2017 | $1,088 | $9,800 | $0 | $0 |
| 2016 | $1,039 | $9,800 | $0 | $0 |
| 2015 | $1,083 | $9,800 | $0 | $0 |
| 2014 | $934 | $0 | $0 | $0 |
| 2011 | -- | $0 | $0 | $0 |
Agents Affiliated with this Home
-
J
Seller's Agent in 2022
Joseph Smith
RE/MAX Executive
(843) 903-3550
1 in this area
126 Total Sales
-
D
Buyer's Agent in 2022
Dawn Marquez
The Boulevard Company
(843) 609-2707
2 in this area
55 Total Sales
-

Seller's Agent in 2017
Wendy Green
Southern Living Real Estate
(843) 991-9273
105 Total Sales
-

Buyer's Agent in 2017
Chris Facello
Carolina One Real Estate
(843) 994-3343
5 in this area
570 Total Sales
Map
Source: CHS Regional MLS
MLS Number: 22013855
APN: 578-00-00-466
- 1349 Hamlin Park Cir
- 3525 E Higgins Dr
- 1271 Dingle Rd
- 2924 Tranquility Rd
- 1258 Dingle Rd
- 1240 Winnowing Way Suite 102
- 2911 Old Tavern Ct
- 1253 Dingle Rd
- 1215 Dingle Rd
- 3664 Billings St
- 1200 Dingle Rd
- 3513 Flowering Oak Way
- 1164 Sharpestowne Ct
- 1184 Dingle Rd
- 3509 Flowering Oak Way
- 1192 Crystal Rd
- 2889 Backman St
- 3617 W Higgins Dr
- 0 Huro Dr
- 2971 Treadwell St
