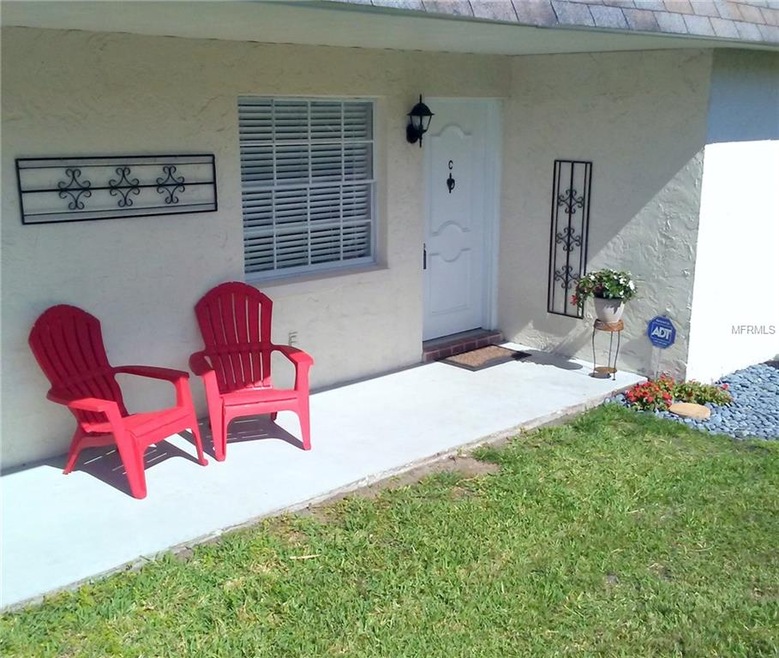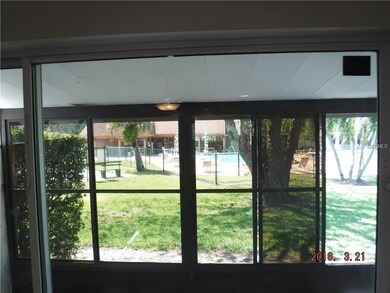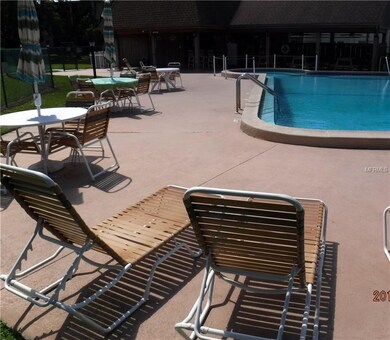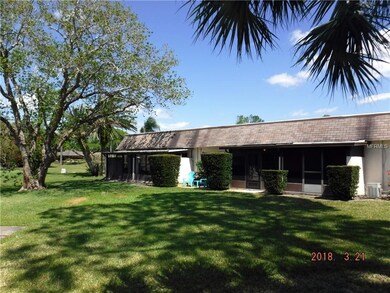
1402 Heather Ridge Blvd Unit 1402-C Dunedin, FL 34698
Highlights
- Gunite Pool
- View of Trees or Woods
- Florida Architecture
- Senior Community
- Open Floorplan
- Wood Flooring
About This Home
As of January 2022"DUNEDIN" HEATHER RIDGE COMMUNITY, ..VILLA (one story)...UPDATED KITCHEN,....2 BEDROOM /2 BATH, UPDATED, DECORATOR TOUCHES THROUGH OUT. *****NEW, NEW, EVERYTHING**** NEW KITCHEN, NEW GRANITE, NEW FLOORING, NEW BATHROOMS, NEW LIGHTING, HOT WATER HEATER, ***NEW CENTRAL A/C*** UPDATED STAINLESS STEEL APPLIANCES, NEW CABINETS, A MUST SEE, LARGE TWO BEDROOM TWO FULL BATH , INSIDE LAUNDRY, LARGE FL. ROOM, SLIDING DOORS TO FL. ROOM OFF MASTER BEDROOM AND LIVING AREA, Fl. room vinyl windows you can see out but they can not see in, end unit, BIGGER THAN THE OTHERS, Large living area with can lights and open kitchen with breakfast bar. One of the best Villa's in active Dunedin 55 plus, Gracious view of your pool. It is heated and the area includes a bar area, bbq grills and lounge chairs. Close to plenty of shopping, Downtown Dunedin, Restaurants, art center and much more! carport parking. plenty of guest parking, Community fees include Building Exterior, Cable, Community Pool, Escrow Reserves Fund, Ground Maintenance, Insurance Building, Manager, Trash Removal, Water/Sewer. SMALL PETS ALLOWED...
Last Agent to Sell the Property
FUTURE HOME REALTY INC License #3286348 Listed on: 04/27/2018

Property Details
Home Type
- Condominium
Est. Annual Taxes
- $571
Year Built
- Built in 1982
HOA Fees
- $406 Monthly HOA Fees
Property Views
- Woods
- Park or Greenbelt
- Pool
Home Design
- Florida Architecture
- Slab Foundation
- Block Exterior
Interior Spaces
- 1,145 Sq Ft Home
- 1-Story Property
- Open Floorplan
- Built-In Features
- Crown Molding
- Coffered Ceiling
- Ceiling Fan
- Blinds
- Sliding Doors
- Family Room Off Kitchen
- Combination Dining and Living Room
- Sun or Florida Room
Kitchen
- Eat-In Kitchen
- Range
- Recirculated Exhaust Fan
- Microwave
- Ice Maker
- Dishwasher
- Solid Surface Countertops
- Solid Wood Cabinet
- Disposal
Flooring
- Wood
- Ceramic Tile
Bedrooms and Bathrooms
- 2 Bedrooms
- Walk-In Closet
- 2 Full Bathrooms
Laundry
- Laundry Room
- Dryer
- Washer
Parking
- 1 Carport Space
- Assigned Parking
Pool
- Gunite Pool
- Child Gate Fence
Outdoor Features
- Enclosed patio or porch
- Exterior Lighting
- Outdoor Grill
- Rain Gutters
Utilities
- Central Heating and Cooling System
- Vented Exhaust Fan
- Thermostat
- Underground Utilities
- Electric Water Heater
- Phone Available
- Cable TV Available
Additional Features
- Reclaimed Water Irrigation System
- Landscaped with Trees
- City Lot
Listing and Financial Details
- Down Payment Assistance Available
- Visit Down Payment Resource Website
- Assessor Parcel Number 25-28-15-38048-001-4023
Community Details
Overview
- Senior Community
- Association fees include cable TV, common area taxes, community pool, escrow reserves fund, insurance, maintenance structure, ground maintenance, manager, pool maintenance, private road, recreational facilities, sewer, trash, water
- Heather Ridge Subdivision
- Association Owns Recreation Facilities
- The community has rules related to deed restrictions
- Rental Restrictions
- Community features wheelchair access
Recreation
- Community Pool
Pet Policy
- Pets up to 20 lbs
- Pet Size Limit
- 1 Pet Allowed
Ownership History
Purchase Details
Home Financials for this Owner
Home Financials are based on the most recent Mortgage that was taken out on this home.Purchase Details
Home Financials for this Owner
Home Financials are based on the most recent Mortgage that was taken out on this home.Purchase Details
Purchase Details
Home Financials for this Owner
Home Financials are based on the most recent Mortgage that was taken out on this home.Purchase Details
Similar Homes in Dunedin, FL
Home Values in the Area
Average Home Value in this Area
Purchase History
| Date | Type | Sale Price | Title Company |
|---|---|---|---|
| Warranty Deed | $225,000 | Sunbelt Title | |
| Warranty Deed | $151,000 | Equity National Title Llc | |
| Deed | $88,700 | Chicago Title | |
| Warranty Deed | $67,500 | -- | |
| Warranty Deed | $48,000 | -- |
Mortgage History
| Date | Status | Loan Amount | Loan Type |
|---|---|---|---|
| Open | $125,000 | New Conventional | |
| Previous Owner | $105,700 | New Conventional | |
| Previous Owner | $42,000 | Negative Amortization | |
| Previous Owner | $143,530 | Balloon | |
| Previous Owner | $108,000 | Stand Alone First | |
| Previous Owner | $83,099 | Unknown | |
| Previous Owner | $66,500 | No Value Available |
Property History
| Date | Event | Price | Change | Sq Ft Price |
|---|---|---|---|---|
| 01/28/2022 01/28/22 | Sold | $225,000 | +0.7% | $197 / Sq Ft |
| 12/22/2021 12/22/21 | Pending | -- | -- | -- |
| 12/16/2021 12/16/21 | For Sale | $223,375 | +47.9% | $195 / Sq Ft |
| 07/30/2018 07/30/18 | Sold | $151,000 | 0.0% | $132 / Sq Ft |
| 07/06/2018 07/06/18 | Price Changed | $151,000 | +1.4% | $132 / Sq Ft |
| 07/02/2018 07/02/18 | For Sale | $148,900 | 0.0% | $130 / Sq Ft |
| 07/01/2018 07/01/18 | Pending | -- | -- | -- |
| 06/17/2018 06/17/18 | Pending | -- | -- | -- |
| 06/13/2018 06/13/18 | Price Changed | $148,900 | -0.4% | $130 / Sq Ft |
| 06/12/2018 06/12/18 | For Sale | $149,500 | 0.0% | $131 / Sq Ft |
| 05/11/2018 05/11/18 | Pending | -- | -- | -- |
| 04/26/2018 04/26/18 | For Sale | $149,500 | -- | $131 / Sq Ft |
Tax History Compared to Growth
Tax History
| Year | Tax Paid | Tax Assessment Tax Assessment Total Assessment is a certain percentage of the fair market value that is determined by local assessors to be the total taxable value of land and additions on the property. | Land | Improvement |
|---|---|---|---|---|
| 2024 | $3,448 | $220,383 | -- | $220,383 |
| 2023 | $3,448 | $196,711 | $0 | $196,711 |
| 2022 | $1,595 | $131,944 | $0 | $0 |
| 2021 | $1,603 | $128,101 | $0 | $0 |
| 2020 | $1,584 | $126,332 | $0 | $0 |
| 2019 | $2,197 | $115,992 | $0 | $115,992 |
| 2018 | $569 | $63,599 | $0 | $0 |
| 2017 | $571 | $62,291 | $0 | $0 |
| 2016 | $573 | $61,010 | $0 | $0 |
| 2015 | $586 | $60,586 | $0 | $0 |
| 2014 | $575 | $60,105 | $0 | $0 |
Agents Affiliated with this Home
-
Sharon Cantin

Seller's Agent in 2022
Sharon Cantin
COLDWELL BANKER REALTY
(727) 420-4433
60 Total Sales
-
AJ Frato
A
Buyer's Agent in 2022
AJ Frato
STATEWIDE PREMIER PROPERTIES
(813) 855-4982
11 Total Sales
-
Mark Longenecker

Seller's Agent in 2018
Mark Longenecker
FUTURE HOME REALTY INC
(727) 846-3025
68 Total Sales
-
Nicole Martin

Buyer's Agent in 2018
Nicole Martin
FUTURE HOME REALTY INC
(813) 323-7017
78 Total Sales
Map
Source: Stellar MLS
MLS Number: U8002140
APN: 25-28-15-38048-001-4023
- 2139 Elm St Unit 308
- 1395 Heather Ridge Blvd
- 2119 Elm St Unit 101
- 2341 Lake Heather Heights Ct
- 2188 Elm St Unit 1107
- 2170 Elm St Unit 906
- 1370 Heather Ridge Blvd Unit 310
- 1370 Heather Ridge Blvd Unit 107
- 1375 Doolittle Ln Unit 101
- 1375 Doolittle Ln Unit 103
- 1375 Doolittle Ln Unit 201
- 1415 Doolittle Ln Unit 106
- 1415 Doolittle Ln Unit 104
- 1415 Doolittle Ln Unit 107
- 1450 Heather Ridge Blvd Unit 107
- 1127 King Arthur Ct Unit 305
- 2166 Andrews Ct
- 1137 King Arthur Ct Unit 501
- 1137 King Arthur Ct Unit 510
- 2216 Evans Rd



