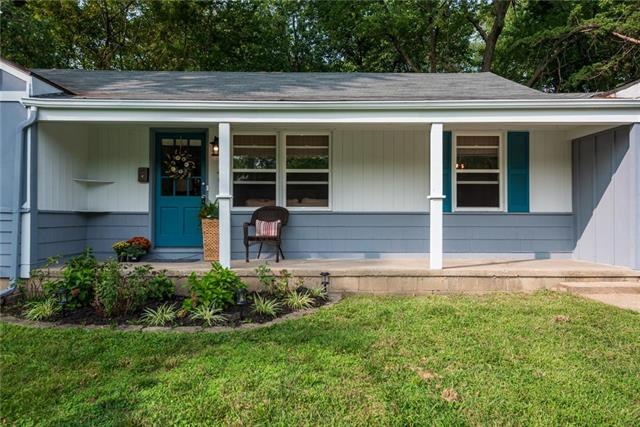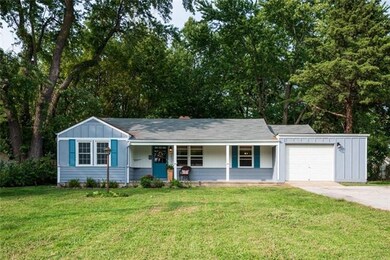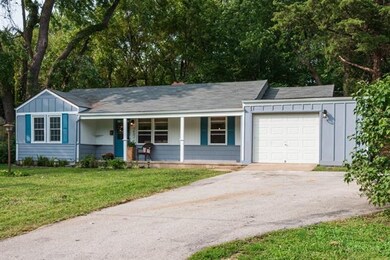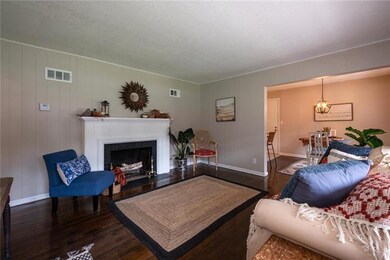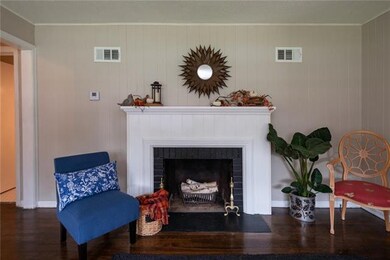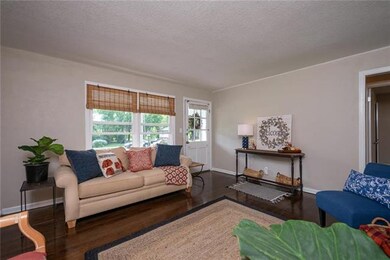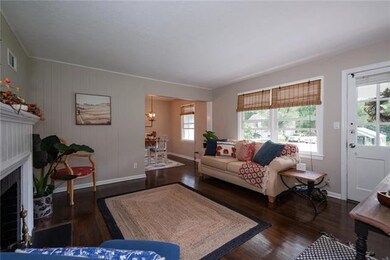
1402 High Grove Rd Grandview, MO 64030
Highlights
- 24,394 Sq Ft lot
- Ranch Style House
- Granite Countertops
- Vaulted Ceiling
- Wood Flooring
- Home Office
About This Home
As of April 2024Back yard oasis w/firepit. Remodeled ranch w/refinished hardwood flooring, ceramic tile in hall bath, new kitchen cabinets, butcher block counters. Island has granite top, extra seating and storage. Laundry room is off of kitchen. There is a nice office space featuring a window looking over the back yard. From the kitchen, look into the large family room space that previous owner converted from a patio. An additional bedroom is off of that space. Owner/agent Modern paint colors. Back yard is 1/2 acre of trees and privacy. The firepit & walkway makes for family/friend entertaining. New HVAC system & new sewer line laid to street. Previous owner enclosed patio area. A storm shelter access thru trap door under carpet, access with contract/inspections. After purchasing this home from an estate, we had an inspector go thru and tell us items that needed addressed. Corrections made. The storm cellar was under carpet and at one time, was outside patio. Previous owner enclosed and had carpet over the lift up trap door. We finished it out the same way we found that area. After contract, inspector/buyer can have access to storm shelter.
Last Agent to Sell the Property
Platinum Realty LLC License #SP00217863 Listed on: 09/18/2020

Home Details
Home Type
- Single Family
Est. Annual Taxes
- $1,166
Year Built
- Built in 1949
Lot Details
- 0.56 Acre Lot
- Aluminum or Metal Fence
- Many Trees
Parking
- 1 Car Attached Garage
- Inside Entrance
- Front Facing Garage
- Garage Door Opener
- Off-Street Parking
Home Design
- Ranch Style House
- Traditional Architecture
- Composition Roof
- Board and Batten Siding
Interior Spaces
- 1,519 Sq Ft Home
- Wet Bar: Laminate Counters, Carpet, Ceramic Tiles, Shower Over Tub, Solid Surface Counter, Granite Counters, Kitchen Island, Hardwood, Shades/Blinds, Fireplace
- Built-In Features: Laminate Counters, Carpet, Ceramic Tiles, Shower Over Tub, Solid Surface Counter, Granite Counters, Kitchen Island, Hardwood, Shades/Blinds, Fireplace
- Vaulted Ceiling
- Ceiling Fan: Laminate Counters, Carpet, Ceramic Tiles, Shower Over Tub, Solid Surface Counter, Granite Counters, Kitchen Island, Hardwood, Shades/Blinds, Fireplace
- Skylights
- Thermal Windows
- Shades
- Plantation Shutters
- Drapes & Rods
- Living Room with Fireplace
- Combination Kitchen and Dining Room
- Home Office
- Fire and Smoke Detector
Kitchen
- Eat-In Kitchen
- Recirculated Exhaust Fan
- Dishwasher
- Kitchen Island
- Granite Countertops
- Laminate Countertops
- Disposal
Flooring
- Wood
- Wall to Wall Carpet
- Linoleum
- Laminate
- Stone
- Ceramic Tile
- Luxury Vinyl Plank Tile
- Luxury Vinyl Tile
Bedrooms and Bathrooms
- 3 Bedrooms
- Cedar Closet: Laminate Counters, Carpet, Ceramic Tiles, Shower Over Tub, Solid Surface Counter, Granite Counters, Kitchen Island, Hardwood, Shades/Blinds, Fireplace
- Walk-In Closet: Laminate Counters, Carpet, Ceramic Tiles, Shower Over Tub, Solid Surface Counter, Granite Counters, Kitchen Island, Hardwood, Shades/Blinds, Fireplace
- Double Vanity
- <<tubWithShowerToken>>
Laundry
- Laundry Room
- Washer
Basement
- Sump Pump
- Crawl Space
Outdoor Features
- Enclosed patio or porch
- Fire Pit
Schools
- Conn-West Elementary School
- Grandview High School
Additional Features
- City Lot
- Central Heating and Cooling System
Community Details
- Shelton's Add Subdivision
Listing and Financial Details
- Exclusions: Fireplace
- Assessor Parcel Number 64-840-20-10-00-0-00-000
Ownership History
Purchase Details
Home Financials for this Owner
Home Financials are based on the most recent Mortgage that was taken out on this home.Purchase Details
Home Financials for this Owner
Home Financials are based on the most recent Mortgage that was taken out on this home.Purchase Details
Home Financials for this Owner
Home Financials are based on the most recent Mortgage that was taken out on this home.Purchase Details
Home Financials for this Owner
Home Financials are based on the most recent Mortgage that was taken out on this home.Similar Homes in Grandview, MO
Home Values in the Area
Average Home Value in this Area
Purchase History
| Date | Type | Sale Price | Title Company |
|---|---|---|---|
| Warranty Deed | -- | None Listed On Document | |
| Warranty Deed | -- | Platinum Title Llc | |
| Warranty Deed | -- | Alpha Title Guaranty Inc | |
| Warranty Deed | -- | None Available |
Mortgage History
| Date | Status | Loan Amount | Loan Type |
|---|---|---|---|
| Previous Owner | $144,400 | New Conventional | |
| Previous Owner | $112,659 | Future Advance Clause Open End Mortgage |
Property History
| Date | Event | Price | Change | Sq Ft Price |
|---|---|---|---|---|
| 04/08/2024 04/08/24 | Sold | -- | -- | -- |
| 03/26/2024 03/26/24 | Pending | -- | -- | -- |
| 03/10/2024 03/10/24 | For Sale | $179,900 | +12.5% | $118 / Sq Ft |
| 03/17/2021 03/17/21 | Sold | -- | -- | -- |
| 02/20/2021 02/20/21 | Price Changed | $159,900 | +5.2% | $105 / Sq Ft |
| 01/30/2021 01/30/21 | Price Changed | $152,000 | +3.4% | $100 / Sq Ft |
| 12/29/2020 12/29/20 | Price Changed | $147,000 | -8.1% | $97 / Sq Ft |
| 12/04/2020 12/04/20 | For Sale | $159,900 | +6.7% | $105 / Sq Ft |
| 11/02/2020 11/02/20 | Sold | -- | -- | -- |
| 09/19/2020 09/19/20 | Pending | -- | -- | -- |
| 09/18/2020 09/18/20 | For Sale | $149,900 | -- | $99 / Sq Ft |
Tax History Compared to Growth
Tax History
| Year | Tax Paid | Tax Assessment Tax Assessment Total Assessment is a certain percentage of the fair market value that is determined by local assessors to be the total taxable value of land and additions on the property. | Land | Improvement |
|---|---|---|---|---|
| 2024 | $2,514 | $31,456 | $10,264 | $21,192 |
| 2023 | $2,514 | $31,456 | $3,262 | $28,194 |
| 2022 | $1,468 | $17,100 | $2,743 | $14,357 |
| 2021 | $1,467 | $17,100 | $2,743 | $14,357 |
| 2020 | $1,209 | $14,925 | $2,743 | $12,182 |
| 2019 | $1,166 | $14,925 | $2,743 | $12,182 |
| 2018 | $1,091 | $12,990 | $2,388 | $10,602 |
| 2017 | $1,091 | $12,990 | $2,388 | $10,602 |
| 2016 | $974 | $11,370 | $2,815 | $8,555 |
| 2014 | $969 | $11,147 | $2,760 | $8,387 |
Agents Affiliated with this Home
-
Jennifer Dove

Seller's Agent in 2024
Jennifer Dove
Kansas City Real Estate, Inc.
(816) 260-8884
3 in this area
175 Total Sales
-
Cynthia Sole

Buyer's Agent in 2024
Cynthia Sole
ReeceNichols - Eastland
(816) 598-2188
1 in this area
47 Total Sales
-
Holly Michael

Seller's Agent in 2021
Holly Michael
Platinum Realty LLC
(816) 797-2487
3 in this area
128 Total Sales
-
Leo Michael

Seller Co-Listing Agent in 2021
Leo Michael
Platinum Realty LLC
(913) 562-7187
1 in this area
59 Total Sales
-
Larena King

Buyer's Agent in 2021
Larena King
Kansas City Real Estate, Inc.
(816) 550-6987
1 in this area
42 Total Sales
-
Vickie Clevenger
V
Seller's Agent in 2020
Vickie Clevenger
Platinum Realty LLC
(913) 302-3830
1 in this area
22 Total Sales
Map
Source: Heartland MLS
MLS Number: 2243553
APN: 64-840-20-10-00-0-00-000
- 13010 13th St
- 14925 S U S 71 Hwy
- 1008 Dewey St
- 1402 Goode Ave
- 13315 10th St
- 6208 E 129th St
- 1313 Skyline Dr
- 12912 Beacon Ave
- 504 Pinkston St
- 13019 5th St
- 5925 E 127th St
- 1903 Highgrove Rd
- 13119 Fuller Ave
- 13213 5th St
- 13424 Parker Ave
- 4413 E 135th St
- 13500 Spring St
- 6506 Yorkshire Ct
- 12217 Bennington Ave
- 6116 E 127th St
