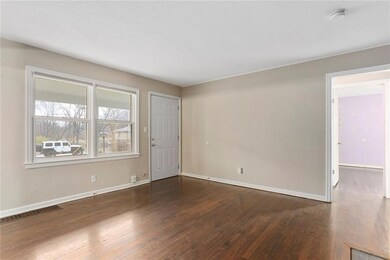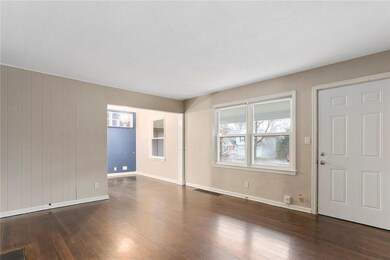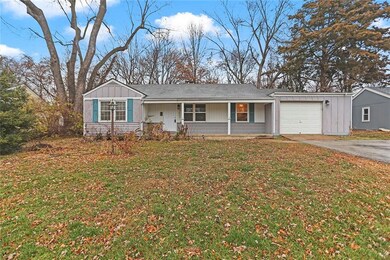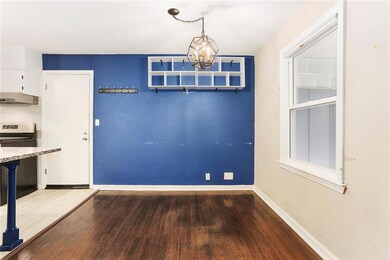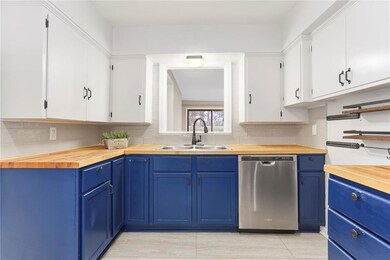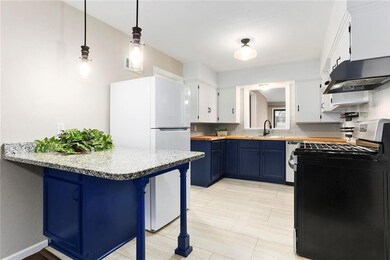
1402 High Grove Rd Grandview, MO 64030
Highlights
- 24,525 Sq Ft lot
- Wood Flooring
- Home Office
- Ranch Style House
- No HOA
- Formal Dining Room
About This Home
As of April 2024Discover serenity in this charming ranch-style home nestled on a spacious half-acre lot, just a stone's throw away from the beautiful downtown Grandview. Enjoy ample space to roam in your yard, complemented by a large driveway. Inside, find three bedrooms, one and a half bathrooms, and a newly renovated kitchen featuring granite countertops and an inviting eat-in bar, perfect for casual dining space as well! The expansive living room boasts fireplace, wood floors, ideal for relaxing or entertaining. Updated bathrooms and main floor laundry also! Large back room overlooks lush tree-filled yard, offering a peaceful retreat. Inspection reports available upon request. Don't miss the opportunity to make this your new home!
Last Agent to Sell the Property
Kansas City Real Estate, Inc. Brokerage Phone: 816-260-8884 License #2005036584 Listed on: 03/10/2024
Home Details
Home Type
- Single Family
Est. Annual Taxes
- $1,468
Year Built
- Built in 1949
Lot Details
- 0.56 Acre Lot
- Aluminum or Metal Fence
- Level Lot
- Many Trees
Parking
- 1 Car Attached Garage
- Inside Entrance
- Front Facing Garage
- Garage Door Opener
Home Design
- Ranch Style House
- Traditional Architecture
- Composition Roof
- Board and Batten Siding
Interior Spaces
- 1,519 Sq Ft Home
- Ceiling Fan
- Wood Burning Fireplace
- Thermal Windows
- Window Treatments
- Family Room
- Living Room with Fireplace
- Formal Dining Room
- Home Office
- Fire and Smoke Detector
Kitchen
- Gas Range
- Recirculated Exhaust Fan
- Dishwasher
- Stainless Steel Appliances
- Kitchen Island
- Disposal
Flooring
- Wood
- Ceramic Tile
- Vinyl
Bedrooms and Bathrooms
- 3 Bedrooms
Laundry
- Laundry Room
- Laundry on main level
Basement
- Partial Basement
- Sump Pump
- Crawl Space
Utilities
- Central Air
- Heating System Uses Natural Gas
Additional Features
- Porch
- City Lot
Community Details
- No Home Owners Association
- Shelton's Add Subdivision
Listing and Financial Details
- Exclusions: As-Is
- Assessor Parcel Number 64-840-20-10-00-0-00-000
- $0 special tax assessment
Ownership History
Purchase Details
Home Financials for this Owner
Home Financials are based on the most recent Mortgage that was taken out on this home.Purchase Details
Home Financials for this Owner
Home Financials are based on the most recent Mortgage that was taken out on this home.Purchase Details
Home Financials for this Owner
Home Financials are based on the most recent Mortgage that was taken out on this home.Purchase Details
Home Financials for this Owner
Home Financials are based on the most recent Mortgage that was taken out on this home.Similar Homes in Grandview, MO
Home Values in the Area
Average Home Value in this Area
Purchase History
| Date | Type | Sale Price | Title Company |
|---|---|---|---|
| Warranty Deed | -- | None Listed On Document | |
| Warranty Deed | -- | Platinum Title Llc | |
| Warranty Deed | -- | Alpha Title Guaranty Inc | |
| Warranty Deed | -- | None Available |
Mortgage History
| Date | Status | Loan Amount | Loan Type |
|---|---|---|---|
| Previous Owner | $144,400 | New Conventional | |
| Previous Owner | $112,659 | Future Advance Clause Open End Mortgage |
Property History
| Date | Event | Price | Change | Sq Ft Price |
|---|---|---|---|---|
| 04/08/2024 04/08/24 | Sold | -- | -- | -- |
| 03/26/2024 03/26/24 | Pending | -- | -- | -- |
| 03/10/2024 03/10/24 | For Sale | $179,900 | +12.5% | $118 / Sq Ft |
| 03/17/2021 03/17/21 | Sold | -- | -- | -- |
| 02/20/2021 02/20/21 | Price Changed | $159,900 | +5.2% | $105 / Sq Ft |
| 01/30/2021 01/30/21 | Price Changed | $152,000 | +3.4% | $100 / Sq Ft |
| 12/29/2020 12/29/20 | Price Changed | $147,000 | -8.1% | $97 / Sq Ft |
| 12/04/2020 12/04/20 | For Sale | $159,900 | +6.7% | $105 / Sq Ft |
| 11/02/2020 11/02/20 | Sold | -- | -- | -- |
| 09/19/2020 09/19/20 | Pending | -- | -- | -- |
| 09/18/2020 09/18/20 | For Sale | $149,900 | -- | $99 / Sq Ft |
Tax History Compared to Growth
Tax History
| Year | Tax Paid | Tax Assessment Tax Assessment Total Assessment is a certain percentage of the fair market value that is determined by local assessors to be the total taxable value of land and additions on the property. | Land | Improvement |
|---|---|---|---|---|
| 2024 | $2,514 | $31,456 | $10,264 | $21,192 |
| 2023 | $2,514 | $31,456 | $3,262 | $28,194 |
| 2022 | $1,468 | $17,100 | $2,743 | $14,357 |
| 2021 | $1,467 | $17,100 | $2,743 | $14,357 |
| 2020 | $1,209 | $14,925 | $2,743 | $12,182 |
| 2019 | $1,166 | $14,925 | $2,743 | $12,182 |
| 2018 | $1,091 | $12,990 | $2,388 | $10,602 |
| 2017 | $1,091 | $12,990 | $2,388 | $10,602 |
| 2016 | $974 | $11,370 | $2,815 | $8,555 |
| 2014 | $969 | $11,147 | $2,760 | $8,387 |
Agents Affiliated with this Home
-
Jennifer Dove

Seller's Agent in 2024
Jennifer Dove
Kansas City Real Estate, Inc.
(816) 260-8884
3 in this area
175 Total Sales
-
Cynthia Sole

Buyer's Agent in 2024
Cynthia Sole
ReeceNichols - Eastland
(816) 598-2188
1 in this area
47 Total Sales
-
Holly Michael

Seller's Agent in 2021
Holly Michael
Platinum Realty LLC
(816) 797-2487
3 in this area
128 Total Sales
-
Leo Michael

Seller Co-Listing Agent in 2021
Leo Michael
Platinum Realty LLC
(913) 562-7187
1 in this area
59 Total Sales
-
Larena King

Buyer's Agent in 2021
Larena King
Kansas City Real Estate, Inc.
(816) 550-6987
1 in this area
42 Total Sales
-
Vickie Clevenger
V
Seller's Agent in 2020
Vickie Clevenger
Platinum Realty LLC
(913) 302-3830
1 in this area
22 Total Sales
Map
Source: Heartland MLS
MLS Number: 2476635
APN: 64-840-20-10-00-0-00-000
- 13010 13th St
- 14925 S U S 71 Hwy
- 1008 Dewey St
- 1402 Goode Ave
- 13315 10th St
- 6208 E 129th St
- 1313 Skyline Dr
- 12912 Beacon Ave
- 504 Pinkston St
- 13019 5th St
- 5925 E 127th St
- 1903 Highgrove Rd
- 13119 Fuller Ave
- 13213 5th St
- 13424 Parker Ave
- 4413 E 135th St
- 13500 Spring St
- 6506 Yorkshire Ct
- 12217 Bennington Ave
- 6116 E 127th St

