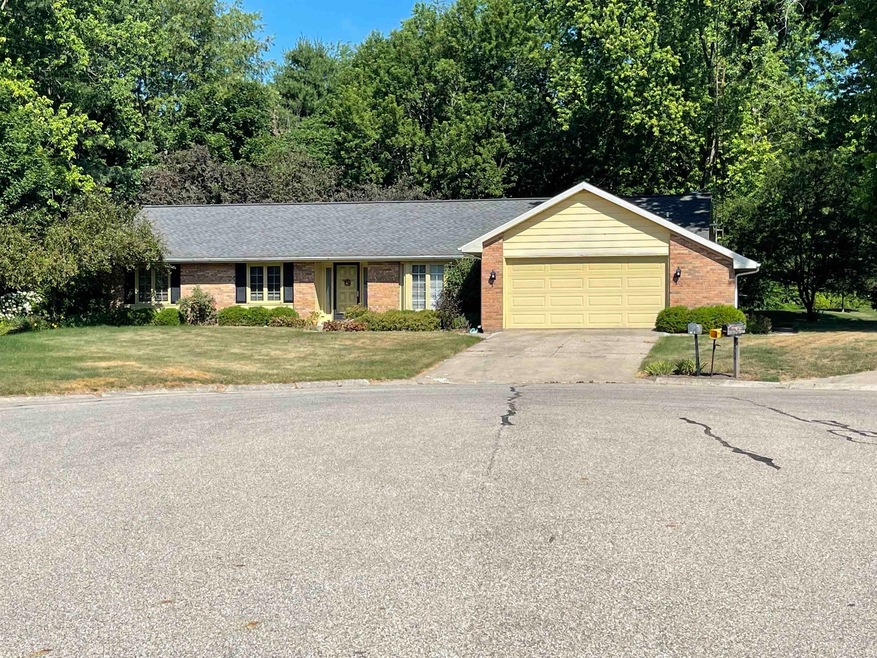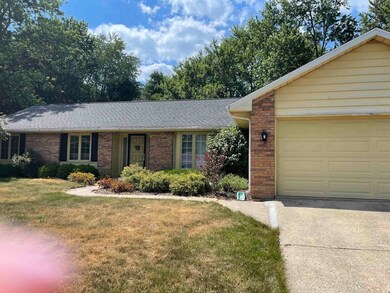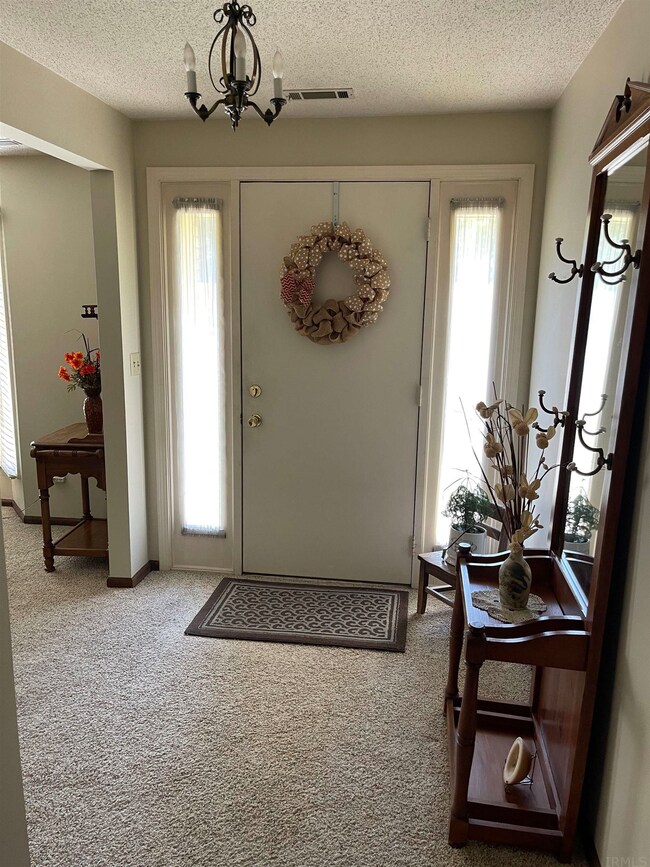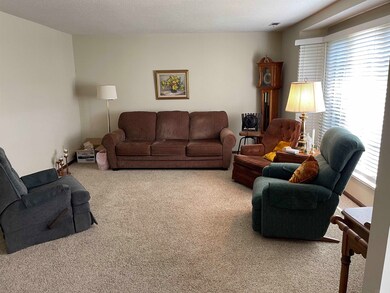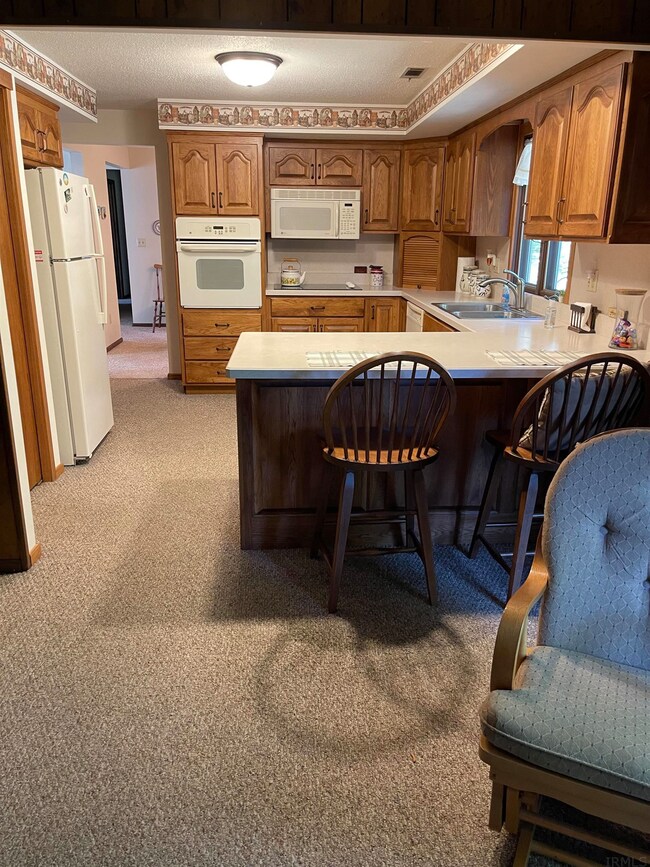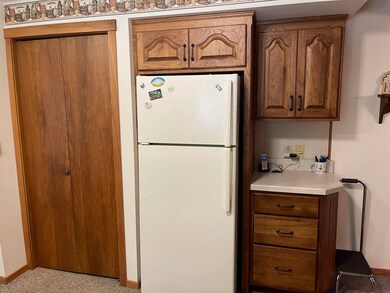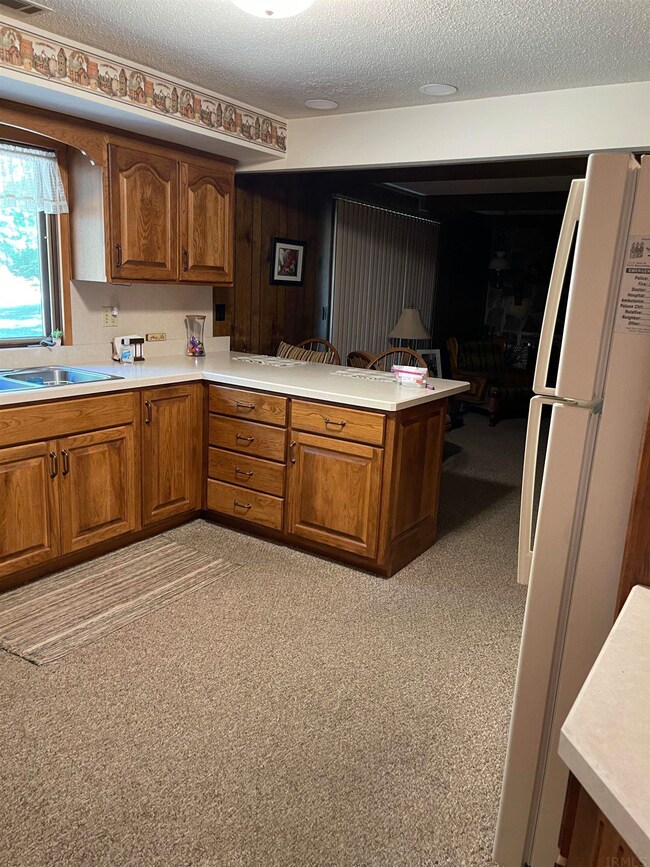
1402 Ivy Ct North Manchester, IN 46962
Estimated Value: $208,000 - $238,246
Highlights
- 1 Fireplace
- 2 Car Attached Garage
- Forced Air Heating and Cooling System
- Cul-De-Sac
- 1-Story Property
- Carpet
About This Home
As of August 2022Welcome to this beloved home that has been owned by one family for over 45 years. Walk from the front entry into the living room and then into dining room and newer kitchen. The family room hosts a wood fireplace, sliding doors to the rear of home to the most amazing backyard! You will think you are in the country at the end of this cul de sac. Three bedrooms with en suite bathroom in master. Two car garage and partial basement with additional canning/cooking station. All appliances, ping pong table and safe stay. Make an offer on personal property. Furnace and A/C were replaced in 2019 and roof is approximately 10 years old. Sold AS IS
Home Details
Home Type
- Single Family
Est. Annual Taxes
- $1,469
Year Built
- Built in 1975
Lot Details
- 0.29 Acre Lot
- Lot Dimensions are 85x149
- Cul-De-Sac
Parking
- 2 Car Attached Garage
- Driveway
Home Design
- Walk-Out Ranch
- Brick Exterior Construction
- Slab Foundation
- Poured Concrete
- Asphalt Roof
Interior Spaces
- 1-Story Property
- 1 Fireplace
- Partially Finished Basement
- 2 Bedrooms in Basement
Flooring
- Carpet
- Vinyl
Bedrooms and Bathrooms
- 3 Bedrooms
- 2 Full Bathrooms
Schools
- Manchester Elementary And Middle School
- Manchester High School
Utilities
- Forced Air Heating and Cooling System
- Heating System Uses Gas
Community Details
- River Dells Subdivision
Listing and Financial Details
- Assessor Parcel Number 85-07-06-203-003.000-002
Ownership History
Purchase Details
Home Financials for this Owner
Home Financials are based on the most recent Mortgage that was taken out on this home.Purchase Details
Home Financials for this Owner
Home Financials are based on the most recent Mortgage that was taken out on this home.Similar Homes in North Manchester, IN
Home Values in the Area
Average Home Value in this Area
Purchase History
| Date | Buyer | Sale Price | Title Company |
|---|---|---|---|
| Rummell Dawn E | $199,000 | Downs Tandy & Petruniw Pc | |
| Byers Dorothy | -- | None Listed On Document |
Mortgage History
| Date | Status | Borrower | Loan Amount |
|---|---|---|---|
| Open | Rummel Dawn E | $5,039 | |
| Open | Rummell Dawn E | $195,395 |
Property History
| Date | Event | Price | Change | Sq Ft Price |
|---|---|---|---|---|
| 08/01/2022 08/01/22 | Sold | $199,000 | -0.5% | $99 / Sq Ft |
| 07/07/2022 07/07/22 | Price Changed | $200,000 | +3.1% | $100 / Sq Ft |
| 07/03/2022 07/03/22 | For Sale | $194,000 | -- | $97 / Sq Ft |
Tax History Compared to Growth
Tax History
| Year | Tax Paid | Tax Assessment Tax Assessment Total Assessment is a certain percentage of the fair market value that is determined by local assessors to be the total taxable value of land and additions on the property. | Land | Improvement |
|---|---|---|---|---|
| 2024 | $1,951 | $195,100 | $25,500 | $169,600 |
| 2023 | $1,887 | $192,300 | $25,500 | $166,800 |
| 2022 | $1,599 | $159,900 | $21,300 | $138,600 |
| 2021 | $1,469 | $146,900 | $21,300 | $125,600 |
| 2020 | $1,411 | $141,100 | $21,300 | $119,800 |
| 2019 | $1,225 | $130,800 | $21,300 | $109,500 |
| 2018 | $1,118 | $124,600 | $21,300 | $103,300 |
| 2017 | $1,023 | $125,200 | $21,300 | $103,900 |
| 2016 | $663 | $123,700 | $21,300 | $102,400 |
| 2014 | $674 | $124,700 | $21,300 | $103,400 |
| 2013 | $580 | $129,400 | $21,300 | $108,100 |
Agents Affiliated with this Home
-
Valerie Boyd

Seller's Agent in 2022
Valerie Boyd
Wander Home Realty, LLC
(260) 982-4566
67 Total Sales
-
Kim Hart
K
Buyer's Agent in 2022
Kim Hart
RE/MAX
(574) 265-4914
39 Total Sales
Map
Source: Indiana Regional MLS
MLS Number: 202227166
APN: 85-07-06-203-003.000-002
- 402 Rustic Ln
- 204 S Buffalo St
- 405 N Washington St
- 801 Marshall Way
- 901 Marshall Way
- 908 Marshall Way
- 1104 Marshall Way
- 1106 Marshall Way
- 303 W 5th St
- 601 N Elm St
- 105 E 3rd St
- 202 E 3rd St
- 208 E 3rd St
- 10475 N State Road 13
- 901 N Walnut St
- 1105 N Market St
- 1107 N Market St
- 714 Bond St
- 908 N Wayne St
- 706 Ruse St
- 1402 Ivy Ct
- 1304 Ivy Ct
- 1401 Ivy Ct
- 304 Wild Cherry Ln
- 402 River Cove Ln
- 303 Wild Cherry Ln
- 308 River Cove Ln
- 404 River Cove Ln
- 406 River Cove Ln
- 304 River Cove Ln
- 301 Wild Cherry Ln
- 204 Wild Cherry Ln
- 205 Wild Cherry Ln
- 309 River Cove Ln
- 405 River Cove Ln
- 0 River Cove Ln
- 408 River Cove Ln
- 302 River Cove Ln
- 305 River Cove Ln
- 206 River Cove Ln
