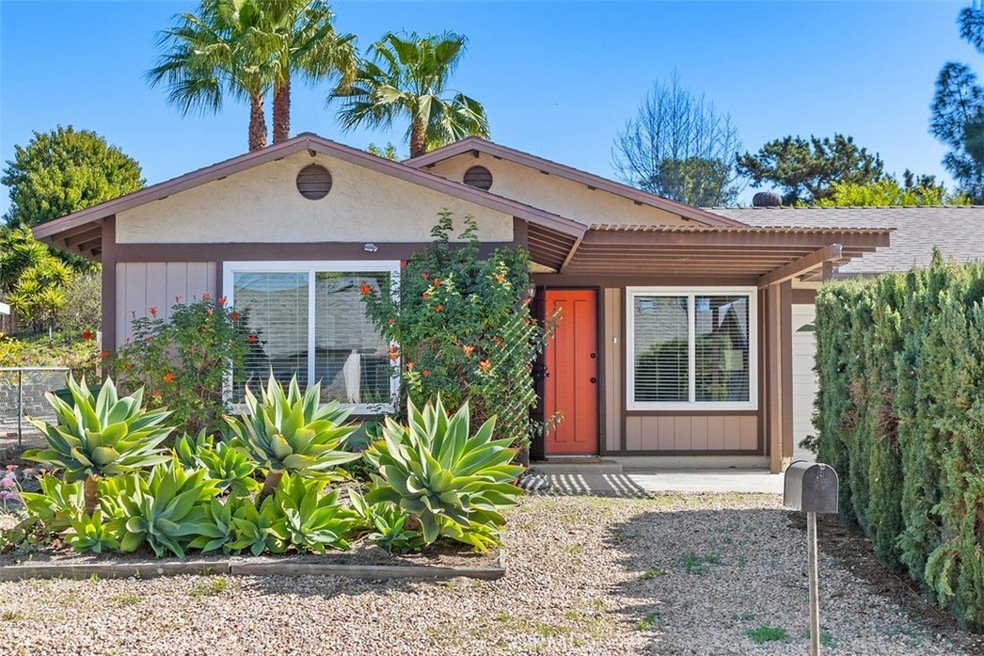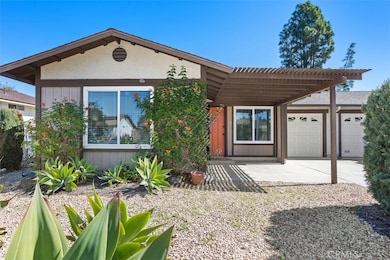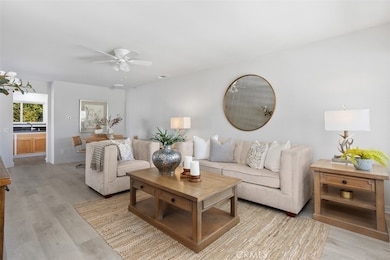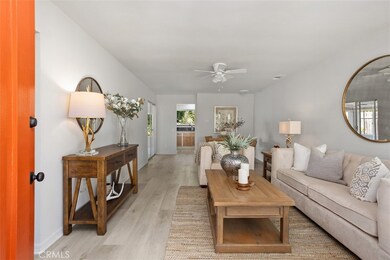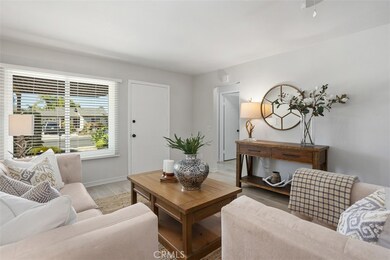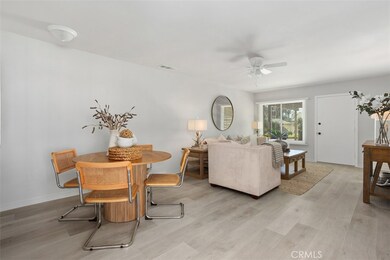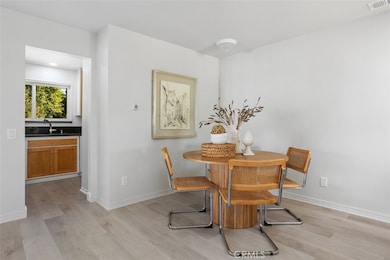
1402 Panorama Ridge Rd Oceanside, CA 92056
Peacock NeighborhoodHighlights
- Senior Community
- Recreation Room
- Main Floor Bedroom
- Updated Kitchen
- Traditional Architecture
- Furnished
About This Home
As of April 2025Welcome to Peacock Hills in a beautiful, styled home. Sitting on a large lot is this brightly remodeled home ready to move in. There are luxury vinyl plank floors throughout and new carpets in the 2 bedrooms + the 11x16 sun/bonus room. The kitchen has a new stove, dishwasher, sinks and fixtures, and new cabinet doors, and new pantry drawers. There are dual paned windows throughout including over the kitchen sink to view the spacious yard. There is an office or separate dining room adjacent to the kitchen with direct access to the yard. The kitchen has recessed lighting, and each room has a ceiling fan for those warmer days. In addition, there is a large bonus room/ TV room/ hobby room. There are new: window blinds, bathroom fixtures, and electrical plugs & switches. The large-level backyard has 3 palm trees and drought-tolerant landscaping with tons of potential for outdoor living.
Also, this is an age 55+ community of single-family homes. There is a $125—annual HOA fee.
Last Agent to Sell the Property
Vista Sotheby’s International Realty Brokerage Email: howard.wood@vistasir.com License #00477685 Listed on: 02/26/2025

Last Buyer's Agent
Nancy Cole
Inactive Office C&C115 License #00621248
Home Details
Home Type
- Single Family
Est. Annual Taxes
- $5,041
Year Built
- Built in 1978 | Remodeled
Lot Details
- 5,074 Sq Ft Lot
- Lot Dimensions are 43x122x43x125
- Wood Fence
- Level Lot
- Private Yard
- Back and Front Yard
- Property is zoned R1
HOA Fees
- $10 Monthly HOA Fees
Parking
- 1 Car Direct Access Garage
- Parking Available
- Single Garage Door
- Shared Driveway
- Driveway Level
Home Design
- Traditional Architecture
- Planned Development
- Slab Foundation
- Composition Roof
- Stucco
Interior Spaces
- 834 Sq Ft Home
- 1-Story Property
- Furnished
- Ceiling Fan
- Recessed Lighting
- Double Pane Windows
- Blinds
- Combination Dining and Living Room
- Recreation Room
- Game Room
Kitchen
- Eat-In Galley Kitchen
- Updated Kitchen
- Gas Range
- Range Hood
- Dishwasher
- Granite Countertops
- Pots and Pans Drawers
- Disposal
Flooring
- Carpet
- Vinyl
Bedrooms and Bathrooms
- 2 Main Level Bedrooms
- Bathroom on Main Level
- 1 Full Bathroom
- Granite Bathroom Countertops
- Bathtub with Shower
Laundry
- Laundry Room
- Laundry in Kitchen
- Dryer
- Washer
Home Security
- Carbon Monoxide Detectors
- Fire and Smoke Detector
Utilities
- Forced Air Heating System
- Natural Gas Connected
- Central Water Heater
Additional Features
- No Interior Steps
- Enclosed Patio or Porch
Listing and Financial Details
- Tax Lot 272
- Tax Tract Number 8627
- Assessor Parcel Number 1613522900
- $69 per year additional tax assessments
- Seller Considering Concessions
Community Details
Overview
- Senior Community
- Peacock Hills Community Association, Phone Number (760) 436-1144
- Lindsay Mgmnt HOA
- Oceanside Subdivision
Security
- Resident Manager or Management On Site
Ownership History
Purchase Details
Home Financials for this Owner
Home Financials are based on the most recent Mortgage that was taken out on this home.Purchase Details
Purchase Details
Home Financials for this Owner
Home Financials are based on the most recent Mortgage that was taken out on this home.Purchase Details
Purchase Details
Home Financials for this Owner
Home Financials are based on the most recent Mortgage that was taken out on this home.Purchase Details
Home Financials for this Owner
Home Financials are based on the most recent Mortgage that was taken out on this home.Purchase Details
Home Financials for this Owner
Home Financials are based on the most recent Mortgage that was taken out on this home.Purchase Details
Purchase Details
Home Financials for this Owner
Home Financials are based on the most recent Mortgage that was taken out on this home.Purchase Details
Purchase Details
Purchase Details
Purchase Details
Similar Homes in Oceanside, CA
Home Values in the Area
Average Home Value in this Area
Purchase History
| Date | Type | Sale Price | Title Company |
|---|---|---|---|
| Grant Deed | $558,500 | None Listed On Document | |
| Interfamily Deed Transfer | -- | Ticor Title | |
| Interfamily Deed Transfer | -- | Lawyers Title | |
| Interfamily Deed Transfer | -- | Lawyers Title | |
| Grant Deed | $112,000 | Lawyers Title | |
| Interfamily Deed Transfer | -- | Lawyers Title | |
| Grant Deed | -- | First American Title | |
| Interfamily Deed Transfer | -- | -- | |
| Quit Claim Deed | -- | None Available | |
| Interfamily Deed Transfer | -- | -- | |
| Interfamily Deed Transfer | -- | Commonwealth Land Title Co | |
| Interfamily Deed Transfer | -- | -- | |
| Deed | $98,900 | -- | |
| Deed | $71,500 | -- | |
| Deed | $64,000 | -- |
Mortgage History
| Date | Status | Loan Amount | Loan Type |
|---|---|---|---|
| Previous Owner | $75,000 | Credit Line Revolving | |
| Previous Owner | $153,750 | Fannie Mae Freddie Mac | |
| Previous Owner | $25,000 | Credit Line Revolving | |
| Previous Owner | $120,000 | Unknown | |
| Previous Owner | $105,000 | No Value Available |
Property History
| Date | Event | Price | Change | Sq Ft Price |
|---|---|---|---|---|
| 04/18/2025 04/18/25 | Sold | $558,500 | -1.2% | $670 / Sq Ft |
| 03/14/2025 03/14/25 | Pending | -- | -- | -- |
| 02/26/2025 02/26/25 | For Sale | $565,000 | +404.5% | $677 / Sq Ft |
| 02/26/2012 02/26/12 | Sold | $112,000 | -10.4% | $134 / Sq Ft |
| 01/27/2012 01/27/12 | Pending | -- | -- | -- |
| 10/06/2011 10/06/11 | For Sale | $125,000 | -- | $150 / Sq Ft |
Tax History Compared to Growth
Tax History
| Year | Tax Paid | Tax Assessment Tax Assessment Total Assessment is a certain percentage of the fair market value that is determined by local assessors to be the total taxable value of land and additions on the property. | Land | Improvement |
|---|---|---|---|---|
| 2025 | $5,041 | $466,930 | $360,810 | $106,120 |
| 2024 | $5,041 | $457,776 | $353,736 | $104,040 |
| 2023 | $4,921 | $132,556 | $82,849 | $49,707 |
| 2022 | $1,525 | $132,556 | $82,849 | $49,707 |
| 2021 | $1,492 | $129,958 | $81,225 | $48,733 |
| 2020 | $1,487 | $128,627 | $80,393 | $48,234 |
| 2019 | $1,466 | $126,106 | $78,817 | $47,289 |
| 2018 | $1,396 | $123,634 | $77,272 | $46,362 |
| 2017 | $1,371 | $121,210 | $75,757 | $45,453 |
| 2016 | $1,338 | $118,834 | $74,272 | $44,562 |
| 2015 | $1,333 | $117,050 | $73,157 | $43,893 |
| 2014 | $1,302 | $114,758 | $71,724 | $43,034 |
Agents Affiliated with this Home
-
Howard Wood

Seller's Agent in 2025
Howard Wood
Vista Sotheby’s International Realty
(310) 503-4575
1 in this area
26 Total Sales
-
N
Buyer's Agent in 2025
Nancy Cole
Inactive Office C&C115
-
Jose Millan

Buyer's Agent in 2025
Jose Millan
Custom Property Brokers
(760) 822-7493
3 in this area
24 Total Sales
-
Greg Pizza
G
Seller's Agent in 2012
Greg Pizza
Pizza Group Real Estate
(760) 807-2180
1 in this area
17 Total Sales
Map
Source: California Regional Multiple Listing Service (CRMLS)
MLS Number: SB25040528
APN: 161-352-29
- 1441 Peacock Blvd
- 1455 Highridge Dr
- 1460 Highridge Dr
- 1385 Temple Heights Dr
- 1412 Rolling Hills Dr
- 1523 Temple Heights Dr
- 1366 Panorama Ridge Rd
- 4708 Sunrise Ridge
- 4867 Meadowbrook Dr
- 5114 Bella Collina St
- 5071 Palmera Dr
- 1736 Round Tree Dr
- 4562 Golden Ridge Dr
- 1702 Havenwood Dr Unit 1087D4
- 4543 Beverly Glen Dr
- 1323 Cottonwood Dr
- 4997 Calle Sobrado
- 1324 Darwin Dr
- 1439 Via Marguerita
- 4549 Quailridge Dr
