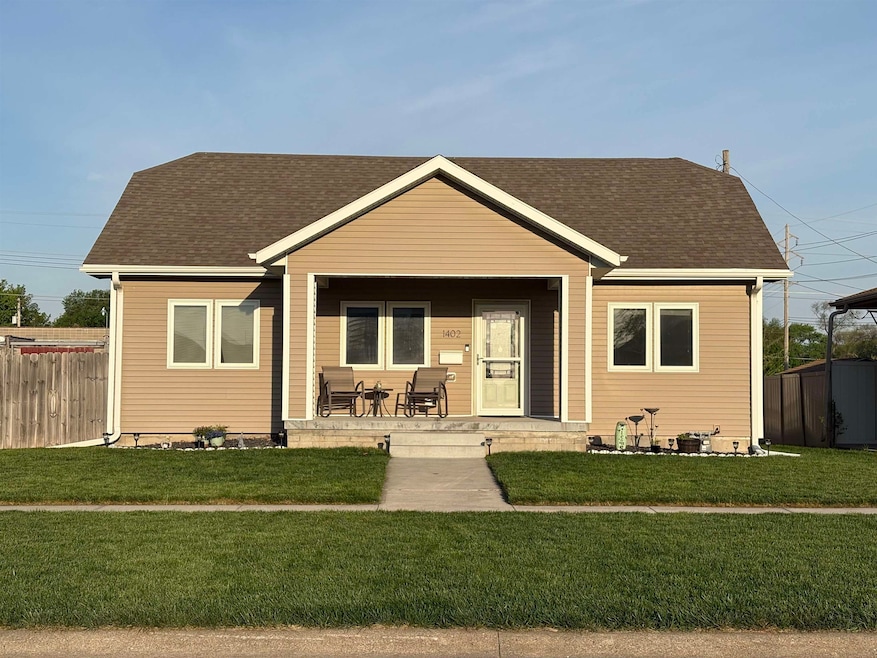
1402 Pierce St Norfolk, NE 68701
Estimated payment $1,556/month
About This Home
The home had been redone by the previous owner. Even though it was originally built in 1935, with all of the updates, it feels like a new home. The open floor plan, coffered ceilings, tall ceilings, white trim and door, spacious bedrooms, and full finished basement are all positives. The fenced in back yard is private. The attached garage is oversized for additional storage. This home looks like pictures from a magazine.
Last Listed By
Berkshire Hathaway Home Services Amb RE Norfolk License #20150853 Listed on: 05/05/2025

Map
Home Details
Home Type
Single Family
Est. Annual Taxes
$1,870
Year Built
1935
Lot Details
0
Listing Details
- Class: RESIDENTIAL
- Style: Ranch
- Age: 61+
- Estimated Above Ground Sq Ft: 1140
- Special Features: None
- Property Sub Type: Detached
Interior Features
- Window Coverings: Drapes
- Bedrooms: 4
- Family Room: Carpet
- Dining Room: Kit/Din Combo, Luxury Vinyl
- Kitchen: Electric Range, Dishwasher, Garbage Disposl, Refrigerator, Microwave, Luxury Vinyl
- Living Room: Luxury Vinyl
- Laundry: Main, Electric, Luxury Vinyl
- Estimated Basement Sq Ft: 1140
- Estimated Main Sq Ft: 1140
- Basement YN: Yes
- Basement Bathrooms: .75
- Bathrooms Main: 1
- Bedroom Basement: 2
- Main Bedroom: 2
- Sq Ft Above Ground: 1001-1200
- Total Bathrooms: 2
- Estimated Total Finished Sq Ft: 1140
Exterior Features
- Construction: Frame
- Exterior Featur: Vinyl Siding, Patio, Gutters
- Roof: Comp/Shingle
- Street Road: Paved, City Maintained
- Waterfront: None
Garage/Parking
- Garage Capacity: 1
- Garage Type: Attached
Utilities
- Water Heater: Electric, 40 Gal+
- Heating Cooling: Gas Forced Air, Central Air
- Utilities: City Water, City Sewer, Natural Gas, Electricity
Lot Info
- Landscaping: Wood Fence, Established Yrd, Good
- Lot Size: 9000
- Parcel #: 590085700
Building Info
- Year Built: 1935
Tax Info
- Year: 2024
- Taxes: 1870.20
Home Values in the Area
Average Home Value in this Area
Tax History
| Year | Tax Paid | Tax Assessment Tax Assessment Total Assessment is a certain percentage of the fair market value that is determined by local assessors to be the total taxable value of land and additions on the property. | Land | Improvement |
|---|---|---|---|---|
| 2024 | $1,870 | $149,832 | $8,560 | $141,272 |
| 2023 | $2,490 | $134,696 | $8,560 | $126,136 |
| 2022 | $2,246 | $121,181 | $8,560 | $112,621 |
| 2021 | $2,070 | $111,882 | $8,560 | $103,322 |
| 2020 | $1,906 | $103,351 | $8,560 | $94,791 |
| 2019 | $1,780 | $93,195 | $8,560 | $84,635 |
| 2018 | $1,751 | $93,195 | $8,560 | $84,635 |
| 2017 | $1,582 | $84,127 | $8,560 | $75,567 |
| 2016 | $637 | $33,790 | $7,926 | $25,864 |
| 2015 | $637 | $33,790 | $7,926 | $25,864 |
| 2014 | $656 | $33,790 | $7,926 | $25,864 |
| 2013 | $643 | $32,098 | $7,926 | $24,172 |
Property History
| Date | Event | Price | Change | Sq Ft Price |
|---|---|---|---|---|
| 05/06/2025 05/06/25 | Pending | -- | -- | -- |
| 05/05/2025 05/05/25 | For Sale | $250,000 | +34.4% | $219 / Sq Ft |
| 09/24/2021 09/24/21 | Sold | $186,000 | +0.6% | $84 / Sq Ft |
| 08/10/2021 08/10/21 | Pending | -- | -- | -- |
| 08/09/2021 08/09/21 | For Sale | $184,900 | +15.6% | $83 / Sq Ft |
| 07/14/2017 07/14/17 | Sold | $159,950 | 0.0% | $78 / Sq Ft |
| 04/05/2017 04/05/17 | Pending | -- | -- | -- |
| 03/15/2017 03/15/17 | For Sale | $159,950 | -- | $78 / Sq Ft |
Purchase History
| Date | Type | Sale Price | Title Company |
|---|---|---|---|
| Warranty Deed | $186,000 | American Title & Escrow Co | |
| Warranty Deed | $160,000 | Stewart Title Company |
Mortgage History
| Date | Status | Loan Amount | Loan Type |
|---|---|---|---|
| Open | $176,700 | New Conventional | |
| Previous Owner | $126,500 | New Conventional | |
| Previous Owner | $127,960 | New Conventional | |
| Previous Owner | $96,213 | New Conventional | |
| Previous Owner | $61,761 | Commercial | |
| Previous Owner | $61,761 | Commercial |
Similar Homes in Norfolk, NE
Source: Norfolk Board of REALTORS®
MLS Number: 250348
APN: 590085700
- 1405 S 2nd St
- 1311 S 4th St
- 411 Lincoln Ave
- 213 Jefferson Ave
- 925 S 1st St
- 921 S 1st St
- 922 S 2nd St
- 1100 S 5th St
- 1401 S Chestnut St
- 802 S 2nd St
- 800 Volkman Dr
- 112 W Pasewalk Ave
- 2208 S 1st St
- 304 W Pasewalk Ave
- 825 S 8th St
- 905 Pennsylvania Ave
- 1100 Prime Stop Way
- TBD Bluff Ave
- 712 E Pasewalk Ave
- 509 S 3rd St
