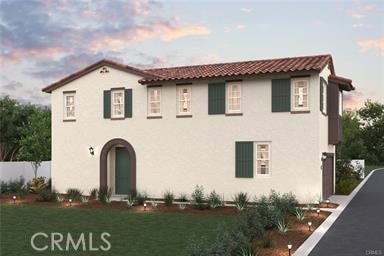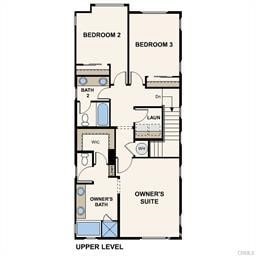1402 Rue Ct Upland, CA 91786
Estimated payment $4,463/month
Highlights
- New Construction
- Gated Community
- Loft
- Upland High School Rated A-
- Open Floorplan
- Great Room
About This Home
Don't miss out to Own a New Home at Rose Glen in Upland! Discover the future of home living in the exclusive, gated neighborhood of Rose Glen—where you'll enjoy no Mello-Roos and a low tax rate. Introducing Plan One, a stunning 1,550 sq. ft. all-electric residence that combines modern comfort with sustainable living. This thoughtfully designed home features 3 bedrooms, 2.5 baths, and a versatile loft space, perfect for a home office or play area. The open-concept main floor seamlessly connects the living area to the kitchen, making it ideal for entertaining. The Owner's Suite is a retreat of its own, complete with dual sinks, a separate tub and shower, and a spacious walk-in closet. Aria White/Fawn Option Package adds a touch of elegance with white cabinets, quartz countertops with a full tile backsplash, Shaw LVP flooring, and Shaw carpet, all complemented by brushed nickel Kohler fixtures. Community amenities include a Tot Lot for the little ones and Exercise Equipment to stay fit and healthy. Step into a home that offers both style and sustainability—schedule your visit to Rose Glen today
Listing Agent
BUILDERS ADVANTAGE GROUP Brokerage Phone: 951-712-8133 License #01151407 Listed on: 10/21/2025
Open House Schedule
-
Saturday, November 01, 202512:00 to 2:00 pm11/1/2025 12:00:00 PM +00:0011/1/2025 2:00:00 PM +00:00Add to Calendar
-
Sunday, November 02, 202512:00 to 2:00 pm11/2/2025 12:00:00 PM +00:0011/2/2025 2:00:00 PM +00:00Add to Calendar
Home Details
Home Type
- Single Family
Year Built
- Built in 2025 | New Construction
Lot Details
- 2,193 Sq Ft Lot
- Back Yard
HOA Fees
- $248 Monthly HOA Fees
Parking
- 2 Car Direct Access Garage
- Attached Carport
- Parking Available
Home Design
- Entry on the 1st floor
- Turnkey
Interior Spaces
- 1,550 Sq Ft Home
- 2-Story Property
- Open Floorplan
- Wired For Data
- Recessed Lighting
- Double Pane Windows
- Low Emissivity Windows
- Insulated Windows
- Entrance Foyer
- Great Room
- Family Room Off Kitchen
- Dining Room
- Loft
- Carpet
Kitchen
- Open to Family Room
- Eat-In Kitchen
- Gas Range
- Free-Standing Range
- Microwave
- Dishwasher
- ENERGY STAR Qualified Appliances
- Kitchen Island
Bedrooms and Bathrooms
- 3 Bedrooms
- All Upper Level Bedrooms
- Quartz Bathroom Countertops
- Dual Vanity Sinks in Primary Bathroom
- Low Flow Toliet
- Bathtub
- Low Flow Shower
- Exhaust Fan In Bathroom
Laundry
- Laundry Room
- Laundry on upper level
- Electric Dryer Hookup
Home Security
- Fire and Smoke Detector
- Fire Sprinkler System
Eco-Friendly Details
- ENERGY STAR Qualified Equipment
Outdoor Features
- Patio
- Exterior Lighting
- Front Porch
Utilities
- SEER Rated 16+ Air Conditioning Units
- Heating Available
- Vented Exhaust Fan
- Natural Gas Connected
- ENERGY STAR Qualified Water Heater
Listing and Financial Details
- Tax Lot 22
- Tax Tract Number 20519
- $1 per year additional tax assessments
- Seller Considering Concessions
Community Details
Overview
- Rose Glen Association, Phone Number (909) 297-2550
- Keystone Pacific Property Management HOA
- Built by Century Communities
Recreation
- Community Playground
- Park
Security
- Gated Community
Map
Home Values in the Area
Average Home Value in this Area
Property History
| Date | Event | Price | List to Sale | Price per Sq Ft |
|---|---|---|---|---|
| 10/23/2025 10/23/25 | Price Changed | $674,990 | -0.3% | $435 / Sq Ft |
| 10/22/2025 10/22/25 | Price Changed | $676,990 | +0.1% | $437 / Sq Ft |
| 10/02/2025 10/02/25 | Price Changed | $675,990 | -9.4% | $436 / Sq Ft |
| 10/01/2025 10/01/25 | Price Changed | $745,990 | +10.4% | $481 / Sq Ft |
| 10/01/2025 10/01/25 | For Sale | $675,990 | 0.0% | $436 / Sq Ft |
| 09/30/2025 09/30/25 | Off Market | $675,990 | -- | -- |
| 09/26/2025 09/26/25 | Price Changed | $675,990 | -9.4% | $436 / Sq Ft |
| 09/17/2025 09/17/25 | Price Changed | $745,990 | -2.0% | $481 / Sq Ft |
| 09/11/2025 09/11/25 | For Sale | $760,990 | -- | $491 / Sq Ft |
Source: California Regional Multiple Listing Service (CRMLS)
MLS Number: IV25237426
- PLAN ONE at Rose Glen
- PLAN TWO at Rose Glen
- PLAN THREE at Rose Glen
- 1415 Rue Ct
- 1431 Prairie Rose Ln
- 1439 Prairie Rose Ln
- 1432 Prairie Rose Ln
- 1434 Prairie Rose Ln
- 1447 Prairie Rose Ln
- 1451 Prairie Rose Ln
- 1350 San Bernardino Rd Unit 173
- 1350 San Bernardino Rd Unit 84
- 1350 San Bernardino Rd Unit 144
- 1350 San Bernardino Rd Unit 132
- 1350 San Bernardino Rd Unit 86
- 163 Tarragon Way
- 120 N 13th Ave
- 279 N 11th Ave
- 265 N 10th Ave
- 253 N 8th Ave
- 410 Meyer Place
- 1430 Prairie Rose Ln
- 1205 E 9th St
- 278 N 11th Ave
- 1420 Chaffee St
- 1413 San Bernardino Rd
- 808 N 10th Ave
- 863 N 11th Ave
- 8410 Arrow Route
- 748 N Campus Ave
- 8450 Carson Place
- 818 N Campus Ave
- 8315 Gabrielino Ct
- 8478 Tavano Place
- 855 N Campus Ave
- 106 Macintosh Way
- 126 Macintosh Way
- 769 E 7th St Unit B
- 430 E Arrow Hwy
- 1128 E 6th St Unit D







