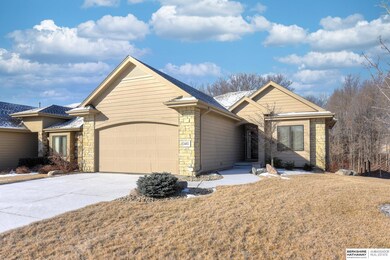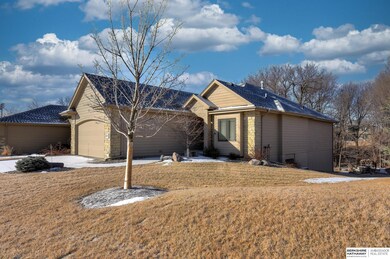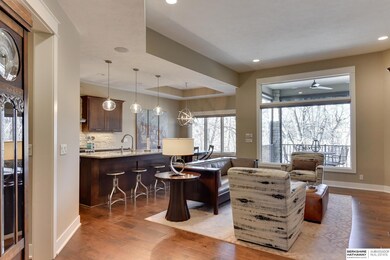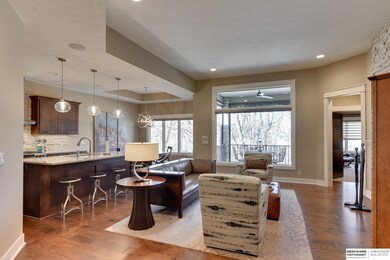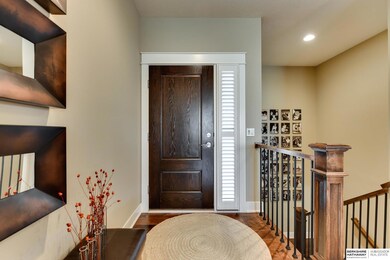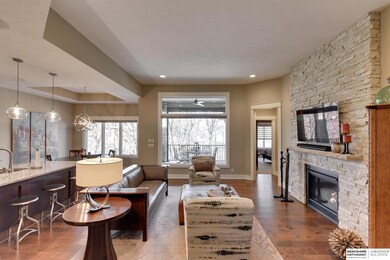
1402 S 200th Cir Omaha, NE 68130
South Elkhorn NeighborhoodHighlights
- Covered Deck
- Wooded Lot
- Engineered Wood Flooring
- Fire Ridge Elementary School Rated A
- Ranch Style House
- Cathedral Ceiling
About This Home
As of May 2023Contract Pending Executive Maintenance Free Living at its finest! Whit Smith Signature Villa by Quest. This one owner private treed walk out ranch villa on large lot with all the extras. Gourmet kitchen incl Granite & SS appliances, Fridge, walk in pantry, large dining area off kitchen, wood floors, Beautiful Primary Bdrm with large walk in shower, 2nd bdrm or ofc on main flr, Spacious private deck with electronic screens, Sonos System, OS Speakers, Soft water system, overlooking park-like back yard, Large Windows look out onto a forrest of trees with a private cozy fire pit. Finished W/O LL with 2 bedrooms, wet bar and exercise room. Custom Wooden Stairs This home was lightly lived in and very well cared for. Easy to show.
Last Agent to Sell the Property
BHHS Ambassador Real Estate License #20010178 Listed on: 02/24/2023

Home Details
Home Type
- Single Family
Est. Annual Taxes
- $9,617
Year Built
- Built in 2017
Lot Details
- 10,323 Sq Ft Lot
- Lot Dimensions are 144.9 x 79.18 x 128.62 x 80.05
- Cul-De-Sac
- Corner Lot
- Sprinkler System
- Wooded Lot
HOA Fees
- $150 Monthly HOA Fees
Parking
- 2 Car Attached Garage
- Garage Door Opener
Home Design
- Ranch Style House
- Traditional Architecture
- Villa
- Composition Roof
- Concrete Perimeter Foundation
- Hardboard
- Stone
Interior Spaces
- Wet Bar
- Cathedral Ceiling
- Ceiling Fan
- 1 Fireplace
- Window Treatments
- Dining Area
- Home Gym
- Home Security System
Kitchen
- Oven or Range
- Cooktop
- Microwave
- Dishwasher
- Disposal
Flooring
- Engineered Wood
- Wall to Wall Carpet
- Ceramic Tile
Bedrooms and Bathrooms
- 4 Bedrooms
- Walk-In Closet
- Dual Sinks
- Shower Only
Laundry
- Dryer
- Washer
Basement
- Walk-Out Basement
- Basement Windows
Outdoor Features
- Balcony
- Covered Deck
- Patio
- Porch
Schools
- Fire Ridge Elementary School
- Elkhorn Valley View Middle School
- Elkhorn South High School
Utilities
- Forced Air Heating and Cooling System
- Heating System Uses Gas
- Water Purifier
- Water Softener
- Phone Available
- Cable TV Available
Community Details
- Association fees include ground maintenance, snow removal, common area maintenance, trash
- Blue Sage Villas Association
- Tuscan Ridge Subdivision
Listing and Financial Details
- Assessor Parcel Number 2329467588
Ownership History
Purchase Details
Home Financials for this Owner
Home Financials are based on the most recent Mortgage that was taken out on this home.Purchase Details
Purchase Details
Home Financials for this Owner
Home Financials are based on the most recent Mortgage that was taken out on this home.Purchase Details
Home Financials for this Owner
Home Financials are based on the most recent Mortgage that was taken out on this home.Similar Homes in the area
Home Values in the Area
Average Home Value in this Area
Purchase History
| Date | Type | Sale Price | Title Company |
|---|---|---|---|
| Deed | $575,000 | Ambassador Title | |
| Interfamily Deed Transfer | -- | None Available | |
| Warranty Deed | $465,000 | Omaha Natl Title | |
| Warranty Deed | $73,000 | Omaha National Title |
Mortgage History
| Date | Status | Loan Amount | Loan Type |
|---|---|---|---|
| Previous Owner | $220,000 | New Conventional | |
| Previous Owner | $400,000 | Commercial | |
| Previous Owner | $340,000 | Construction |
Property History
| Date | Event | Price | Change | Sq Ft Price |
|---|---|---|---|---|
| 05/12/2023 05/12/23 | Sold | $575,000 | 0.0% | $204 / Sq Ft |
| 02/24/2023 02/24/23 | Pending | -- | -- | -- |
| 02/24/2023 02/24/23 | For Sale | $575,000 | +23.7% | $204 / Sq Ft |
| 06/28/2017 06/28/17 | Sold | $465,000 | +8.3% | $172 / Sq Ft |
| 03/26/2017 03/26/17 | Pending | -- | -- | -- |
| 12/09/2016 12/09/16 | For Sale | $429,500 | -- | $159 / Sq Ft |
Tax History Compared to Growth
Tax History
| Year | Tax Paid | Tax Assessment Tax Assessment Total Assessment is a certain percentage of the fair market value that is determined by local assessors to be the total taxable value of land and additions on the property. | Land | Improvement |
|---|---|---|---|---|
| 2023 | $10,290 | $489,400 | $57,400 | $432,000 |
| 2022 | $9,617 | $420,600 | $57,400 | $363,200 |
| 2021 | $9,721 | $422,400 | $57,400 | $365,000 |
| 2020 | $9,766 | $420,400 | $57,400 | $363,000 |
| 2019 | $11,659 | $420,400 | $57,400 | $363,000 |
| 2018 | $11,982 | $420,400 | $57,400 | $363,000 |
| 2017 | $2,563 | $89,900 | $89,900 | $0 |
| 2016 | $2,558 | $89,900 | $89,900 | $0 |
Agents Affiliated with this Home
-
Karen Fries

Seller's Agent in 2023
Karen Fries
BHHS Ambassador Real Estate
(402) 690-1243
6 in this area
79 Total Sales
-
Lori Paul

Buyer's Agent in 2023
Lori Paul
BHHS Ambassador Real Estate
(402) 681-9371
7 in this area
245 Total Sales
Map
Source: Great Plains Regional MLS
MLS Number: 22303584
APN: 2946-7588-23
- 1426 S 200th Cir
- 1220 S 200th Ave
- 1316 S Hws Cleveland Blvd
- 19663 Pine St
- 937 S 201st St
- 948 S 198th St
- 1411 S 195th St
- 1912 S 199th St
- 1907 S 198th St
- 5501 S 201st St
- 713 S 201st Ave
- 2006 S 198th St
- 913 S 195
- 2049 S 199th St
- 19504 Cedar Cir
- 1814 S 193rd St
- 508 S 199th St
- 20610 Pine St
- 1609 S 193rd St
- 504 S 198th St

