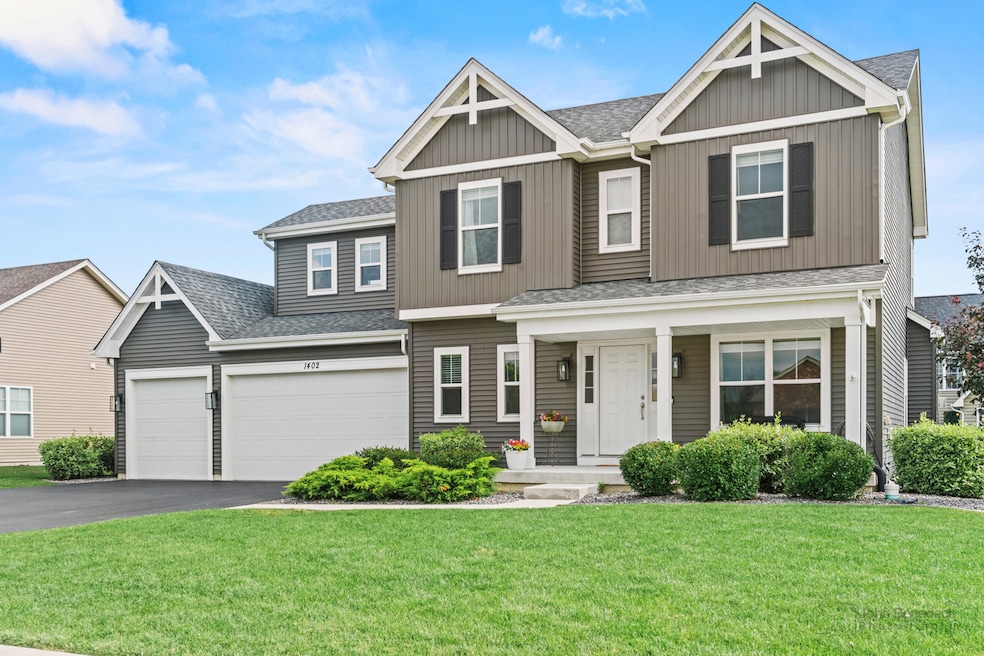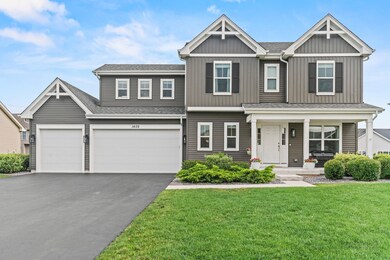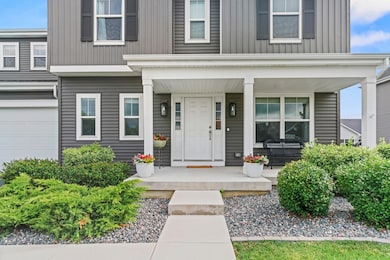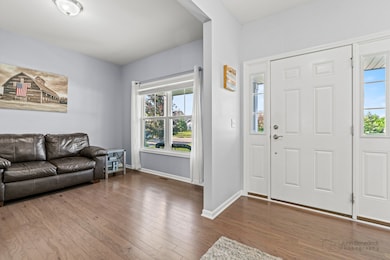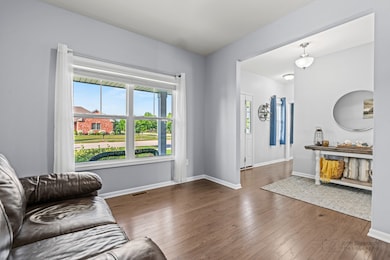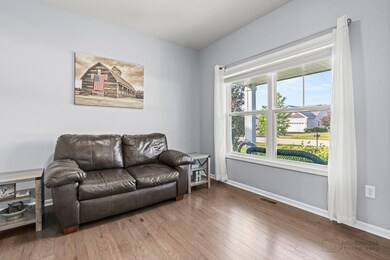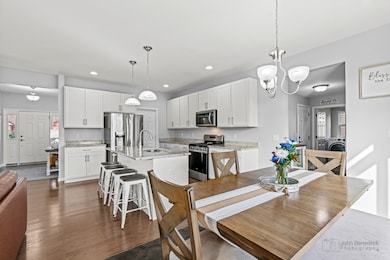
1402 Souders Ave Elburn, IL 60119
Estimated payment $3,788/month
Highlights
- Wood Flooring
- Porch
- Living Room
- Stainless Steel Appliances
- Patio
- Laundry Room
About This Home
Welcome to 1402 Sounders Drive in Highly Sought-After Blackberry Creek, Elburn! Step into comfort and style with this beautifully maintained Norway Model, offering 4 spacious bedrooms, 2.5 bathrooms, and a 3-car garage in one of Elburn's most desirable neighborhoods. Located in Blackberry Creek, this home is just minutes from downtown Elburn, Metra access, shopping, scenic walking trails, ponds, and parks - plus it's within walking distance to the neighborhood elementary school (Kaneland Blackberry Creek Elementary) The open-concept main level is designed for both everyday living and entertaining. A spacious kitchen features shaker-style cabinets, granite countertops, stainless steel appliances, a large walk-in pantry, and an expansive island that flows seamlessly into the family room - ideal for social gatherings and cozy evenings alike. A front flex room offers versatile space perfect for a home office OR formal dining area. Upstairs, the luxurious primary suite includes a generous walk-in closet and en-suite bath. Two additional bedrooms also feature walk-in closets, and a fourth bedroom provides even more flexible space for guests or hobbies. The fully fenced backyard is ready for outdoor fun, complete with a concrete patio perfect for grilling and relaxing, plus plenty of yard space for play, gardening, or sports. The full unfinished basement offers incredible potential with 2'x4' framed and insulated walls, a bathroom rough-in, and ample storage - ready for your future custom build-out. A rare 3-car garage with epoxy flooring and high loft shelving provides room for all your vehicles, tools, and toys. Don't miss this exceptional home in an unbeatable location - schedule your private tour today!
Listing Agent
Cynthia Stolfe
Redfin Corporation License #475174420 Listed on: 07/01/2025

Open House Schedule
-
Saturday, July 05, 202511:00 am to 1:00 pm7/5/2025 11:00:00 AM +00:007/5/2025 1:00:00 PM +00:00Add to Calendar
Home Details
Home Type
- Single Family
Est. Annual Taxes
- $9,953
Year Built
- Built in 2022
HOA Fees
- $17 Monthly HOA Fees
Parking
- 3 Car Garage
- Parking Included in Price
Interior Spaces
- 2,350 Sq Ft Home
- 2-Story Property
- Ceiling Fan
- Gas Log Fireplace
- Electric Fireplace
- Blinds
- Family Room with Fireplace
- Living Room
- Combination Kitchen and Dining Room
- Carbon Monoxide Detectors
Kitchen
- Microwave
- Dishwasher
- Stainless Steel Appliances
- Disposal
Flooring
- Wood
- Carpet
Bedrooms and Bathrooms
- 4 Bedrooms
- 4 Potential Bedrooms
- Dual Sinks
Laundry
- Laundry Room
- Dryer
- Washer
Basement
- Partial Basement
- Sump Pump
Outdoor Features
- Patio
- Porch
Schools
- Blackberry Creek Elementary Scho
- Harter Middle School
- Kaneland High School
Utilities
- Forced Air Heating and Cooling System
- Heating System Uses Natural Gas
Community Details
- Manager Association, Phone Number (847) 259-1331
- Property managed by McGill Management
Listing and Financial Details
- Homeowner Tax Exemptions
Map
Home Values in the Area
Average Home Value in this Area
Tax History
| Year | Tax Paid | Tax Assessment Tax Assessment Total Assessment is a certain percentage of the fair market value that is determined by local assessors to be the total taxable value of land and additions on the property. | Land | Improvement |
|---|---|---|---|---|
| 2023 | $9,953 | $115,888 | $15,491 | $100,397 |
| 2022 | $6,464 | $71,344 | $14,217 | $57,127 |
| 2021 | $1,306 | $13,607 | $13,607 | $0 |
| 2020 | $1,284 | $13,288 | $13,288 | $0 |
| 2019 | $1,286 | $13,093 | $13,093 | $0 |
| 2018 | $1,311 | $13,093 | $13,093 | $0 |
| 2017 | $1,313 | $12,944 | $12,944 | $0 |
| 2016 | $1,314 | $12,602 | $12,602 | $0 |
| 2015 | -- | $8,711 | $8,711 | $0 |
| 2014 | -- | $6,999 | $6,999 | $0 |
| 2013 | -- | $6,999 | $6,999 | $0 |
Property History
| Date | Event | Price | Change | Sq Ft Price |
|---|---|---|---|---|
| 07/01/2025 07/01/25 | For Sale | $530,000 | +6.5% | $226 / Sq Ft |
| 06/08/2022 06/08/22 | Sold | $497,600 | +3.9% | $219 / Sq Ft |
| 05/08/2022 05/08/22 | Pending | -- | -- | -- |
| 10/01/2021 10/01/21 | For Sale | $479,100 | -- | $211 / Sq Ft |
Purchase History
| Date | Type | Sale Price | Title Company |
|---|---|---|---|
| Warranty Deed | $493,000 | Chicago Title |
Mortgage History
| Date | Status | Loan Amount | Loan Type |
|---|---|---|---|
| Open | $472,720 | New Conventional |
Similar Homes in Elburn, IL
Source: Midwest Real Estate Data (MRED)
MLS Number: 12406262
APN: 11-09-331-011
