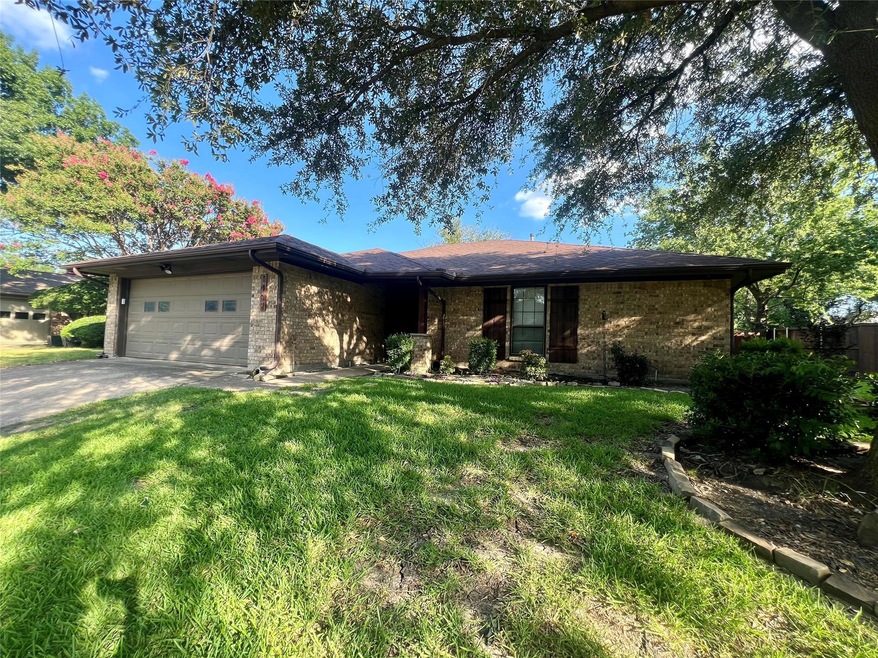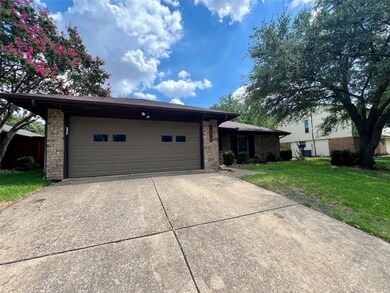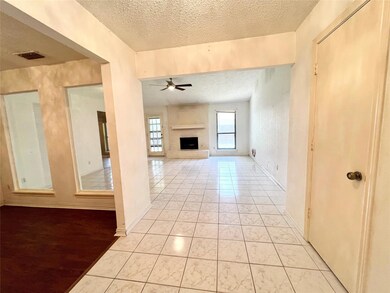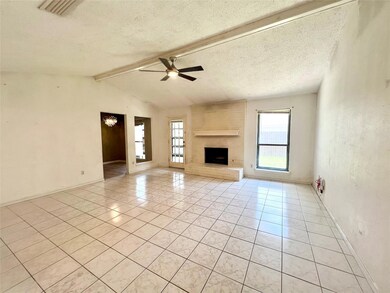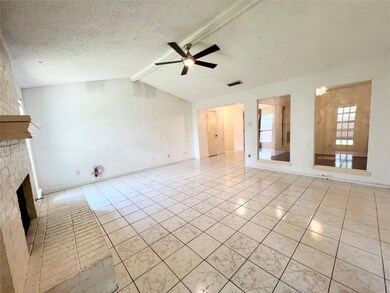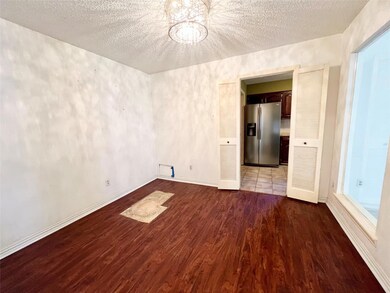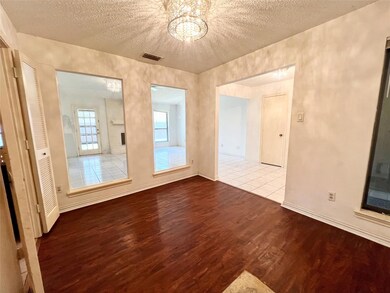
1402 Starshadow Dr Richardson, TX 75081
Yale NeighborhoodHighlights
- Traditional Architecture
- Private Yard
- 2-Car Garage with one garage door
- Yale Elementary School Rated A-
- Covered patio or porch
- Eat-In Kitchen
About This Home
As of January 2025Calling all investors and DIY buyers! Bring your ideas! This home has great curb appeal and is in a fantastic location in Richardson ISD. Just needs cosmetics! Major components seem to be in working order. Bonus: the master bath has already been updated. Kitchen features stainless appliances including a gas stove and oven, dishwasher, microwave, and refrigerator. All 3 bedrooms have nice sized walk-in closets. Gas starter fire place in living room. Beautiful grassed front and backyard with sprinkler system. Agents, see complete sellers disclosure in the MLS. Don't miss out on the tremendous opportunity to get a house at this price!
Last Agent to Sell the Property
Christies Lone Star Brokerage Phone: 214-821-3336 License #0730152 Listed on: 07/08/2024

Home Details
Home Type
- Single Family
Est. Annual Taxes
- $4,551
Year Built
- Built in 1980
Lot Details
- 8,538 Sq Ft Lot
- Wood Fence
- Interior Lot
- Private Yard
Parking
- 2-Car Garage with one garage door
- Front Facing Garage
- Garage Door Opener
Home Design
- Traditional Architecture
- Brick Exterior Construction
- Slab Foundation
- Composition Roof
- Concrete Siding
Interior Spaces
- 1,558 Sq Ft Home
- 1-Story Property
- Ceiling Fan
- Decorative Lighting
- Wood Burning Fireplace
- Gas Fireplace
- Awning
- Living Room with Fireplace
Kitchen
- Eat-In Kitchen
- Gas Oven or Range
- Gas Range
- Microwave
- Dishwasher
- Disposal
Bedrooms and Bathrooms
- 3 Bedrooms
- Walk-In Closet
- 2 Full Bathrooms
Laundry
- Laundry in Utility Room
- Full Size Washer or Dryer
Outdoor Features
- Covered patio or porch
- Rain Gutters
Schools
- Yale Elementary School
- Apollo Middle School
- Berkner High School
Utilities
- Central Heating and Cooling System
- Individual Gas Meter
- Phone Available
- Cable TV Available
Community Details
- Richardson Racquet Club Estates Subdivision
Listing and Financial Details
- Legal Lot and Block 9 / C
- Assessor Parcel Number 42199700030090000
Ownership History
Purchase Details
Home Financials for this Owner
Home Financials are based on the most recent Mortgage that was taken out on this home.Purchase Details
Home Financials for this Owner
Home Financials are based on the most recent Mortgage that was taken out on this home.Purchase Details
Home Financials for this Owner
Home Financials are based on the most recent Mortgage that was taken out on this home.Similar Homes in Richardson, TX
Home Values in the Area
Average Home Value in this Area
Purchase History
| Date | Type | Sale Price | Title Company |
|---|---|---|---|
| Deed | -- | Sendera Title | |
| Vendors Lien | -- | Reunion Title | |
| Warranty Deed | -- | -- |
Mortgage History
| Date | Status | Loan Amount | Loan Type |
|---|---|---|---|
| Open | $248,000 | New Conventional | |
| Previous Owner | $97,564 | New Conventional | |
| Previous Owner | $97,000 | No Value Available | |
| Previous Owner | $85,500 | Unknown | |
| Previous Owner | $77,580 | No Value Available | |
| Closed | $24,300 | No Value Available |
Property History
| Date | Event | Price | Change | Sq Ft Price |
|---|---|---|---|---|
| 01/16/2025 01/16/25 | Sold | -- | -- | -- |
| 01/01/2025 01/01/25 | Pending | -- | -- | -- |
| 12/20/2024 12/20/24 | For Sale | $420,000 | +40.0% | $270 / Sq Ft |
| 08/15/2024 08/15/24 | Sold | -- | -- | -- |
| 07/16/2024 07/16/24 | Pending | -- | -- | -- |
| 07/12/2024 07/12/24 | For Sale | $299,999 | -- | $193 / Sq Ft |
| 07/08/2024 07/08/24 | Off Market | -- | -- | -- |
Tax History Compared to Growth
Tax History
| Year | Tax Paid | Tax Assessment Tax Assessment Total Assessment is a certain percentage of the fair market value that is determined by local assessors to be the total taxable value of land and additions on the property. | Land | Improvement |
|---|---|---|---|---|
| 2024 | $4,551 | $327,150 | $95,000 | $232,150 |
| 2023 | $4,551 | $275,000 | $75,000 | $200,000 |
| 2022 | $7,170 | $293,240 | $75,000 | $218,240 |
| 2021 | $5,677 | $216,460 | $60,000 | $156,460 |
| 2020 | $5,779 | $216,460 | $60,000 | $156,460 |
| 2019 | $5,638 | $201,240 | $50,000 | $151,240 |
| 2018 | $5,377 | $201,240 | $50,000 | $151,240 |
| 2017 | $4,839 | $181,250 | $50,000 | $131,250 |
| 2016 | $4,178 | $156,470 | $40,000 | $116,470 |
| 2015 | $2,847 | $130,220 | $32,000 | $98,220 |
| 2014 | $2,847 | $128,480 | $32,000 | $96,480 |
Agents Affiliated with this Home
-
Thanh Paige Ngo
T
Seller's Agent in 2025
Thanh Paige Ngo
Ebby Halliday
2 in this area
34 Total Sales
-
Maggie Terilli

Buyer's Agent in 2025
Maggie Terilli
Coldwell Banker Realty
(214) 457-2646
1 in this area
28 Total Sales
-
Tara Mcgraw

Seller's Agent in 2024
Tara Mcgraw
Christies Lone Star
(972) 835-2963
2 in this area
60 Total Sales
Map
Source: North Texas Real Estate Information Systems (NTREIS)
MLS Number: 20640090
APN: 42199700030090000
- 1302 Summerwood Ln
- 1206 Harness Ln
- 1606 Blake Dr
- 8 Merrie Cir
- 1617 Versailles Dr
- 1604 Meadowgate Dr
- 1618 Aurora Dr
- 1614 Aurora Dr
- 770 N Plano Rd Unit 202
- 750 N Plano Rd Unit C102
- 1813 Hanover Dr
- 1908 Clemson Dr
- 1713 Arvada Dr
- 1910 Forestdale Dr
- 1902 Vassar Dr
- 1513 Elk Grove Dr
- 1503 Hindsdale Dr
- 1007 Elk Grove Dr
- 1601 Elk Grove Dr
- 1810 Tulane Dr
