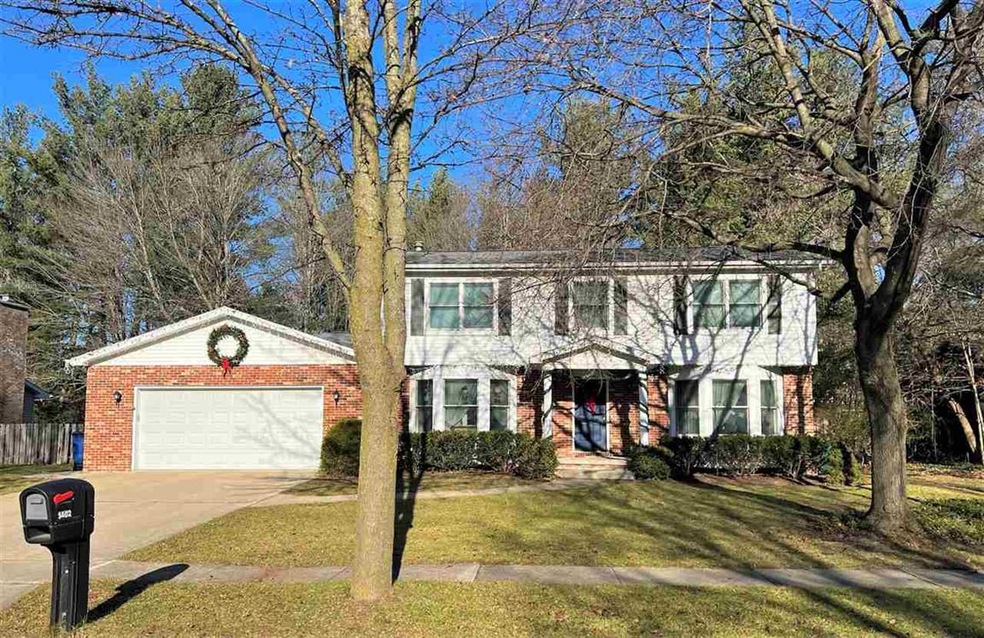
1402 Sylvan Ln Midland, MI 48640
Highlights
- Deck
- Wooded Lot
- Wood Flooring
- Siebert School Rated A-
- Traditional Architecture
- Formal Dining Room
About This Home
As of April 2022This spacious 2,630 square foot 4 Bedroom home is within a short distance to Siebert Elementary and Jefferson Middle School. The generous master bedroom is sure to be an escape from a busy day. The kitchen is simply fantastic with it's skylights and wall of windows. The numerous cabinets and counter space are a cooks dream. Certain to be the hub of your home it opens nicely to the cozy family room with a new gas fireplace. The new windows and doors area huge plus and the private, beautifully landscaped back yard is just another area to retreat outside of this beautiful sanctuary of a home.
Last Agent to Sell the Property
Ayre Rhinehart Real Estate Partners License #MBR-6501334242 Listed on: 12/13/2021

Home Details
Home Type
- Single Family
Est. Annual Taxes
Year Built
- Built in 1978
Lot Details
- 0.29 Acre Lot
- Lot Dimensions are 90x141
- Wooded Lot
Home Design
- Traditional Architecture
- Brick Exterior Construction
- Vinyl Siding
Interior Spaces
- 2-Story Property
- Ceiling Fan
- Gas Fireplace
- Window Treatments
- Entryway
- Family Room
- Living Room with Fireplace
- Formal Dining Room
Kitchen
- Eat-In Kitchen
- Oven or Range
- <<microwave>>
- Dishwasher
- Disposal
Flooring
- Wood
- Ceramic Tile
Bedrooms and Bathrooms
- 4 Bedrooms
- Walk-In Closet
- 2 Full Bathrooms
Laundry
- Laundry on lower level
- Dryer
- Washer
Finished Basement
- Partial Basement
- Block Basement Construction
- Crawl Space
Parking
- 2.5 Car Attached Garage
- Garage Door Opener
Outdoor Features
- Deck
- Porch
Utilities
- Forced Air Heating and Cooling System
- Heating System Uses Natural Gas
- Gas Water Heater
- High Speed Internet
- Internet Available
Community Details
- Brentwood Hgts Subdivision
Listing and Financial Details
- Assessor Parcel Number 14-04-60-406
Ownership History
Purchase Details
Home Financials for this Owner
Home Financials are based on the most recent Mortgage that was taken out on this home.Similar Homes in Midland, MI
Home Values in the Area
Average Home Value in this Area
Purchase History
| Date | Type | Sale Price | Title Company |
|---|---|---|---|
| Warranty Deed | $217,000 | -- |
Mortgage History
| Date | Status | Loan Amount | Loan Type |
|---|---|---|---|
| Open | $7,887 | FHA |
Property History
| Date | Event | Price | Change | Sq Ft Price |
|---|---|---|---|---|
| 04/22/2022 04/22/22 | Sold | $255,000 | +2.0% | $79 / Sq Ft |
| 12/13/2021 12/13/21 | Pending | -- | -- | -- |
| 12/13/2021 12/13/21 | For Sale | $250,000 | +15.2% | $77 / Sq Ft |
| 08/01/2013 08/01/13 | Sold | $217,000 | -2.3% | $82 / Sq Ft |
| 06/28/2013 06/28/13 | Pending | -- | -- | -- |
| 06/10/2013 06/10/13 | For Sale | $222,000 | -- | $84 / Sq Ft |
Tax History Compared to Growth
Tax History
| Year | Tax Paid | Tax Assessment Tax Assessment Total Assessment is a certain percentage of the fair market value that is determined by local assessors to be the total taxable value of land and additions on the property. | Land | Improvement |
|---|---|---|---|---|
| 2024 | $4,504 | $151,000 | $0 | $0 |
| 2023 | $4,293 | $135,600 | $0 | $0 |
| 2022 | $4,611 | $127,000 | $0 | $0 |
| 2021 | $4,446 | $122,300 | $0 | $0 |
| 2020 | $4,492 | $123,800 | $0 | $0 |
| 2019 | $4,388 | $107,300 | $22,500 | $84,800 |
| 2018 | $4,250 | $127,100 | $22,500 | $104,600 |
| 2017 | $0 | $102,300 | $22,500 | $79,800 |
| 2016 | $4,351 | $107,000 | $22,500 | $84,500 |
| 2012 | -- | $107,100 | $22,500 | $84,600 |
Agents Affiliated with this Home
-
Peter Baiardi

Seller's Agent in 2022
Peter Baiardi
Ayre Rhinehart Realtors
(989) 708-5479
122 Total Sales
-
Judi Hughes

Buyer's Agent in 2022
Judi Hughes
Modern Realty
(989) 701-5511
187 Total Sales
-
J
Seller's Agent in 2013
Jill Vanderzouwen
NextHome Park Place Homes Group
-
M
Buyer's Agent in 2013
Mirs Staff
MI_MiRealSource
Map
Source: Midland Board of REALTORS®
MLS Number: 50062587
APN: 14-04-60-406
- 1424 Pheasant Ridge Dr
- 1522 Pheasant Ridge Dr
- 1528 Pheasant Ridge Dr
- 4915 Grandview Cir
- 5400 Siebert St
- 1800 Dilloway Dr
- 6103 Eastman Ave
- 6103 Eastman Ave
- 1304 Marriet Ct
- 5700 Campau Dr
- 704 W Meadowbrook Dr
- 411 Rollcrest Ct
- 4209 Berkshire Ct
- 402 Morningside Dr
- 301 Nakoma Dr
- 4914 Natalie Ct
- 409 Mayfield Ln
- 816 N Saginaw Rd
- 2113 W Wackerly St
- 5113 Christie Ct
