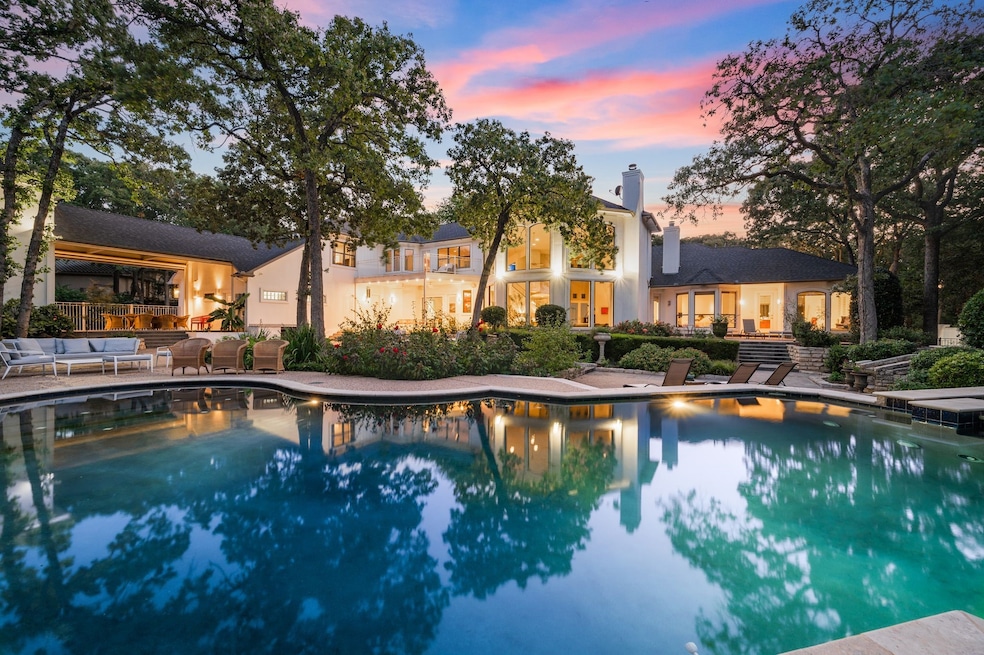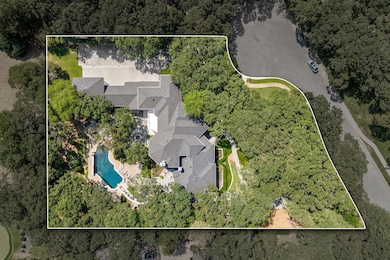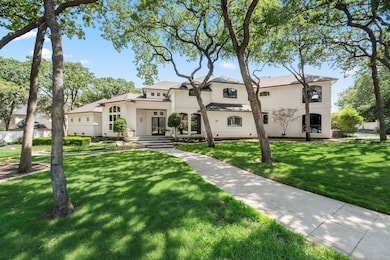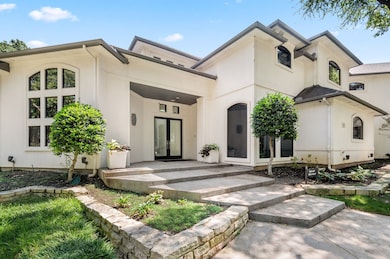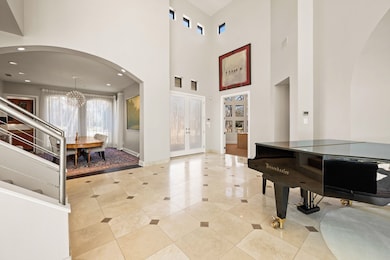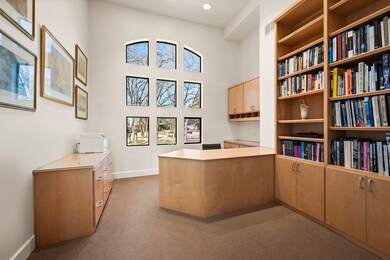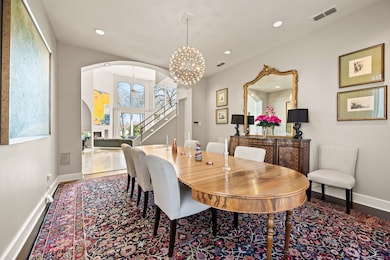1402 Thetford Ct Southlake, TX 76092
Estimated payment $16,923/month
Highlights
- Heated Pool and Spa
- Built-In Refrigerator
- Fireplace in Primary Bedroom
- Don T. Durham Intermediate School Rated A+
- 1.14 Acre Lot
- Contemporary Architecture
About This Home
Tucked away in the prestigious Coventry Manor estate, this stunning modern architectural home offers 5 bedrooms, 6 baths, and over 1.1 acres of serene privacy in Carroll ISD. Situated on a spacious corner lot in a quiet cul-de-sac, this residence is surrounded by lush, mature trees, creating a true backyard oasis. Enjoy a sparkling pool and spa with a tranquil waterfall and lighting, perfect for relaxation and entertaining. The home boasts soaring ceilings, abundant natural light, whole-home surround sound, and extensive upgrades, including a brand-new HVAC system (2024) and a roof replacement (2017). Adding to its appeal, a separate 1-bedroom, 1-bath guest house with a full kitchen offers comfort and privacy for visitors or multigenerational living. Designed for both comfort and luxury inside and out, this exceptional property is a rare find in an exclusive setting. Guest house and pool house are included in overall square footage.
Listing Agent
Engel&Volkers Dallas Southlake Brokerage Phone: 682-888-9535 License #0800526 Listed on: 04/15/2025

Co-Listing Agent
Engel&Volkers Dallas Southlake Brokerage Phone: 682-888-9535 License #0719602
Home Details
Home Type
- Single Family
Est. Annual Taxes
- $32,393
Year Built
- Built in 1998
Lot Details
- 1.14 Acre Lot
- Cul-De-Sac
- Wrought Iron Fence
- Landscaped
- Interior Lot
- Sprinkler System
- Many Trees
- Lawn
- Garden
- Back Yard
HOA Fees
- $105 Monthly HOA Fees
Parking
- 3 Car Attached Garage
- Side Facing Garage
- Garage Door Opener
- Additional Parking
Home Design
- Contemporary Architecture
- Slab Foundation
- Composition Roof
- Stucco
Interior Spaces
- 7,391 Sq Ft Home
- 2-Story Property
- Ceiling Fan
- 2 Fireplaces
- Wood Burning Fireplace
- Decorative Fireplace
- Fireplace With Gas Starter
- ENERGY STAR Qualified Windows
Kitchen
- Double Oven
- Gas Range
- Microwave
- Built-In Refrigerator
- Dishwasher
- Granite Countertops
- Trash Compactor
- Disposal
Flooring
- Wood
- Carpet
- Marble
- Ceramic Tile
Bedrooms and Bathrooms
- 5 Bedrooms
- Fireplace in Primary Bedroom
- 6 Full Bathrooms
Laundry
- Laundry in Utility Room
- Washer Hookup
Home Security
- Home Security System
- Security Lights
- Fire and Smoke Detector
Eco-Friendly Details
- Energy-Efficient Appliances
Pool
- Heated Pool and Spa
- Heated In Ground Pool
- Gunite Pool
- Waterfall Pool Feature
- Pool Sweep
Outdoor Features
- Balcony
- Covered Patio or Porch
- Outdoor Living Area
- Fire Pit
Schools
- Durham Elementary School
- Carroll High School
Utilities
- Forced Air Zoned Heating and Cooling System
- Heating System Uses Natural Gas
- Underground Utilities
- Gas Water Heater
- High Speed Internet
Community Details
- Association fees include management, maintenance structure
- Coventry Manor HOA
- Coventry Manor Add Subdivision
Listing and Financial Details
- Legal Lot and Block 35 / 3
- Assessor Parcel Number 07004753
Map
Home Values in the Area
Average Home Value in this Area
Tax History
| Year | Tax Paid | Tax Assessment Tax Assessment Total Assessment is a certain percentage of the fair market value that is determined by local assessors to be the total taxable value of land and additions on the property. | Land | Improvement |
|---|---|---|---|---|
| 2024 | $26,508 | $2,169,907 | $568,350 | $1,601,557 |
| 2023 | $30,689 | $1,930,000 | $568,350 | $1,361,650 |
| 2022 | $33,022 | $1,700,000 | $411,125 | $1,288,875 |
| 2021 | $31,726 | $1,391,500 | $411,125 | $980,375 |
| 2020 | $29,882 | $1,300,000 | $478,900 | $821,100 |
| 2019 | $31,479 | $1,300,000 | $478,900 | $821,100 |
| 2018 | $31,648 | $1,306,940 | $478,900 | $828,040 |
| 2017 | $30,003 | $1,210,488 | $278,900 | $931,588 |
| 2016 | $31,109 | $1,146,570 | $279,400 | $867,170 |
| 2015 | $26,881 | $1,073,800 | $112,500 | $961,300 |
| 2014 | $26,881 | $1,332,600 | $112,500 | $1,220,100 |
Property History
| Date | Event | Price | Change | Sq Ft Price |
|---|---|---|---|---|
| 07/17/2025 07/17/25 | Price Changed | $2,650,000 | -3.6% | $359 / Sq Ft |
| 05/19/2025 05/19/25 | Price Changed | $2,750,000 | -8.3% | $372 / Sq Ft |
| 04/16/2025 04/16/25 | For Sale | $3,000,000 | +106.9% | $406 / Sq Ft |
| 06/19/2020 06/19/20 | Sold | -- | -- | -- |
| 05/06/2020 05/06/20 | Pending | -- | -- | -- |
| 02/26/2020 02/26/20 | Price Changed | $1,450,000 | -9.1% | $213 / Sq Ft |
| 06/28/2019 06/28/19 | For Sale | $1,595,000 | -- | $234 / Sq Ft |
Purchase History
| Date | Type | Sale Price | Title Company |
|---|---|---|---|
| Vendors Lien | -- | Itco | |
| Warranty Deed | -- | Natco | |
| Vendors Lien | -- | Natco | |
| Warranty Deed | -- | First American Title |
Mortgage History
| Date | Status | Loan Amount | Loan Type |
|---|---|---|---|
| Open | $700,000 | Credit Line Revolving | |
| Previous Owner | $993,750 | Purchase Money Mortgage | |
| Previous Owner | $622,000 | Unknown | |
| Previous Owner | $675,000 | Unknown | |
| Previous Owner | $677,150 | Unknown | |
| Previous Owner | $100,000 | Unknown |
Source: North Texas Real Estate Information Systems (NTREIS)
MLS Number: 20868047
APN: 07004753
- 1403 Lands End Ct
- 3415 Kings Ct Unit T
- 1805 Leeds Dr
- 914 Turnberry Ln
- 1425 N Peytonville Ave
- 1900 Shady Oaks Dr
- 1211 Cross Timber Dr
- 320 W Highland St
- 912 Berkshire Rd
- 935 W Dove Rd
- 1210 Wood Creek Ln
- 1402 Plantation Dr
- 1335 Hidden Glen
- 2201 Shady Oaks Dr
- 1101 Linnea Ln
- 2009 Wheeler Dr
- 600 Loving Ct
- 104 Murano
- 2203 Shadow Creek Ct
- 1052 W Dove Rd
- 1425 N Peytonville Ave
- 510 Fox Glen
- 106 Ascot Dr
- 914 Dove Creek Trail
- 1605 Le Mans Ln
- 1567 Dove Rd
- 303 Chestnut Cove Cir
- 302 Chestnut Cove Cir
- 417 Marshall Rd
- 106 San Jacinto Ct
- 508 San Juan Dr
- 109 Killdeer Ct
- 1713 Water Lily Dr
- 700 Dover Place
- 69 Cortes Dr
- 5 Cardona Dr
- 28 Comillas Dr
- 719 Bryson Way
- 804 Shorecrest Dr
- 3300 Jackson Ct
