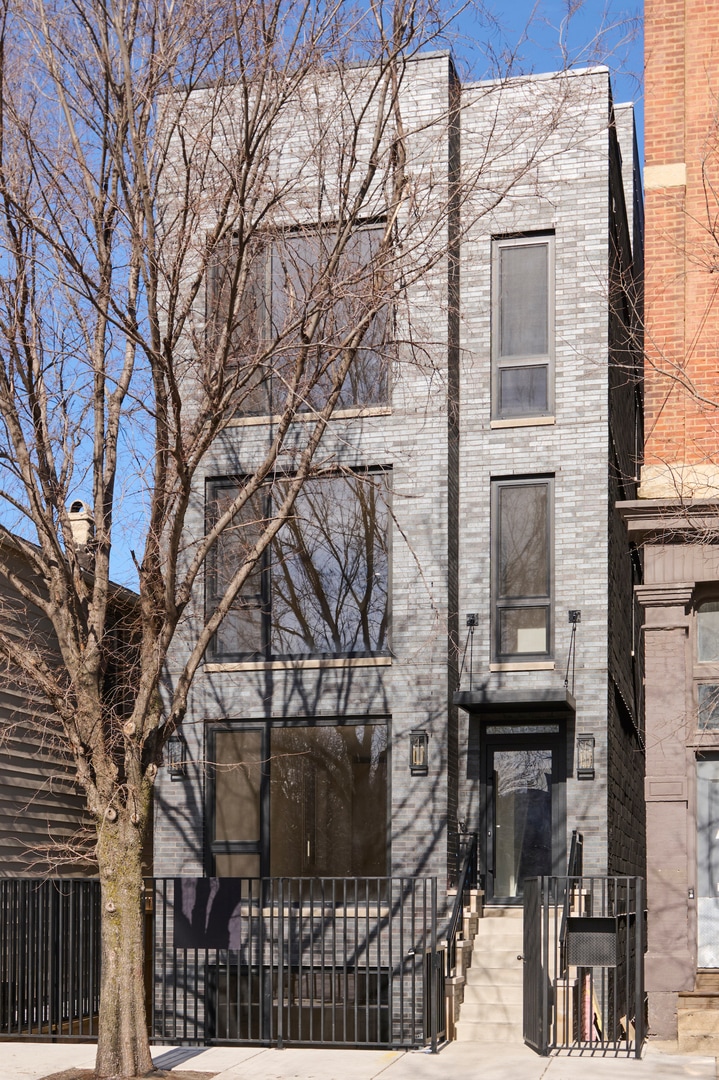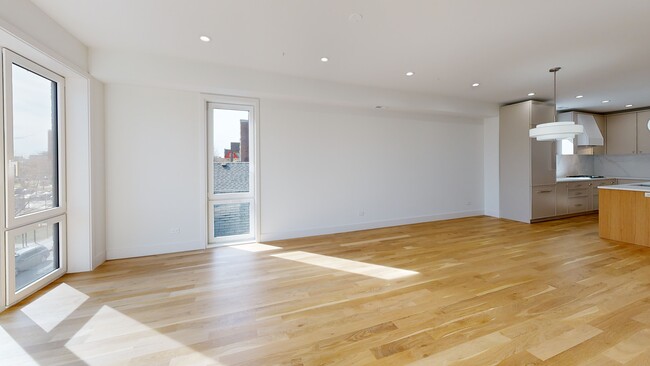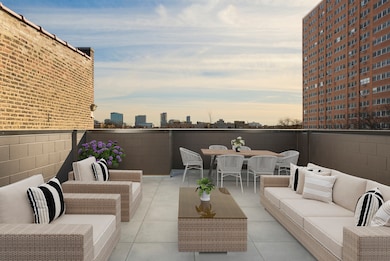
1402 W Chestnut St Unit 3 Chicago, IL 60642
West Town NeighborhoodEstimated payment $7,853/month
Highlights
- New Construction
- Wood Flooring
- Terrace
- Rooftop Deck
- Steam Shower
- 2-minute walk to Eckhart (Bernard) Park
About This Home
What's the value of a 99.99% chance of unobstructed forever views of Downtown over Eckhardt Park & the senior living facility across the street? Priceless. What's the value of no cross-street neighbors? Invaluable. What will make you sleep like a dream every night? A 1-year warranty. Wake up & welcome to your dream home, a one-of-a-kind up-zoned duplex up where average is a foreign concept & extraordinary is the norm. This is not just a home; it's a masterpiece crafted for those who appreciate the finer things in life. Enjoy the city views from your terrace or bonus space with a wet bar on your bedroom level. Talk to anyone with a rooftop deck & they'll tell you they only use it a handful of days of the year, but when it's right off your stairs, daily use is routine. This stunning residence boasts 8-foot solid-core single-panel doors, adding an elegant touch as you step into a space with tall ceilings that enhance the sense of openness & grandeur. Designed by the illustrious Miller & Moss, the finishes here are trendier than your latest diet fad. Keto? Intermittent fasting? So last year. Indulge in your curbless marble shower with a bench next to your double vanity & transom window above. Below, radiant heat throughout the entire bath. Don't miss the powder room-it's so chic, your book club might start reviewing it instead of the book! This stunning home boasts 4 spacious bedrooms, 2 on each level plus a versatile bonus room perfect for an office, gaming center, or puzzle palace. The kitchen is a chef's paradise, featuring exquisite white oak & mushroom cabinets paired with quartz countertops & a suite of Thermador appliances, including an integrated coffee station for your daily brew. Your inner chef will thrive here, surrounded by premium finishes. Don't fret about noise - this home is built with spray foam insulation and sound-attenuating materials between units, including rockwool, cellulose, and double drywall, creating as much of a quiet and peaceful environment as possible. Say goodbye to your packages taking unexpected trips without you. The building security system will put an end to porch pirates & Amazon chatbot convos wondering where your latest package is. For guests, they won't just buzz at the front door. They'll approach the gate, engage your video intercom system & you'll "facetime" with them & decide who gets inside - no subscription fee required. This and other smart features keep the building HOA low and manageable. Welcome to exceptional living in Noble Square-where the word "average" is as rare as a unicorn. 1 secure, enclosed carport garage space included. Construction mostly complete. Appliances and cabinets installed. Cleaned and walkable. Ready to close within 45 days. WalkScore 95 | TransitScore 72 | BikeScore 97 | 10-minute Lyft, 32-minute L ride, or a 19-minute cycle to The Loop | 3 Divvy stations within 0.4 mi or less | 0.5 mi to the CTA Blue Line | 9/X9/56/66 bus lines are within 0.4 mi or closer.
Property Details
Home Type
- Condominium
Year Built
- Built in 2024 | New Construction
Parking
- 1 Car Garage
- Parking Included in Price
Home Design
- Brick Exterior Construction
- Rubber Roof
- Concrete Perimeter Foundation
Interior Spaces
- 2,500 Sq Ft Home
- 4-Story Property
- Family Room
- Combination Dining and Living Room
- Wood Flooring
- Intercom
Kitchen
- Gas Oven
- Gas Cooktop
- Range Hood
- Microwave
- High End Refrigerator
- Dishwasher
- Disposal
Bedrooms and Bathrooms
- 4 Bedrooms
- 4 Potential Bedrooms
- Walk-In Closet
- Soaking Tub
- Steam Shower
- Separate Shower
Laundry
- Laundry Room
- Dryer
- Washer
Outdoor Features
- Balcony
- Rooftop Deck
- Terrace
Schools
- Otis Elementary School
- Wells Community Academy Senior H High School
Utilities
- Forced Air Zoned Heating and Cooling System
- Heating System Uses Natural Gas
- Radiant Heating System
- Lake Michigan Water
Community Details
Overview
- 3 Units
- Low-Rise Condominium
- Property managed by Self-Managed
Pet Policy
- Dogs and Cats Allowed
Map
Home Values in the Area
Average Home Value in this Area
Property History
| Date | Event | Price | Change | Sq Ft Price |
|---|---|---|---|---|
| 04/23/2025 04/23/25 | Pending | -- | -- | -- |
| 03/05/2025 03/05/25 | For Sale | $1,200,000 | -- | $480 / Sq Ft |
About the Listing Agent

John helps people accomplish their real estate goals. John simplifies the process for first time home buyers, finds off-market deals for seasoned investors and has the best marketing program for sellers. He's been honored by the National Association of Realtors as a "30 under 30" Realtor and has been recognized as a Top Producing Broker by the Chicago Association of Realtors since 2012. He is a contributor to the real estate section of Forbes and has been featured in WSJ, Crain's, Curbed, U.S.
John's Other Listings
Source: Midwest Real Estate Data (MRED)
MLS Number: 12304719
- 1414 W Chestnut St Unit 1
- 1340 W Chestnut St Unit 303
- 1340 W Chestnut St Unit 204
- 1340 W Chestnut St Unit 401
- 1340 W Chestnut St Unit PH02
- 1340 W Chestnut St Unit PH01
- 1340 W Chestnut St Unit PH05
- 1421 W Walton St Unit 2W
- 927 N Noble St Unit 3
- 1448 W Chestnut St Unit 2
- 1335 W Walton St Unit 2
- 1329 W Walton St Unit 1
- 1310 W Chestnut St Unit 201
- 1437 W Augusta Blvd
- 1454 W Walton St
- 1445 W Fry St Unit 3
- 1404 W Chicago Ave Unit 2
- 1503 W Walton St Unit A
- 750 N Noble St Unit B
- 1514 W Fry St





