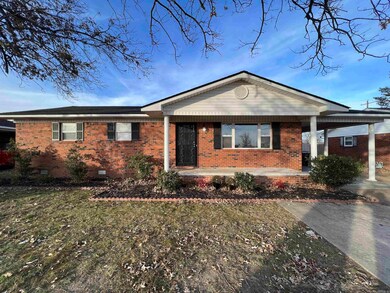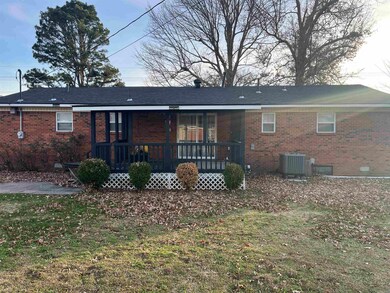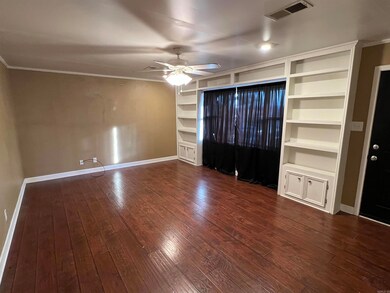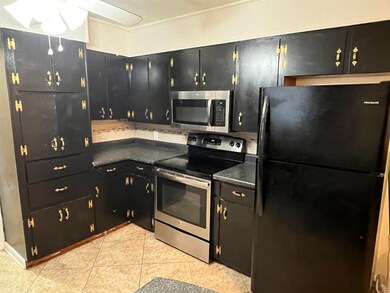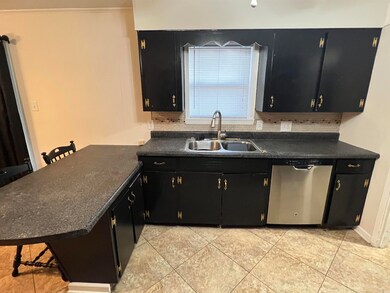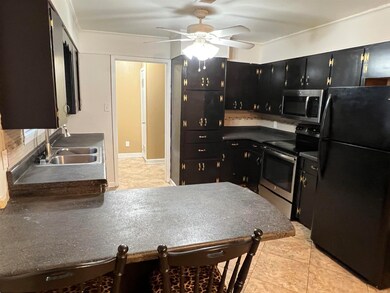
1402 W Main St Walnut Ridge, AR 72476
Highlights
- Ranch Style House
- Breakfast Bar
- Level Lot
- Wood Flooring
- Central Heating and Cooling System
About This Home
As of March 2024This charming 3 bedroom, 1.5 bathroom home offers a comfortable and inviting living space. The house boasts an all brick exterior, giving it a timeless and classic appeal. Inside you will find a combination of carpet and hardwood and tile flooring throughout providing a mix of comfort and durability. The recent addition of a new roof and water heater ensure peace of mind and efficient living. One of the highlights of this property is the nice back porch, offering a relaxing space to enjoy outdoor activities. Overall this home is an ideal choice offering a blend of functionality and comfort for a cozy living experience.
Last Agent to Sell the Property
Coldwell Banker Village Communities Listed on: 12/18/2023

Home Details
Home Type
- Single Family
Est. Annual Taxes
- $657
Parking
- Carport
Home Design
- 1,192 Sq Ft Home
- Ranch Style House
- Brick Exterior Construction
Kitchen
- Breakfast Bar
- Electric Range
- <<microwave>>
Flooring
- Wood
- Carpet
Bedrooms and Bathrooms
- 3 Bedrooms
Additional Features
- Level Lot
- Central Heating and Cooling System
Ownership History
Purchase Details
Home Financials for this Owner
Home Financials are based on the most recent Mortgage that was taken out on this home.Purchase Details
Home Financials for this Owner
Home Financials are based on the most recent Mortgage that was taken out on this home.Purchase Details
Home Financials for this Owner
Home Financials are based on the most recent Mortgage that was taken out on this home.Purchase Details
Home Financials for this Owner
Home Financials are based on the most recent Mortgage that was taken out on this home.Purchase Details
Home Financials for this Owner
Home Financials are based on the most recent Mortgage that was taken out on this home.Purchase Details
Purchase Details
Home Financials for this Owner
Home Financials are based on the most recent Mortgage that was taken out on this home.Purchase Details
Home Financials for this Owner
Home Financials are based on the most recent Mortgage that was taken out on this home.Purchase Details
Purchase Details
Similar Homes in the area
Home Values in the Area
Average Home Value in this Area
Purchase History
| Date | Type | Sale Price | Title Company |
|---|---|---|---|
| Warranty Deed | $136,900 | None Listed On Document | |
| Warranty Deed | $87,900 | None Available | |
| Warranty Deed | $86,000 | Profession Title Services | |
| Warranty Deed | $87,000 | None Available | |
| Special Warranty Deed | $45,000 | None Available | |
| Trustee Deed | $60,648 | None Available | |
| Warranty Deed | $1,100 | None Available | |
| Warranty Deed | $65,000 | None Abiable | |
| Warranty Deed | -- | -- | |
| Warranty Deed | $55,000 | -- |
Mortgage History
| Date | Status | Loan Amount | Loan Type |
|---|---|---|---|
| Open | $140,353 | New Conventional | |
| Previous Owner | $9,500 | Credit Line Revolving | |
| Previous Owner | $79,110 | Future Advance Clause Open End Mortgage | |
| Previous Owner | $87,755 | New Conventional | |
| Previous Owner | $69,600 | New Conventional | |
| Previous Owner | $69,972 | New Conventional |
Property History
| Date | Event | Price | Change | Sq Ft Price |
|---|---|---|---|---|
| 03/01/2024 03/01/24 | Sold | $136,900 | 0.0% | $115 / Sq Ft |
| 02/03/2024 02/03/24 | Pending | -- | -- | -- |
| 12/18/2023 12/18/23 | For Sale | $136,900 | +55.7% | $115 / Sq Ft |
| 11/08/2019 11/08/19 | Sold | $87,900 | -2.2% | $71 / Sq Ft |
| 10/09/2019 10/09/19 | Pending | -- | -- | -- |
| 09/09/2019 09/09/19 | Price Changed | $89,900 | -1.2% | $73 / Sq Ft |
| 06/13/2019 06/13/19 | For Sale | $91,000 | +5.8% | $73 / Sq Ft |
| 03/20/2015 03/20/15 | Sold | $86,000 | -1.1% | $72 / Sq Ft |
| 01/29/2015 01/29/15 | Pending | -- | -- | -- |
| 05/01/2014 05/01/14 | Sold | $87,000 | +93.3% | $73 / Sq Ft |
| 04/09/2014 04/09/14 | Pending | -- | -- | -- |
| 06/14/2013 06/14/13 | Sold | $45,000 | -- | $36 / Sq Ft |
| 05/23/2013 05/23/13 | Pending | -- | -- | -- |
Tax History Compared to Growth
Tax History
| Year | Tax Paid | Tax Assessment Tax Assessment Total Assessment is a certain percentage of the fair market value that is determined by local assessors to be the total taxable value of land and additions on the property. | Land | Improvement |
|---|---|---|---|---|
| 2024 | $240 | $21,528 | $4,000 | $17,528 |
| 2023 | $657 | $21,528 | $4,000 | $17,528 |
| 2022 | $645 | $14,090 | $1,800 | $12,290 |
| 2021 | $645 | $14,090 | $1,800 | $12,290 |
| 2020 | $645 | $14,090 | $1,800 | $12,290 |
| 2019 | $259 | $14,090 | $1,800 | $12,290 |
| 2018 | $284 | $14,090 | $1,800 | $12,290 |
| 2017 | $209 | $13,190 | $1,800 | $11,390 |
| 2016 | $209 | $13,190 | $1,800 | $11,390 |
| 2015 | $559 | $13,190 | $1,800 | $11,390 |
| 2014 | $559 | $13,190 | $1,800 | $11,390 |
Agents Affiliated with this Home
-
Kevin Kercheval

Seller's Agent in 2024
Kevin Kercheval
Coldwell Banker Village Communities
(870) 926-3225
7 in this area
454 Total Sales
-
Beverly Cook

Buyer's Agent in 2024
Beverly Cook
Success Home Realty
(870) 565-5081
1 in this area
21 Total Sales
-
Blake Snow

Seller's Agent in 2019
Blake Snow
Live Oak Real Estate
(870) 759-2272
56 in this area
208 Total Sales
-
Sherlyn Blackwell

Seller's Agent in 2015
Sherlyn Blackwell
Arkansas Elite Realty
(870) 268-0155
2 in this area
144 Total Sales
-
Keith Pace

Buyer's Agent in 2015
Keith Pace
Century 21 Portfolio
(870) 530-1228
1 in this area
68 Total Sales
-
G
Seller's Agent in 2014
GLORIA SLUSSER
CRYE-LEIKE, REALTORS Jonesboro
Map
Source: Cooperative Arkansas REALTORS® MLS
MLS Number: 23040553
APN: 850-00598-000
- 1303 Magnolia Ave
- 416 SW 6th St
- 21 Acres W Oak
- 511 Pocahontas Rd
- 21 Acres W Oak St
- 100 Charleston Dr
- 614 Pocahontas Rd
- 305 NW 3rd St
- 1 Acre Hwy 67 B
- 1 Acre Hwy 67b
- 202 W Hazel St
- 420 NW 3rd St
- 4.16 ac (+/-) 26-17-01e Highway 67
- 316 SE 2nd St
- 406 W Fontaine
- 208 NE Front St
- 407 SE 2nd St
- 67 Razorback Dr
- 1259 Midway Rd
- 200 NE 2nd St

