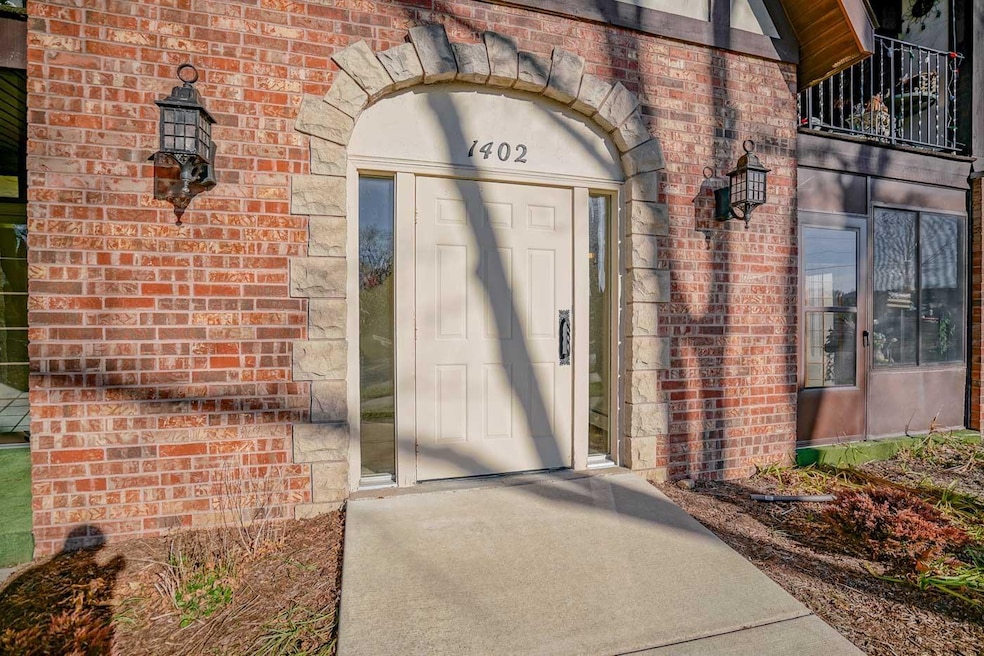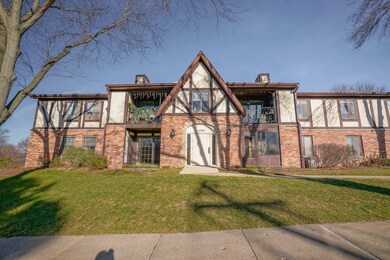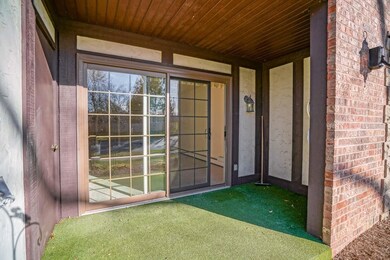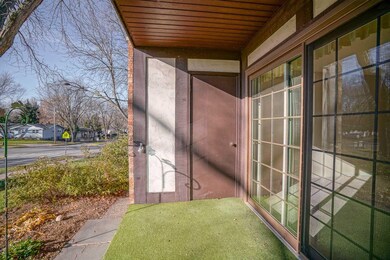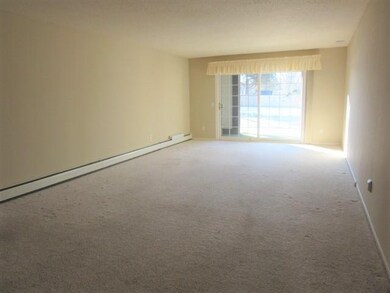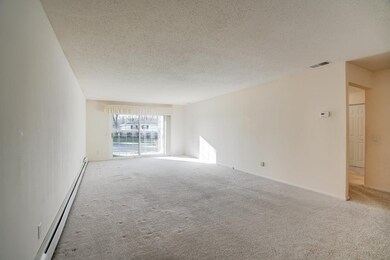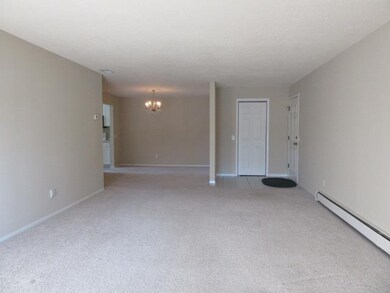
1402 Wheeler Rd Unit A Madison, WI 53704
Cherokee Park NeighborhoodHighlights
- Clubhouse
- End Unit
- Bathtub
- Deck
- Community Pool
- Intercom
About This Home
As of February 2022Sunny first floor end unit with great closet/storage space! Tiled Entry, Kitchen, Baths & Laundry Closet. Spacious LR w/w-o to open porch & private storage unit. Formal Dining Room. Kitchen w/pantry, dinette area & w-o to balcony to enjoy beautiful views of Cherokee Park. Primary Bedroom w/75 Bath & huge Walk-In Closet, appox 5x11, with two storage units. Nice size second bedroom. Secondary Bath is a Full Bath. Washer and Dryer in Unit. Entry Closet offers great space besides serving as a coat closet. It includes freezer, shelving & added storage. Handy parking stall, #14 across from entry to garage. Storage Unit 1402-A off of garage. Close to bus stop. Condo fee includes heat & water. Pool. Security locked bldg. Carefree living in a safe, convenient east location. Well maintained grounds
Property Details
Home Type
- Condominium
Est. Annual Taxes
- $3,502
Year Built
- Built in 1980
HOA Fees
- $267 Monthly HOA Fees
Home Design
- Garden Home
- Brick Exterior Construction
- Vinyl Siding
Interior Spaces
- 1,424 Sq Ft Home
- Storage Room
- Intercom
Kitchen
- Oven or Range
- Microwave
- Dishwasher
- Disposal
Bedrooms and Bathrooms
- 2 Bedrooms
- Walk-In Closet
- 2 Full Bathrooms
- Bathtub
- Walk-in Shower
Laundry
- Laundry on main level
- Dryer
- Washer
Parking
- Garage
- Heated Garage
- Garage Door Opener
Accessible Home Design
- Accessible Full Bathroom
- Grab Bar In Bathroom
- Accessible Bedroom
Schools
- Gompers Elementary School
- Black Hawk Middle School
- East High School
Additional Features
- Deck
- End Unit
- Property is near a bus stop
- Forced Air Cooling System
Listing and Financial Details
- Assessor Parcel Number 0809-244-1101-2
Community Details
Overview
- Association fees include parking, heat, hot water, water/sewer, trash removal, snow removal, common area maintenance, common area insurance, reserve fund, lawn maintenance
- 16 Units
- Located in the Cherokee Garden Condos master-planned community
- Greenbelt
Recreation
- Community Pool
Additional Features
- Clubhouse
- Resident Manager or Management On Site
Ownership History
Purchase Details
Similar Homes in Madison, WI
Home Values in the Area
Average Home Value in this Area
Purchase History
| Date | Type | Sale Price | Title Company |
|---|---|---|---|
| Sheriffs Deed | $222,000 | None Listed On Document |
Property History
| Date | Event | Price | Change | Sq Ft Price |
|---|---|---|---|---|
| 05/29/2025 05/29/25 | For Sale | $269,900 | +20.0% | $190 / Sq Ft |
| 02/25/2022 02/25/22 | Sold | $224,900 | 0.0% | $158 / Sq Ft |
| 01/12/2022 01/12/22 | Pending | -- | -- | -- |
| 11/29/2021 11/29/21 | For Sale | $224,900 | 0.0% | $158 / Sq Ft |
| 11/22/2021 11/22/21 | Off Market | $224,900 | -- | -- |
Tax History Compared to Growth
Tax History
| Year | Tax Paid | Tax Assessment Tax Assessment Total Assessment is a certain percentage of the fair market value that is determined by local assessors to be the total taxable value of land and additions on the property. | Land | Improvement |
|---|---|---|---|---|
| 2024 | $8,008 | $230,900 | $13,100 | $217,800 |
| 2023 | $3,931 | $219,900 | $12,500 | $207,400 |
| 2021 | $3,481 | $165,900 | $9,300 | $156,600 |
| 2020 | $3,471 | $158,000 | $9,300 | $148,700 |
| 2019 | $3,284 | $149,100 | $9,300 | $139,800 |
| 2018 | $3,120 | $142,000 | $9,300 | $132,700 |
| 2017 | $3,061 | $134,600 | $8,600 | $126,000 |
| 2016 | $2,881 | $123,500 | $7,900 | $115,600 |
| 2015 | $2,665 | $113,300 | $7,900 | $105,400 |
| 2014 | $2,667 | $113,300 | $7,900 | $105,400 |
| 2013 | $2,659 | $110,000 | $7,900 | $102,100 |
Agents Affiliated with this Home
-
James Schilling
J
Seller's Agent in 2025
James Schilling
Affinity Real Estate & Development
(262) 210-6198
1 Total Sale
-
Jules Bowes
J
Seller's Agent in 2022
Jules Bowes
First Weber Inc
(608) 575-6687
4 in this area
25 Total Sales
-
Matt Winzenried

Buyer's Agent in 2022
Matt Winzenried
Realty Executives
(608) 358-4396
1 in this area
663 Total Sales
Map
Source: South Central Wisconsin Multiple Listing Service
MLS Number: 1924195
APN: 0809-244-1101-2
- 1522 Golf View Rd Unit G
- 1446 Wheeler Rd Unit C
- 1425 Wheeler Ct Unit F
- 1402 Wheeler Rd Unit A
- 14 Golf Course Rd
- 1514 Golf View Rd Unit H
- 1610 Wheeler Rd Unit 2C
- 1612 S Golf Glen Unit A
- 5212 Perfect Dr
- 5302 Arapahoe Ln
- 5225 Perfect Dr
- 5310 Mosinee Ln
- 5401 Comanche Way
- 5402 Comanche Way
- 4606 Mandrake Rd
- 1418 Mayfield Ln
- 4422 Jay Dr
- 4402 Prairieview Dr
- 1433 Burning Wood Way
- 1922 Anhalt Dr
