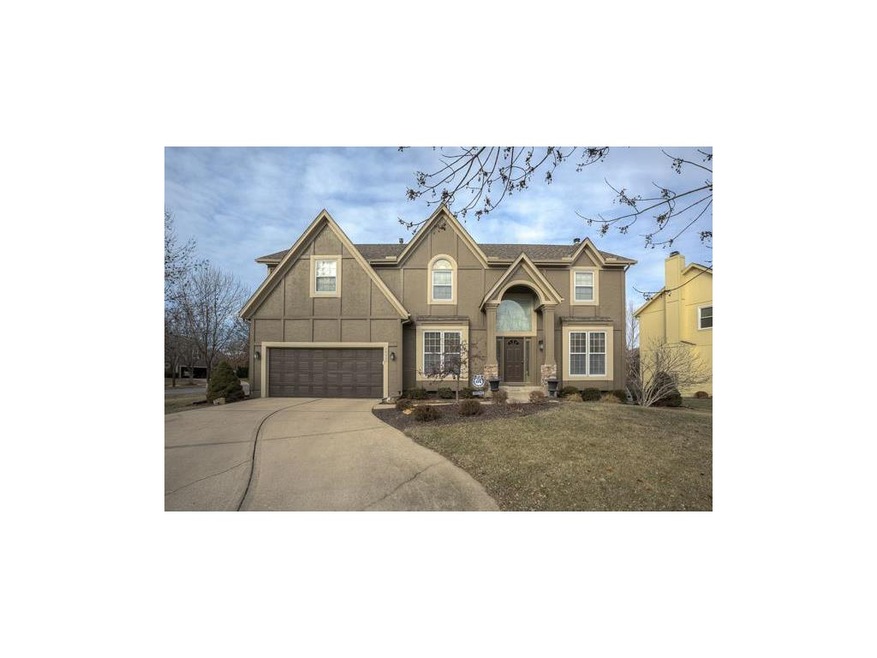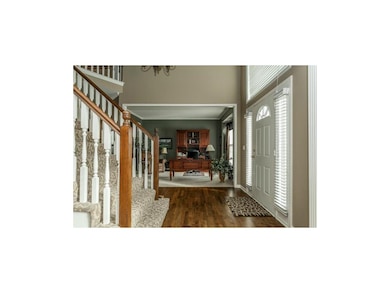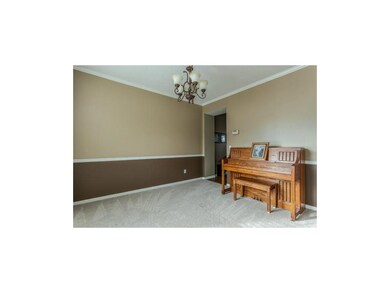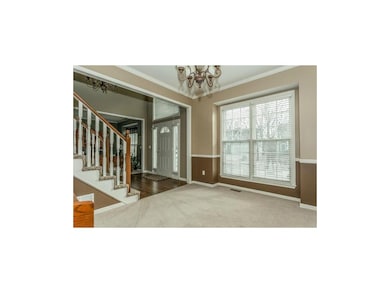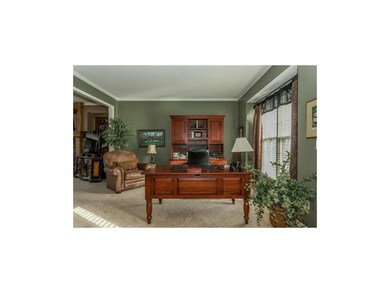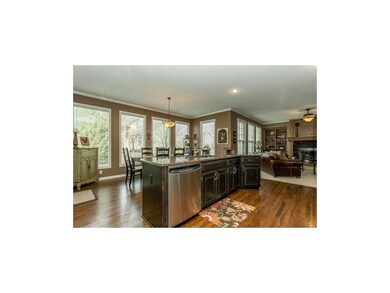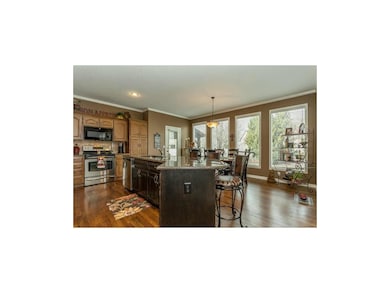
14020 Juniper St Overland Park, KS 66224
Highlights
- Great Room with Fireplace
- Recreation Room
- Traditional Architecture
- Overland Trail Elementary School Rated A
- Vaulted Ceiling
- Wood Flooring
About This Home
As of May 20222 Story in desirable Timber's Edge in Super Shape! Brand new Kitchen w/glazed cabinets, enormous center island w/beautiful granite & pantry. Gorgeous Great Room w/custom built-ins with cool stacked stone fireplace. NEW COMP ROOF, lovely covered porch, front & back stairs, 3 car tandem garage. Oversized Master Suite w/neat sitting room and all redone Master Bath ( w/ travertine) Huge walkin closet + BOUNS Rm off closet.Lovely Sitt. Room off master with cozy fireplace.A+ Curb appeal w. new handsome stone columns. Main floor laundry, designer stair carpet,Nice 2nd story bedrooms.Upgraded landscaping and charming cover'd porch Immaculate Updated home in Tip Top Shape!! Ex: gas logs and whirlpool tub never used.
Last Agent to Sell the Property
Compass Realty Group License #SP00050533 Listed on: 01/15/2015

Home Details
Home Type
- Single Family
Est. Annual Taxes
- $3,484
Year Built
- Built in 1995
Lot Details
- Corner Lot
- Many Trees
HOA Fees
- $53 Monthly HOA Fees
Parking
- 3 Car Attached Garage
- Inside Entrance
- Front Facing Garage
- Garage Door Opener
Home Design
- Traditional Architecture
- Frame Construction
- Composition Roof
- Stucco
Interior Spaces
- 3,170 Sq Ft Home
- Wet Bar: Carpet, Fireplace, Shades/Blinds, Ceiling Fan(s), Walk-In Closet(s), Hardwood, Linoleum, Granite Counters, Kitchen Island, Pantry, Built-in Features
- Built-In Features: Carpet, Fireplace, Shades/Blinds, Ceiling Fan(s), Walk-In Closet(s), Hardwood, Linoleum, Granite Counters, Kitchen Island, Pantry, Built-in Features
- Vaulted Ceiling
- Ceiling Fan: Carpet, Fireplace, Shades/Blinds, Ceiling Fan(s), Walk-In Closet(s), Hardwood, Linoleum, Granite Counters, Kitchen Island, Pantry, Built-in Features
- Skylights
- Some Wood Windows
- Shades
- Plantation Shutters
- Drapes & Rods
- Great Room with Fireplace
- 2 Fireplaces
- Sitting Room
- Formal Dining Room
- Den
- Recreation Room
- Fire and Smoke Detector
- Laundry on main level
Kitchen
- Breakfast Area or Nook
- Recirculated Exhaust Fan
- Dishwasher
- Kitchen Island
- Granite Countertops
- Laminate Countertops
- Disposal
Flooring
- Wood
- Wall to Wall Carpet
- Linoleum
- Laminate
- Stone
- Ceramic Tile
- Luxury Vinyl Plank Tile
- Luxury Vinyl Tile
Bedrooms and Bathrooms
- 4 Bedrooms
- Cedar Closet: Carpet, Fireplace, Shades/Blinds, Ceiling Fan(s), Walk-In Closet(s), Hardwood, Linoleum, Granite Counters, Kitchen Island, Pantry, Built-in Features
- Walk-In Closet: Carpet, Fireplace, Shades/Blinds, Ceiling Fan(s), Walk-In Closet(s), Hardwood, Linoleum, Granite Counters, Kitchen Island, Pantry, Built-in Features
- Double Vanity
- Whirlpool Bathtub
- Carpet
Basement
- Basement Fills Entire Space Under The House
- Partial Basement
- Sump Pump
- Sub-Basement: 3rd Half Bath, 2nd Half Bath
Schools
- Overland Trail Elementary School
- Blue Valley North High School
Additional Features
- Enclosed Patio or Porch
- City Lot
- Central Heating and Cooling System
Listing and Financial Details
- Assessor Parcel Number NP85130000 0131
Community Details
Overview
- Association fees include trash pick up
- Timbers Edge Subdivision
Recreation
- Community Pool
Ownership History
Purchase Details
Home Financials for this Owner
Home Financials are based on the most recent Mortgage that was taken out on this home.Purchase Details
Home Financials for this Owner
Home Financials are based on the most recent Mortgage that was taken out on this home.Purchase Details
Home Financials for this Owner
Home Financials are based on the most recent Mortgage that was taken out on this home.Purchase Details
Home Financials for this Owner
Home Financials are based on the most recent Mortgage that was taken out on this home.Similar Homes in Overland Park, KS
Home Values in the Area
Average Home Value in this Area
Purchase History
| Date | Type | Sale Price | Title Company |
|---|---|---|---|
| Warranty Deed | -- | Platinum Title | |
| Warranty Deed | -- | None Available | |
| Warranty Deed | $163,000 | Security 1St Title | |
| Warranty Deed | -- | Kansas City Title Inc |
Mortgage History
| Date | Status | Loan Amount | Loan Type |
|---|---|---|---|
| Open | $480,250 | New Conventional | |
| Closed | $480,250 | No Value Available | |
| Previous Owner | $221,000 | New Conventional | |
| Previous Owner | $320,800 | New Conventional | |
| Previous Owner | $348,000 | VA | |
| Previous Owner | $220,800 | Adjustable Rate Mortgage/ARM |
Property History
| Date | Event | Price | Change | Sq Ft Price |
|---|---|---|---|---|
| 05/09/2022 05/09/22 | Sold | -- | -- | -- |
| 04/01/2022 04/01/22 | Pending | -- | -- | -- |
| 03/13/2022 03/13/22 | For Sale | $499,000 | +12.1% | $159 / Sq Ft |
| 11/08/2019 11/08/19 | Sold | -- | -- | -- |
| 09/14/2019 09/14/19 | For Sale | $445,000 | 0.0% | $142 / Sq Ft |
| 09/06/2019 09/06/19 | Pending | -- | -- | -- |
| 08/30/2019 08/30/19 | For Sale | $445,000 | +11.3% | $142 / Sq Ft |
| 10/16/2017 10/16/17 | Sold | -- | -- | -- |
| 09/15/2017 09/15/17 | For Sale | $400,000 | +14.3% | $126 / Sq Ft |
| 02/20/2015 02/20/15 | Sold | -- | -- | -- |
| 01/17/2015 01/17/15 | Pending | -- | -- | -- |
| 01/14/2015 01/14/15 | For Sale | $350,000 | -- | $110 / Sq Ft |
Tax History Compared to Growth
Tax History
| Year | Tax Paid | Tax Assessment Tax Assessment Total Assessment is a certain percentage of the fair market value that is determined by local assessors to be the total taxable value of land and additions on the property. | Land | Improvement |
|---|---|---|---|---|
| 2024 | $7,363 | $71,553 | $12,673 | $58,880 |
| 2023 | $7,036 | $67,413 | $12,673 | $54,740 |
| 2022 | $6,073 | $57,201 | $12,673 | $44,528 |
| 2021 | $5,673 | $50,772 | $11,018 | $39,754 |
| 2020 | $5,576 | $49,565 | $8,815 | $40,750 |
| 2019 | $5,686 | $49,473 | $6,300 | $43,173 |
| 2018 | $5,408 | $46,115 | $6,300 | $39,815 |
| 2017 | $4,878 | $40,871 | $6,300 | $34,571 |
| 2016 | $4,770 | $39,940 | $6,300 | $33,640 |
| 2015 | $4,713 | $39,296 | $6,300 | $32,996 |
| 2013 | -- | $29,187 | $6,300 | $22,887 |
Agents Affiliated with this Home
-
Carol Cao

Seller's Agent in 2022
Carol Cao
ReeceNichols - Leawood
(913) 991-0608
4 in this area
99 Total Sales
-
Hern Group

Buyer's Agent in 2022
Hern Group
Keller Williams Platinum Prtnr
(800) 274-5951
4 in this area
906 Total Sales
-
B
Seller's Agent in 2019
Beck Team KC (Noelle Beck & Erin Kuntzsch)
KW KANSAS CITY METRO
-
Erin Kuntzsch

Seller Co-Listing Agent in 2019
Erin Kuntzsch
KW KANSAS CITY METRO
(913) 660-4151
2 in this area
101 Total Sales
-
Tony Song
T
Buyer's Agent in 2019
Tony Song
ReeceNichols - Overland Park
(913) 402-2587
101 Total Sales
-
Tricia Wegner

Seller's Agent in 2017
Tricia Wegner
kc HOMEGIRLS & Associates
(816) 645-3733
9 in this area
108 Total Sales
Map
Source: Heartland MLS
MLS Number: 1918047
APN: NP85130000-0131
- 14013 Juniper St
- 14004 Linden St
- 14005 Nicklaus Dr
- 5605 Golden Bear Dr
- 4804 W 138th St
- 4553 W 138th Terrace
- 14529 Birch St
- 13614 Granada Dr
- 13611 Granada Dr
- 5437 W 145th Terrace
- 13623 Granada Dr
- 13626 Granada Dr
- 4507 W 137th St
- 4411 W 136th Terrace
- 13610 Granada Dr
- 13622 Granada Dr
- 13602 Granada Dr
- 13619 Granada Dr
- 3811 W 138th St
- 4606 W 136th St
