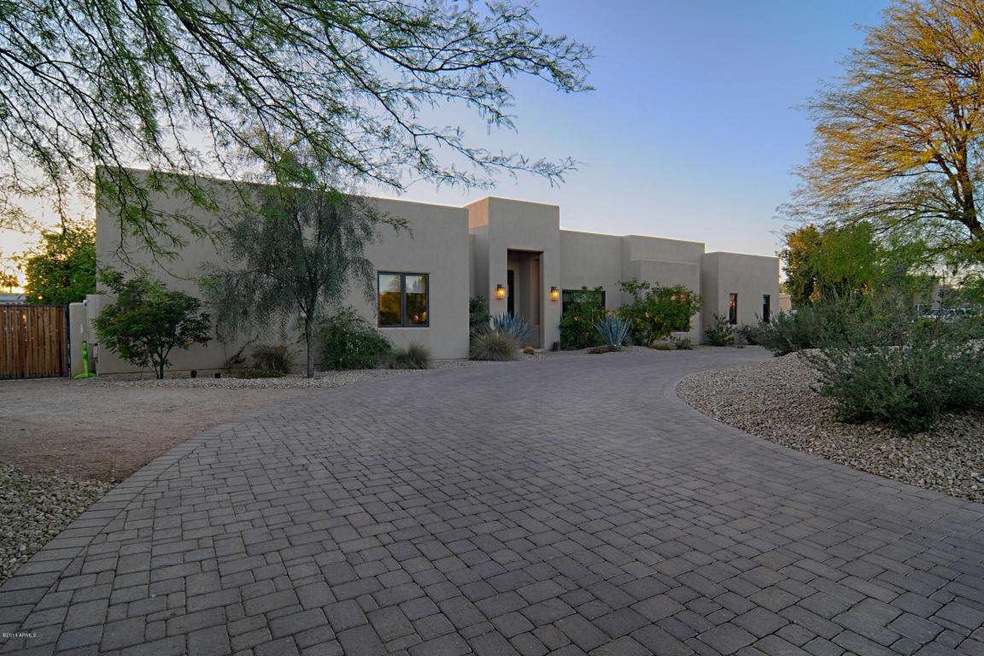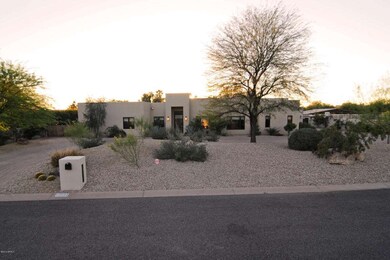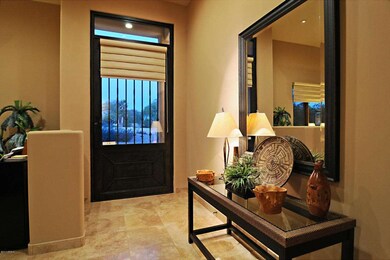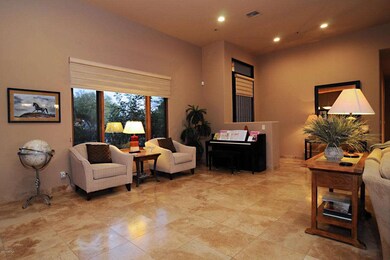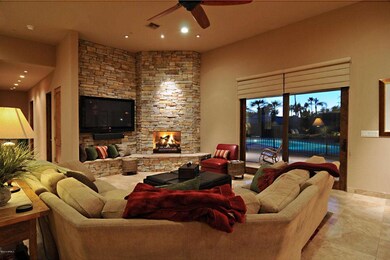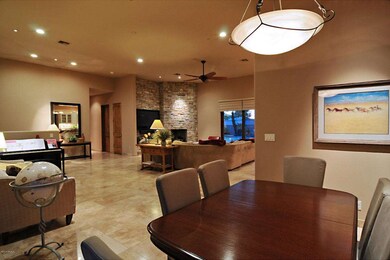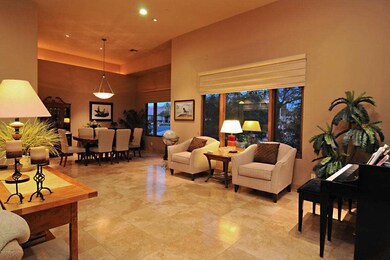
14022 N 81st St Scottsdale, AZ 85260
Highlights
- Guest House
- Barn
- Private Pool
- Sonoran Sky Elementary School Rated A
- Arena
- RV Gated
About This Home
As of February 2020This is a fantastic property whether you're a horse enthusiast or not! The soft desert contemporary filled with premium finishes sits on a 3/4 acre cul-de-sac lot with mountain views. The 5 bedroom, 4 bath main house boasts a gourmet kitchen that's perfect for entertaining-- dual dishwashers, Wolf 6-burner range, sub-zero fridge, stunning granite island and more. The bonus room makes a perfect playroom for kids, or an office. The 5th bedroom in the home is currently used as an office, but could easily convert to a 2nd master with a separate entrance. The home also has a separate guest house with a full kitchen and bath, perfect for your guests. In addition, the horse setup is a dream-- riding arena with sprinklers, 3 stall barn with auto-waterers, fans, misters and wash rack/grooming area.
Last Agent to Sell the Property
Alison Morgan
Arizona Premier Realty Homes & Land, LLC License #SA577690000 Listed on: 03/28/2014
Home Details
Home Type
- Single Family
Est. Annual Taxes
- $6,956
Year Built
- Built in 2008
Lot Details
- 0.79 Acre Lot
- Cul-De-Sac
- Desert faces the front and back of the property
- Block Wall Fence
- Front and Back Yard Sprinklers
- Sprinklers on Timer
- Grass Covered Lot
Parking
- 2 Car Detached Garage
- 6 Open Parking Spaces
- Garage ceiling height seven feet or more
- Heated Garage
- Garage Door Opener
- Circular Driveway
- RV Gated
Home Design
- Contemporary Architecture
- Wood Frame Construction
- Cellulose Insulation
- Foam Roof
- Stucco
Interior Spaces
- 4,357 Sq Ft Home
- 1-Story Property
- Ceiling height of 9 feet or more
- Ceiling Fan
- 1 Fireplace
- Double Pane Windows
- Wood Frame Window
- Mountain Views
Kitchen
- Eat-In Kitchen
- Breakfast Bar
- Built-In Microwave
- Kitchen Island
- Granite Countertops
Flooring
- Wood
- Stone
Bedrooms and Bathrooms
- 5 Bedrooms
- Primary Bathroom is a Full Bathroom
- 5 Bathrooms
- Dual Vanity Sinks in Primary Bathroom
- Hydromassage or Jetted Bathtub
- Bathtub With Separate Shower Stall
Home Security
- Security System Owned
- Fire Sprinkler System
Pool
- Private Pool
- Fence Around Pool
Outdoor Features
- Covered Patio or Porch
- Playground
Schools
- Sonoran Sky Elementary School - Scottsdale
- Desert Shadows Middle School - Scottsdale
- Horizon High School
Horse Facilities and Amenities
- Horse Automatic Waterer
- Horses Allowed On Property
- Horse Stalls
- Arena
Utilities
- Refrigerated Cooling System
- Zoned Heating
- Propane
- Water Softener
- High Speed Internet
- Cable TV Available
Additional Features
- No Interior Steps
- Guest House
- Barn
Community Details
- No Home Owners Association
- Association fees include no fees
- Built by Morgan & Son Custom Homes
- The Patterson Ranch Subdivision
Listing and Financial Details
- Tax Lot 50
- Assessor Parcel Number 215-54-062
Ownership History
Purchase Details
Home Financials for this Owner
Home Financials are based on the most recent Mortgage that was taken out on this home.Purchase Details
Home Financials for this Owner
Home Financials are based on the most recent Mortgage that was taken out on this home.Purchase Details
Home Financials for this Owner
Home Financials are based on the most recent Mortgage that was taken out on this home.Purchase Details
Home Financials for this Owner
Home Financials are based on the most recent Mortgage that was taken out on this home.Purchase Details
Purchase Details
Home Financials for this Owner
Home Financials are based on the most recent Mortgage that was taken out on this home.Purchase Details
Purchase Details
Purchase Details
Purchase Details
Similar Homes in Scottsdale, AZ
Home Values in the Area
Average Home Value in this Area
Purchase History
| Date | Type | Sale Price | Title Company |
|---|---|---|---|
| Warranty Deed | $1,165,000 | Fidelity Natl Ttl Agcy Inc | |
| Cash Sale Deed | $1,035,000 | First American Title Ins Co | |
| Interfamily Deed Transfer | -- | None Available | |
| Interfamily Deed Transfer | -- | Ticor Title Agency Of Az Inc | |
| Interfamily Deed Transfer | -- | -- | |
| Warranty Deed | $460,000 | North American Title Co | |
| Interfamily Deed Transfer | -- | Security Title Agency | |
| Interfamily Deed Transfer | -- | Security Title Agency | |
| Interfamily Deed Transfer | -- | Security Title Agency | |
| Warranty Deed | $255,000 | Old Republic Title Agency | |
| Warranty Deed | $184,250 | Old Republic Title Agency |
Mortgage History
| Date | Status | Loan Amount | Loan Type |
|---|---|---|---|
| Open | $1,557,500 | New Conventional | |
| Closed | $1,250,000 | New Conventional | |
| Closed | $815,500 | New Conventional | |
| Previous Owner | $550,000 | New Conventional | |
| Previous Owner | $788,400 | Unknown | |
| Previous Owner | $300,000 | Purchase Money Mortgage | |
| Previous Owner | $200,000 | Credit Line Revolving | |
| Previous Owner | $50,000 | Credit Line Revolving | |
| Previous Owner | $25,000 | Credit Line Revolving | |
| Previous Owner | $280,000 | New Conventional |
Property History
| Date | Event | Price | Change | Sq Ft Price |
|---|---|---|---|---|
| 02/19/2020 02/19/20 | Sold | $1,165,000 | -4.9% | $267 / Sq Ft |
| 01/15/2020 01/15/20 | Pending | -- | -- | -- |
| 01/06/2020 01/06/20 | Price Changed | $1,224,900 | -3.9% | $281 / Sq Ft |
| 11/27/2019 11/27/19 | Price Changed | $1,274,900 | -8.9% | $293 / Sq Ft |
| 10/20/2019 10/20/19 | Price Changed | $1,399,900 | -3.4% | $321 / Sq Ft |
| 10/10/2019 10/10/19 | Price Changed | $1,449,900 | -9.4% | $333 / Sq Ft |
| 09/06/2019 09/06/19 | For Sale | $1,600,000 | +54.6% | $367 / Sq Ft |
| 07/29/2014 07/29/14 | Sold | $1,035,000 | 0.0% | $238 / Sq Ft |
| 04/24/2014 04/24/14 | Pending | -- | -- | -- |
| 04/10/2014 04/10/14 | Price Changed | $1,035,000 | -1.3% | $238 / Sq Ft |
| 03/28/2014 03/28/14 | For Sale | $1,049,000 | -- | $241 / Sq Ft |
Tax History Compared to Growth
Tax History
| Year | Tax Paid | Tax Assessment Tax Assessment Total Assessment is a certain percentage of the fair market value that is determined by local assessors to be the total taxable value of land and additions on the property. | Land | Improvement |
|---|---|---|---|---|
| 2025 | $9,773 | $110,544 | -- | -- |
| 2024 | $9,652 | $105,280 | -- | -- |
| 2023 | $9,652 | $124,650 | $24,930 | $99,720 |
| 2022 | $9,513 | $102,120 | $20,420 | $81,700 |
| 2021 | $9,686 | $92,960 | $18,590 | $74,370 |
| 2020 | $9,415 | $86,970 | $17,390 | $69,580 |
| 2019 | $9,481 | $89,180 | $17,830 | $71,350 |
| 2018 | $9,223 | $79,000 | $15,800 | $63,200 |
| 2017 | $8,818 | $76,420 | $15,280 | $61,140 |
| 2016 | $8,720 | $74,970 | $14,990 | $59,980 |
| 2015 | $8,310 | $86,810 | $17,360 | $69,450 |
Agents Affiliated with this Home
-
Delaney Rotta

Seller's Agent in 2020
Delaney Rotta
Compass
(480) 435-5232
50 Total Sales
-
Morgan Hodges

Buyer's Agent in 2020
Morgan Hodges
Real Broker
(480) 262-7661
110 Total Sales
-
Josh Hintzen

Buyer Co-Listing Agent in 2020
Josh Hintzen
Real Broker
(480) 356-5657
523 Total Sales
-
A
Seller's Agent in 2014
Alison Morgan
Arizona Premier Realty Homes & Land, LLC
-
Linda Lipani

Buyer's Agent in 2014
Linda Lipani
HomeSmart
(602) 228-3123
7 Total Sales
Map
Source: Arizona Regional Multiple Listing Service (ARMLS)
MLS Number: 5092019
APN: 215-54-062
- 8220 E Sharon Dr
- 8213 E Sharon Dr
- 7860 E Davenport Dr
- 7750 E Gelding Dr
- 8001 E Voltaire Ave
- 7801 E Davenport Dr
- 13402 N 79th St
- 7714 E Sutton Dr
- 13427 N 84th St
- 8515 E Sutton Dr
- 12682 N 80th Place
- 7901 E Sweetwater Ave
- 14269 N 87th St Unit 205
- 13202 N 76th Place
- 13108 N 76th St
- 8826 E Palm Ridge Dr
- 12776 N 78th St
- 8879 E Friess Dr
- 8894 E Sheena Dr
- 13626 N 89th St
