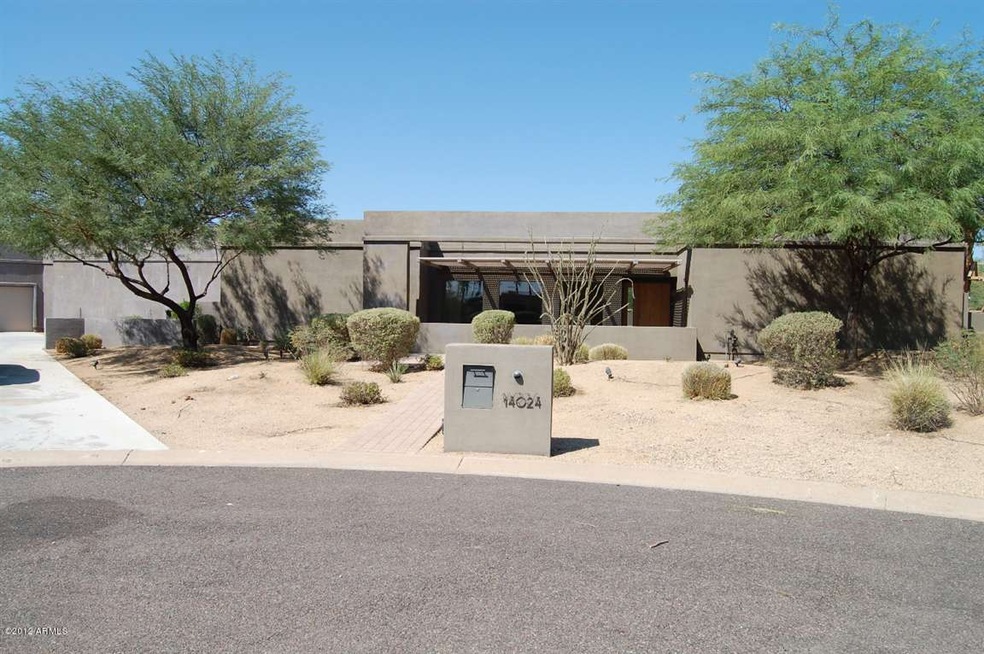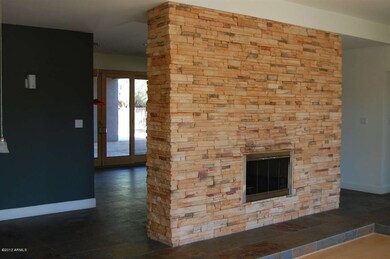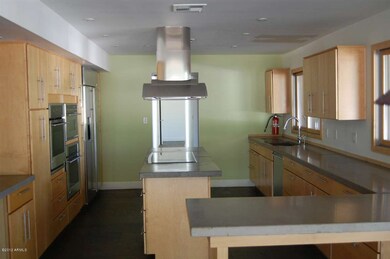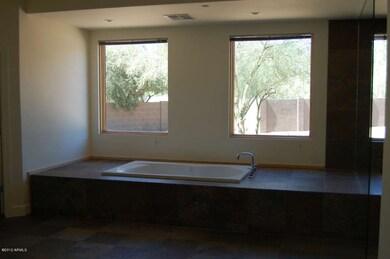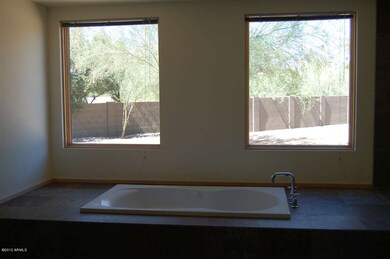
14024 N 82nd Place Scottsdale, AZ 85260
Estimated Value: $1,815,000 - $2,569,000
Highlights
- Equestrian Center
- Play Pool
- Sitting Area In Primary Bedroom
- Sonoran Sky Elementary School Rated A
- RV Gated
- Two Primary Bathrooms
About This Home
As of March 2013Tastefully renovated contemporary home in the heart of Scottsdale. This home has all the bedrooms, bathrooms, living space and backyard area any buyer would dream of. The master bath is large enough for a king and queen with a HUGE walk-in closet. Upgrades abound in the kitchen and in all five (5) Bathrooms as well. The back yard boasts a beautiful pool with plenty of additional room to roam. The covered patio area out back is superb outdoor living space as well. Fireplaces? Built-in BBQ? Third car garage? This home offers all of this and much more. Come visit this wonderful home situated in a premiere area of Scottsdale!
Last Agent to Sell the Property
Everyday Investments Realty License #BR566727000 Listed on: 10/05/2012
Last Buyer's Agent
Lasena Hall
Realty ONE Group License #SA633872000
Home Details
Home Type
- Single Family
Est. Annual Taxes
- $6,252
Year Built
- Built in 1978
Lot Details
- 5,001 Sq Ft Lot
- Cul-De-Sac
- Desert faces the front and back of the property
- Wrought Iron Fence
- Block Wall Fence
- Front and Back Yard Sprinklers
- Sprinklers on Timer
Parking
- 3 Car Garage
- Garage ceiling height seven feet or more
- Side or Rear Entrance to Parking
- Garage Door Opener
- RV Gated
Home Design
- Contemporary Architecture
- Wood Frame Construction
- Foam Roof
- Stucco
Interior Spaces
- 4,700 Sq Ft Home
- 1-Story Property
- Ceiling height of 9 feet or more
- Ceiling Fan
- Skylights
- Two Way Fireplace
- Family Room with Fireplace
- 3 Fireplaces
- Living Room with Fireplace
- Mountain Views
- Fire Sprinkler System
Kitchen
- Eat-In Kitchen
- Breakfast Bar
- Built-In Microwave
- Dishwasher
- Kitchen Island
Flooring
- Carpet
- Stone
- Tile
Bedrooms and Bathrooms
- 5 Bedrooms
- Sitting Area In Primary Bedroom
- Fireplace in Primary Bedroom
- Walk-In Closet
- Two Primary Bathrooms
- Primary Bathroom is a Full Bathroom
- 5 Bathrooms
- Dual Vanity Sinks in Primary Bathroom
- Hydromassage or Jetted Bathtub
- Bathtub With Separate Shower Stall
Laundry
- Laundry in unit
- Washer and Dryer Hookup
Outdoor Features
- Play Pool
- Covered patio or porch
- Outdoor Fireplace
- Built-In Barbecue
- Playground
Schools
- Sonoran Sky Elementary School - Scottsdale
- Desert Shadows Elementary Middle School
- Horizon High School
Horse Facilities and Amenities
- Equestrian Center
Utilities
- Refrigerated Cooling System
- Zoned Heating
- Propane
- Water Filtration System
- High Speed Internet
- Cable TV Available
Listing and Financial Details
- Tax Lot 42
- Assessor Parcel Number 215-54-054
Community Details
Overview
- No Home Owners Association
- Patterson Ranch Subdivision
Recreation
- Horse Trails
- Bike Trail
Ownership History
Purchase Details
Home Financials for this Owner
Home Financials are based on the most recent Mortgage that was taken out on this home.Purchase Details
Home Financials for this Owner
Home Financials are based on the most recent Mortgage that was taken out on this home.Purchase Details
Purchase Details
Home Financials for this Owner
Home Financials are based on the most recent Mortgage that was taken out on this home.Similar Homes in Scottsdale, AZ
Home Values in the Area
Average Home Value in this Area
Purchase History
| Date | Buyer | Sale Price | Title Company |
|---|---|---|---|
| Hall Family Revocable Trust | -- | Security Title Agency | |
| Hall Carlyle Washington | $750,000 | Great American Title Agency | |
| M&I Marshall & Ilsley Bank | $550,000 | None Available | |
| Ellis Joseph A | $750,000 | Capital Title Agency Inc |
Mortgage History
| Date | Status | Borrower | Loan Amount |
|---|---|---|---|
| Open | Hall Carlyle Washington | $722,000 | |
| Closed | Hall Carlyle Washington | $800,000 | |
| Closed | Hall Family Revocable Trust | $697,000 | |
| Closed | Hall Carlyle Washington | $712,500 | |
| Previous Owner | Ellis Josepth A | $0 | |
| Previous Owner | Ellis Joseph A | $150,000 | |
| Previous Owner | Ellis Joseph A | $975,000 | |
| Previous Owner | Ellis Joseph A | $600,000 | |
| Closed | Ellis Joseph A | $112,500 |
Property History
| Date | Event | Price | Change | Sq Ft Price |
|---|---|---|---|---|
| 03/22/2013 03/22/13 | Sold | $750,000 | -6.2% | $160 / Sq Ft |
| 02/11/2013 02/11/13 | Pending | -- | -- | -- |
| 01/28/2013 01/28/13 | For Sale | $799,900 | +6.7% | $170 / Sq Ft |
| 01/18/2013 01/18/13 | Off Market | $750,000 | -- | -- |
| 01/07/2013 01/07/13 | Price Changed | $799,900 | -3.0% | $170 / Sq Ft |
| 11/19/2012 11/19/12 | Price Changed | $824,900 | -2.9% | $176 / Sq Ft |
| 10/04/2012 10/04/12 | For Sale | $849,900 | -- | $181 / Sq Ft |
Tax History Compared to Growth
Tax History
| Year | Tax Paid | Tax Assessment Tax Assessment Total Assessment is a certain percentage of the fair market value that is determined by local assessors to be the total taxable value of land and additions on the property. | Land | Improvement |
|---|---|---|---|---|
| 2025 | $8,543 | $103,193 | -- | -- |
| 2024 | $8,411 | $98,279 | -- | -- |
| 2023 | $8,411 | $124,810 | $24,960 | $99,850 |
| 2022 | $8,281 | $100,630 | $20,120 | $80,510 |
| 2021 | $8,442 | $94,060 | $18,810 | $75,250 |
| 2020 | $8,189 | $87,400 | $17,480 | $69,920 |
| 2019 | $8,251 | $84,750 | $16,950 | $67,800 |
| 2018 | $8,010 | $74,360 | $14,870 | $59,490 |
| 2017 | $7,632 | $72,480 | $14,490 | $57,990 |
| 2016 | $7,541 | $71,720 | $14,340 | $57,380 |
| 2015 | $7,158 | $81,680 | $16,330 | $65,350 |
Agents Affiliated with this Home
-
Brett Angner

Seller's Agent in 2013
Brett Angner
Everyday Investments Realty
(480) 292-2727
28 Total Sales
-
L
Buyer's Agent in 2013
Lasena Hall
Realty One Group
Map
Source: Arizona Regional Multiple Listing Service (ARMLS)
MLS Number: 4829620
APN: 215-54-054
- 14201 N Hayden Rd Unit 2
- 8220 E Sharon Dr
- 8226 E Davenport Dr
- 8350 E Raintree Dr Unit 210
- 13670 N 85th Place
- 8575 E Sharon Dr
- 7860 E Davenport Dr
- 7750 E Gelding Dr
- 14269 N 87th St Unit 205
- 7740 E Evans Rd
- 7801 E Davenport Dr
- 8515 E Sutton Dr
- 13402 N 79th St
- 7715 E Thunderbird Rd Unit 76
- 8826 E Palm Ridge Dr
- 13238 N 78th St
- 8894 E Sheena Dr
- 13454 N 88th Place
- 13613 N 76th St
- 12820 N 83rd Place
- 14024 N 82nd Place
- 14021 N 82nd St
- 14025 N 82nd Place
- 14012 N 82nd Place
- 8208 E Redfield Rd
- 14013 N 82nd Place
- 14009 N 82nd St
- 14022 N 83rd St
- 8271 E Gelding Dr
- 8242 E Redfield Rd
- 14020 N 82nd St
- 8205 E Redfield Dr
- 8205 E Redfield Rd
- 8217 E Redfield Rd
- 8281 E Gelding Dr
- 14008 N 82nd St
- 8229 E Redfield Rd
- 8260 E Gelding Dr Unit 101
- 8141 E Redfield Rd
- 8303 E Redfield Rd
