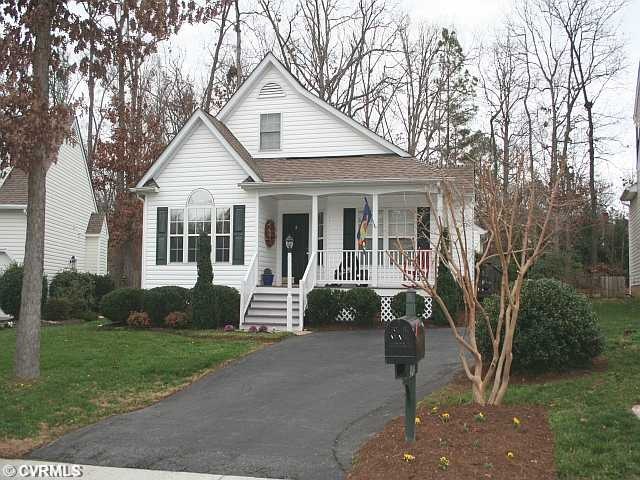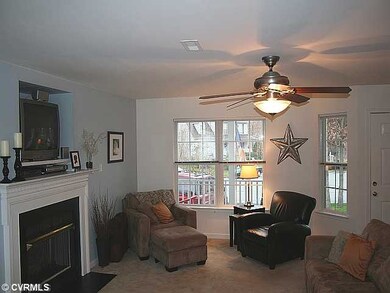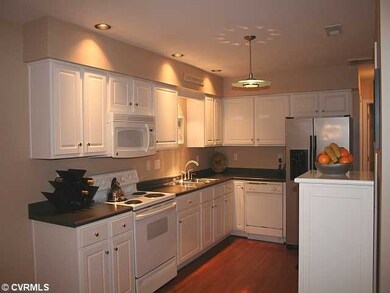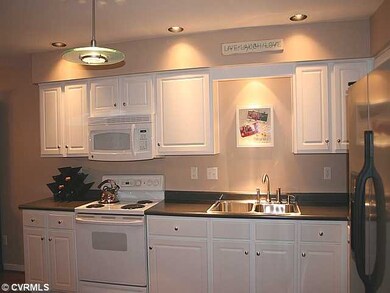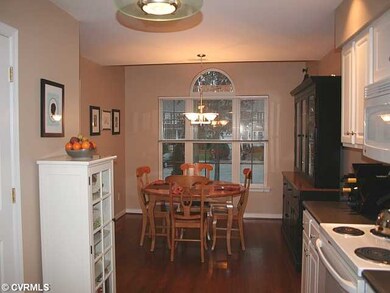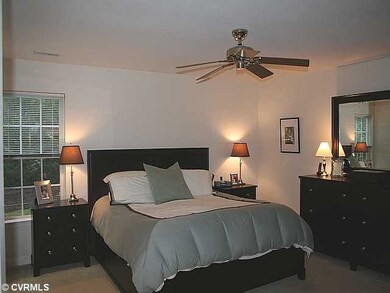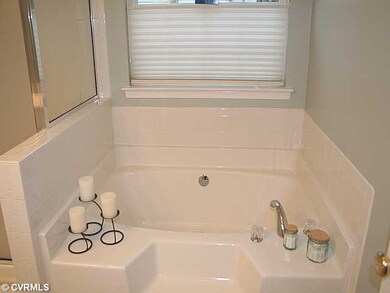
14024 Shady Pointe Ct Midlothian, VA 23112
Highlights
- Wood Flooring
- Clover Hill High Rated A
- Forced Air Heating and Cooling System
About This Home
As of June 2017Beautiful Transitional Cape Cod located in Shady Pointe, one of the youngest sections of Brandermill. Built in 1999, the home features an open layout & modern design that many of the older homes lack. The first floor features a large living room w/ fireplace, large open kitchen, vaulted dining area, hardwood floors, storage pantry & spacious Owners Suite. The Owners Suite has a huge 7'x8' Walk in closet & attached bath w/ tiled floors, double vanity, shower & large soaking tub. Upstairs you find 2 large bedrooms with ample closet space & tastefully decorated bathroom. Enjoy the low maintenance, mature landscaping, winding sidewalks, 10x14 Deck w/ built in bench, attached storage room & separate shed. Meticulously maintained and move-in ready! Wonderful house ready for you to call home!
Last Agent to Sell the Property
Hometown Realty Services Inc License #0225076565 Listed on: 12/09/2011
Home Details
Home Type
- Single Family
Est. Annual Taxes
- $2,991
Year Built
- 1999
Home Design
- Dimensional Roof
- Shingle Roof
Flooring
- Wood
- Partially Carpeted
- Ceramic Tile
- Vinyl
Bedrooms and Bathrooms
- 3 Bedrooms
- 2 Full Bathrooms
Additional Features
- Property has 2 Levels
- Forced Air Heating and Cooling System
Listing and Financial Details
- Assessor Parcel Number 725-690-30-77-00000
Ownership History
Purchase Details
Home Financials for this Owner
Home Financials are based on the most recent Mortgage that was taken out on this home.Purchase Details
Home Financials for this Owner
Home Financials are based on the most recent Mortgage that was taken out on this home.Purchase Details
Home Financials for this Owner
Home Financials are based on the most recent Mortgage that was taken out on this home.Similar Homes in Midlothian, VA
Home Values in the Area
Average Home Value in this Area
Purchase History
| Date | Type | Sale Price | Title Company |
|---|---|---|---|
| Warranty Deed | $234,900 | Attorney | |
| Warranty Deed | $197,000 | -- | |
| Warranty Deed | $131,000 | -- |
Mortgage History
| Date | Status | Loan Amount | Loan Type |
|---|---|---|---|
| Open | $219,300 | New Conventional | |
| Closed | $223,155 | New Conventional | |
| Previous Owner | $192,006 | FHA | |
| Previous Owner | $89,900 | New Conventional |
Property History
| Date | Event | Price | Change | Sq Ft Price |
|---|---|---|---|---|
| 06/28/2017 06/28/17 | Sold | $234,900 | 0.0% | $149 / Sq Ft |
| 04/21/2017 04/21/17 | Pending | -- | -- | -- |
| 04/20/2017 04/20/17 | For Sale | $234,900 | +19.2% | $149 / Sq Ft |
| 03/28/2012 03/28/12 | Sold | $197,000 | -6.2% | $125 / Sq Ft |
| 02/02/2012 02/02/12 | Pending | -- | -- | -- |
| 12/09/2011 12/09/11 | For Sale | $209,950 | -- | $133 / Sq Ft |
Tax History Compared to Growth
Tax History
| Year | Tax Paid | Tax Assessment Tax Assessment Total Assessment is a certain percentage of the fair market value that is determined by local assessors to be the total taxable value of land and additions on the property. | Land | Improvement |
|---|---|---|---|---|
| 2025 | $2,991 | $333,300 | $78,000 | $255,300 |
| 2024 | $2,991 | $323,200 | $78,000 | $245,200 |
| 2023 | $2,726 | $299,600 | $72,000 | $227,600 |
| 2022 | $2,473 | $268,800 | $63,000 | $205,800 |
| 2021 | $2,304 | $239,900 | $61,000 | $178,900 |
| 2020 | $2,190 | $230,500 | $60,000 | $170,500 |
| 2019 | $2,113 | $222,400 | $58,000 | $164,400 |
| 2018 | $1,994 | $209,900 | $55,000 | $154,900 |
| 2017 | $1,932 | $201,200 | $52,000 | $149,200 |
| 2016 | $1,892 | $197,100 | $52,000 | $145,100 |
| 2015 | $1,878 | $193,000 | $52,000 | $141,000 |
| 2014 | $1,840 | $189,100 | $52,000 | $137,100 |
Agents Affiliated with this Home
-

Seller's Agent in 2017
Michelle Altman
Altman Properties Inc
(804) 405-8731
3 in this area
11 Total Sales
-

Buyer's Agent in 2017
Luke Catron
Samson Properties
(804) 339-8603
3 in this area
154 Total Sales
-

Seller's Agent in 2012
Stoney Marshall
Hometown Realty Services Inc
(804) 690-3704
2 in this area
704 Total Sales
-

Buyer's Agent in 2012
Eileen Foster
Long & Foster
(804) 683-4116
38 Total Sales
Map
Source: Central Virginia Regional MLS
MLS Number: 1131174
APN: 725-69-03-07-700-000
- 2303 Shadow Ridge Place
- 2004 Deer Meadow Ct
- 2002 Deer Meadow Ct
- 2401 Long Hill Ct
- 14000 Autumn Woods Rd
- 2503 Crosstimbers Ct
- 2228 Millcrest Terrace
- 2013 Rose Family Dr
- 13926 Sagebrook Rd
- 2603 Cradle Hill Ct
- 2324 Millcrest Terrace
- 13931 Sagegrove Cir
- 2409 Silver Lake Terrace
- 2800 Fox Chase Ln
- 3000 Cove Ridge Rd
- 3104 Three Bridges Rd
- 3111 Three Bridges Rd
- 3201 Barnes Spring Ct
- 1753 Rose Mill Cir
- 1255 Lazy River Rd
