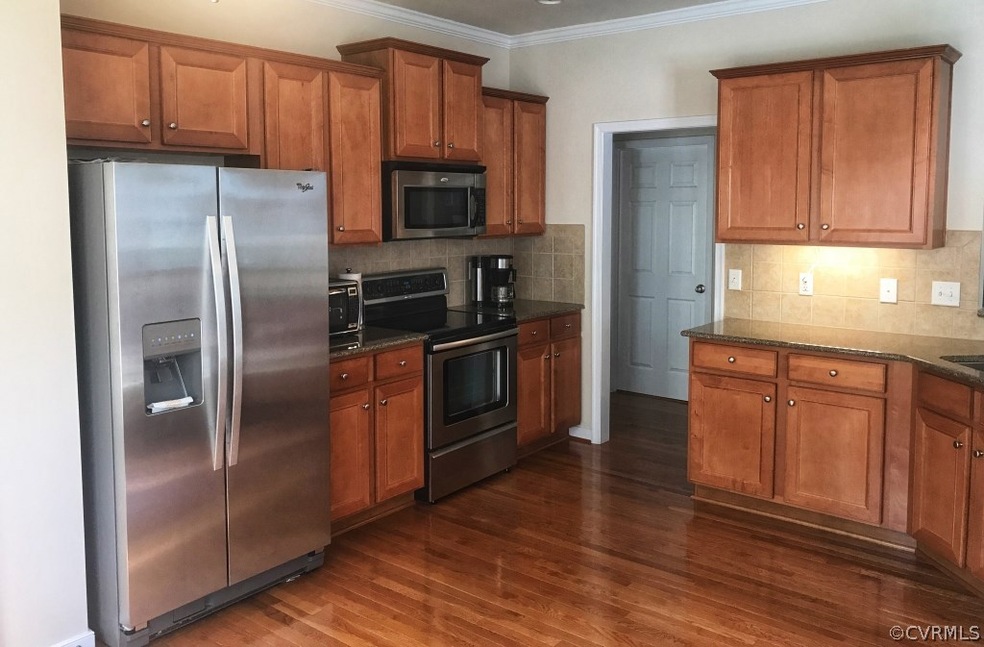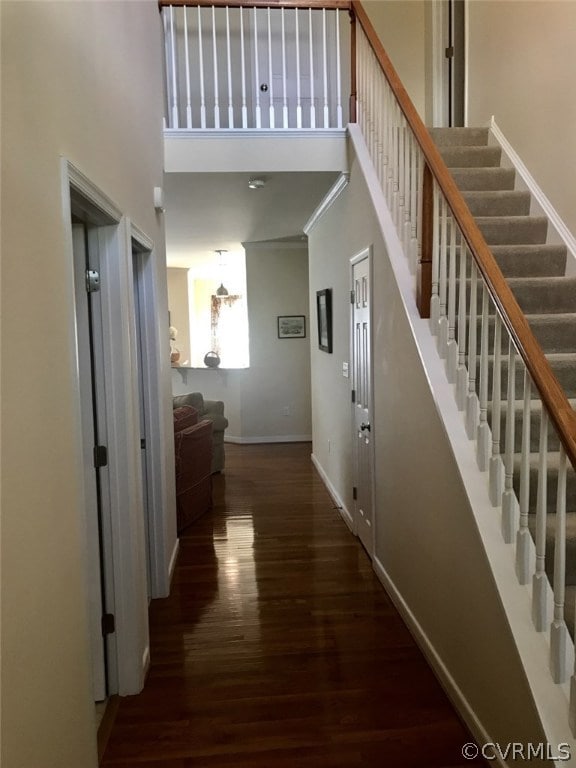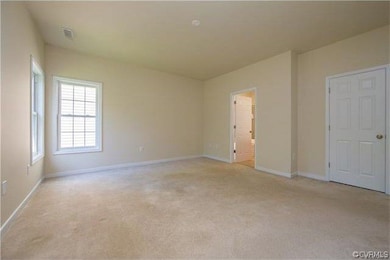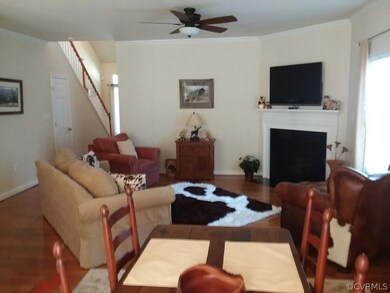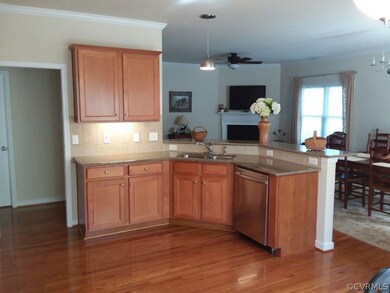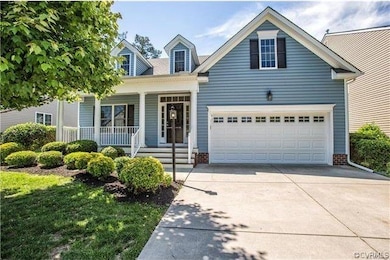
14025 Haveridge Dr Midlothian, VA 23112
Birkdale NeighborhoodHighlights
- Clubhouse
- Wood Flooring
- Tennis Courts
- Deck
- Community Pool
- 1-minute walk to Haveridge Park
About This Home
As of January 2018Ready to move in...still looks new...1st floor master suite with soaking tub plus tiled shower. A second bedroom is also located on the first floor adjacent to 2nd bath. Gleaming hardwood floor in great room, breakfast room, and kitchen. Gorgeous granite tops and cabinets. Upstairs there are two large bedrooms and a full bath. Fence yard, two car garage, freshly painted through out. Located in beautiful Collington, convenient to shopping, schools, 288, and powhite pkwy.
Last Agent to Sell the Property
Cottage Street Realty LLC License #0225030213 Listed on: 10/05/2017
Home Details
Home Type
- Single Family
Est. Annual Taxes
- $2,635
Year Built
- Built in 2008
Lot Details
- 7,841 Sq Ft Lot
- Back Yard Fenced
- Level Lot
- Sprinkler System
- Zoning described as R12
HOA Fees
- $53 Monthly HOA Fees
Parking
- 2 Car Attached Garage
- Oversized Parking
- Garage Door Opener
- Off-Street Parking
Home Design
- Brick Exterior Construction
- Frame Construction
- Asphalt Roof
Interior Spaces
- 2,152 Sq Ft Home
- 1-Story Property
- Recessed Lighting
- Self Contained Fireplace Unit Or Insert
- Gas Fireplace
- Thermal Windows
- Dining Area
- Fire and Smoke Detector
Kitchen
- Breakfast Area or Nook
- Eat-In Kitchen
- <<OvenToken>>
- Electric Cooktop
- <<microwave>>
- Ice Maker
- Dishwasher
- Disposal
Flooring
- Wood
- Partially Carpeted
- Linoleum
Bedrooms and Bathrooms
- 4 Bedrooms
- En-Suite Primary Bedroom
- Walk-In Closet
- 3 Full Bathrooms
Basement
- Heated Basement
- Crawl Space
Outdoor Features
- Deck
- Front Porch
Schools
- Spring Run Elementary School
- Bailey Bridge Middle School
- Manchester High School
Utilities
- Forced Air Heating and Cooling System
- Heating System Uses Natural Gas
- Gas Water Heater
Listing and Financial Details
- Tax Lot 4
- Assessor Parcel Number 728-66-27-41-000-000
Community Details
Overview
- Collington Subdivision
Amenities
- Common Area
- Clubhouse
Recreation
- Tennis Courts
- Community Playground
- Community Pool
- Park
Ownership History
Purchase Details
Home Financials for this Owner
Home Financials are based on the most recent Mortgage that was taken out on this home.Purchase Details
Home Financials for this Owner
Home Financials are based on the most recent Mortgage that was taken out on this home.Purchase Details
Home Financials for this Owner
Home Financials are based on the most recent Mortgage that was taken out on this home.Similar Homes in Midlothian, VA
Home Values in the Area
Average Home Value in this Area
Purchase History
| Date | Type | Sale Price | Title Company |
|---|---|---|---|
| Warranty Deed | $293,000 | Title Alliance Of Midlothian | |
| Warranty Deed | $300,000 | Sage Title Group Llc | |
| Warranty Deed | $289,000 | -- |
Mortgage History
| Date | Status | Loan Amount | Loan Type |
|---|---|---|---|
| Open | $278,350 | New Conventional | |
| Previous Owner | $281,988 | VA | |
| Previous Owner | $298,537 | VA |
Property History
| Date | Event | Price | Change | Sq Ft Price |
|---|---|---|---|---|
| 01/12/2018 01/12/18 | Sold | $293,000 | +1.0% | $136 / Sq Ft |
| 12/06/2017 12/06/17 | Pending | -- | -- | -- |
| 12/01/2017 12/01/17 | For Sale | $290,000 | 0.0% | $135 / Sq Ft |
| 11/17/2017 11/17/17 | Pending | -- | -- | -- |
| 10/26/2017 10/26/17 | Price Changed | $290,000 | -3.3% | $135 / Sq Ft |
| 10/05/2017 10/05/17 | For Sale | $300,000 | 0.0% | $139 / Sq Ft |
| 07/27/2017 07/27/17 | Sold | $300,000 | -6.0% | $139 / Sq Ft |
| 07/05/2017 07/05/17 | Pending | -- | -- | -- |
| 06/20/2017 06/20/17 | Price Changed | $319,000 | 0.0% | $148 / Sq Ft |
| 06/20/2017 06/20/17 | For Sale | $319,000 | +6.9% | $148 / Sq Ft |
| 06/06/2017 06/06/17 | Pending | -- | -- | -- |
| 05/25/2017 05/25/17 | Price Changed | $298,500 | -4.0% | $139 / Sq Ft |
| 05/23/2017 05/23/17 | Price Changed | $311,000 | -2.5% | $145 / Sq Ft |
| 05/14/2017 05/14/17 | For Sale | $319,000 | -- | $148 / Sq Ft |
Tax History Compared to Growth
Tax History
| Year | Tax Paid | Tax Assessment Tax Assessment Total Assessment is a certain percentage of the fair market value that is determined by local assessors to be the total taxable value of land and additions on the property. | Land | Improvement |
|---|---|---|---|---|
| 2025 | $3,670 | $409,600 | $83,000 | $326,600 |
| 2024 | $3,670 | $392,900 | $83,000 | $309,900 |
| 2023 | $2,943 | $323,400 | $78,000 | $245,400 |
| 2022 | $2,985 | $324,500 | $78,000 | $246,500 |
| 2021 | $2,926 | $301,100 | $75,000 | $226,100 |
| 2020 | $2,831 | $298,000 | $75,000 | $223,000 |
| 2019 | $2,799 | $294,600 | $74,000 | $220,600 |
| 2018 | $2,780 | $292,600 | $72,000 | $220,600 |
| 2017 | $2,705 | $281,800 | $72,000 | $209,800 |
| 2016 | $2,610 | $271,900 | $70,000 | $201,900 |
| 2015 | $2,580 | $266,100 | $70,000 | $196,100 |
| 2014 | $2,549 | $262,900 | $68,000 | $194,900 |
Agents Affiliated with this Home
-
Debbie Crevier Kent

Seller's Agent in 2018
Debbie Crevier Kent
Cottage Street Realty LLC
(571) 293-6923
5 in this area
1,098 Total Sales
-
Lyndsay Jones

Buyer's Agent in 2018
Lyndsay Jones
Keller Williams Realty
(804) 205-6027
15 in this area
223 Total Sales
-
Nancy Steinke
N
Seller's Agent in 2017
Nancy Steinke
Long & Foster
(804) 921-7921
14 Total Sales
-
Joan Volante
J
Buyer's Agent in 2017
Joan Volante
First Virginia Realty Co
(804) 751-9508
1 in this area
26 Total Sales
Map
Source: Central Virginia Regional MLS
MLS Number: 1735712
APN: 728-66-27-41-000-000
- 14424 Ashleyville Ln
- 9524 Simonsville Rd
- 13042 Fieldfare Dr
- 10006 Brightstone Dr
- 13030 Fieldfare Dr
- 13019 Fieldfare Dr
- 10001 Craftsbury Dr
- 9913 Craftsbury Dr
- 9213 Mission Hills Ln
- 9400 Kinnerton Dr
- 9220 Brocket Dr
- 8011 Whirlaway Dr
- 9019 Sir Britton Dr
- 8937 Ganton Ct
- 9325 Lavenham Ct
- 9036 Mahogany Dr
- 7506 Whirlaway Dr
- 7906 Belmont Stakes Dr
- 7700 Secretariat Dr
- 10306 Lifford Ln
