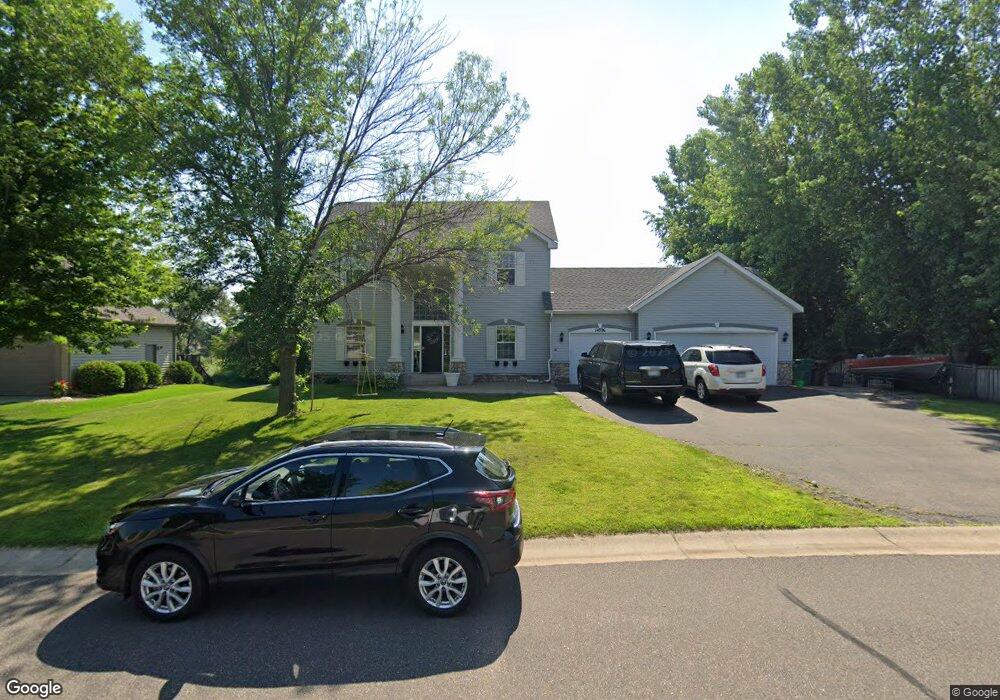14026 Hollyhock Ln Rogers, MN 55374
Estimated Value: $486,393 - $520,000
5
Beds
4
Baths
2,054
Sq Ft
$247/Sq Ft
Est. Value
About This Home
This home is located at 14026 Hollyhock Ln, Rogers, MN 55374 and is currently estimated at $506,598, approximately $246 per square foot. 14026 Hollyhock Ln is a home located in Hennepin County with nearby schools including Hassan Elementary School, Rogers Middle School, and Rogers Senior High School.
Ownership History
Date
Name
Owned For
Owner Type
Purchase Details
Closed on
Jun 23, 2017
Sold by
Mass Jennifer and Connelly Jennifer
Bought by
Seelhoff Caleb A and Seelhoff Rachael M
Current Estimated Value
Home Financials for this Owner
Home Financials are based on the most recent Mortgage that was taken out on this home.
Original Mortgage
$367,637
Outstanding Balance
$187,247
Interest Rate
3.19%
Mortgage Type
New Conventional
Estimated Equity
$319,351
Purchase Details
Closed on
Jun 28, 2011
Sold by
Federal National Mortgage Association
Bought by
Connelly Jennifer
Purchase Details
Closed on
Jun 1, 2011
Sold by
Federal National Mortgage Association
Bought by
Connelly Jennifer
Purchase Details
Closed on
Nov 20, 2003
Sold by
Corbin Larry and Corbin Andrea
Bought by
Riley Sean and Riley Anita
Purchase Details
Closed on
Aug 15, 2002
Sold by
Sunset Homes Corp
Bought by
Corbin Andrea S and Corbin Larry A
Purchase Details
Closed on
Jun 21, 2002
Sold by
Grand Development Inc
Bought by
Sunset Homes Corp
Create a Home Valuation Report for This Property
The Home Valuation Report is an in-depth analysis detailing your home's value as well as a comparison with similar homes in the area
Home Values in the Area
Average Home Value in this Area
Purchase History
| Date | Buyer | Sale Price | Title Company |
|---|---|---|---|
| Seelhoff Caleb A | $359,900 | Burnet Title | |
| Connelly Jennifer | $229,000 | -- | |
| Connelly Jennifer | -- | Title One Inc | |
| Riley Sean | $357,000 | -- | |
| Corbin Andrea S | $272,851 | -- | |
| Sunset Homes Corp | $55,900 | -- |
Source: Public Records
Mortgage History
| Date | Status | Borrower | Loan Amount |
|---|---|---|---|
| Open | Seelhoff Caleb A | $367,637 |
Source: Public Records
Tax History Compared to Growth
Tax History
| Year | Tax Paid | Tax Assessment Tax Assessment Total Assessment is a certain percentage of the fair market value that is determined by local assessors to be the total taxable value of land and additions on the property. | Land | Improvement |
|---|---|---|---|---|
| 2024 | $5,838 | $445,100 | $65,000 | $380,100 |
| 2023 | $5,753 | $456,300 | $69,000 | $387,300 |
| 2022 | $5,154 | $439,000 | $62,000 | $377,000 |
| 2021 | $4,781 | $372,000 | $54,000 | $318,000 |
| 2020 | $4,819 | $345,000 | $40,000 | $305,000 |
| 2019 | $4,404 | $331,000 | $33,000 | $298,000 |
| 2018 | $4,012 | $327,000 | $40,000 | $287,000 |
| 2017 | $4,049 | $286,000 | $46,000 | $240,000 |
| 2016 | $4,113 | $284,000 | $42,000 | $242,000 |
| 2015 | $4,027 | $268,000 | $40,000 | $228,000 |
| 2014 | -- | $243,000 | $40,000 | $203,000 |
Source: Public Records
Map
Nearby Homes
- 13996 Hollyhock Ln
- 22087 Jasmine Way
- 22501 138th Ave N
- 13689 Marsh View Trail
- 13761 Dorothy Dr
- 13742 Dorothy Dr
- 23438 Marsh View Blvd
- 23424 Marsh View Blvd
- 12583 Marsh View Blvd
- 23163 Iris Ave
- 23076 Creekview Ct
- 23190 Willow Dr
- 23200 Willow Dr
- 23210 Willow Dr
- 23220 Willow Dr
- 23222 Willow Dr
- 23226 Willow Dr
- 14635 Raspberry Dr
- 23270 Willow Dr
- 23175 Creekview Ct
- 14034 Hollyhock Ln
- 22276 Jasmine Way
- 22240 Jasmine Way
- 14048 Hollyhock Ln
- 22210 Jasmine Way
- 14021 Hollyhock Ln
- 14041 Hollyhock Ln
- 13997 Hollyhock Ln
- 14055 Hollyhock Ln
- 14056 Hollyhock Ln
- 22180 Jasmine Way
- 13983 Hollyhock Ln
- 22231 Jasmine Way
- 22263 Jasmine Way
- 22285 Jasmine Way
- 22301 Jasmine Way
- 22191 Jasmine Way
- 22343 Lynch Dr
- 14044 Lynch Dr
- 14036 Lynch Dr
