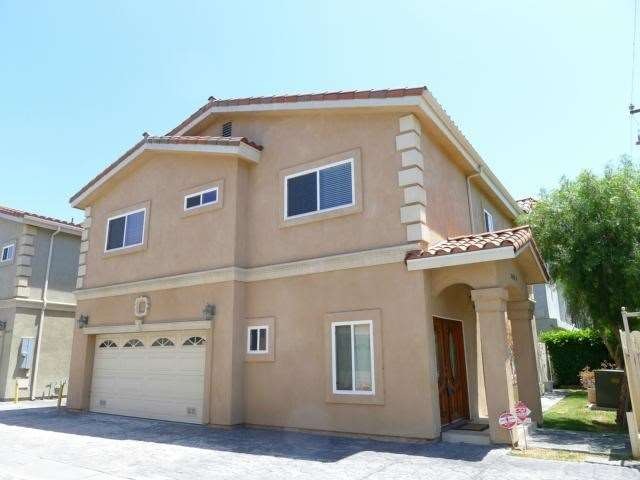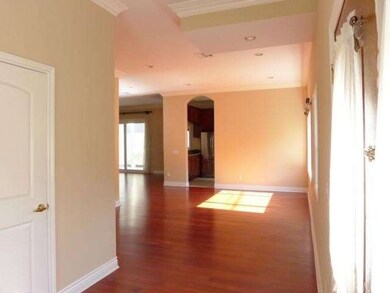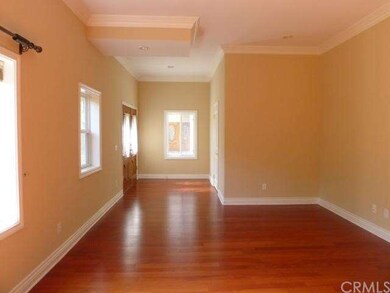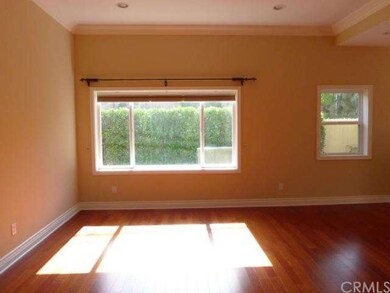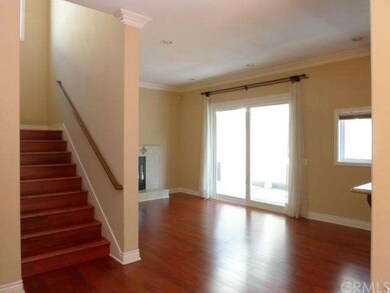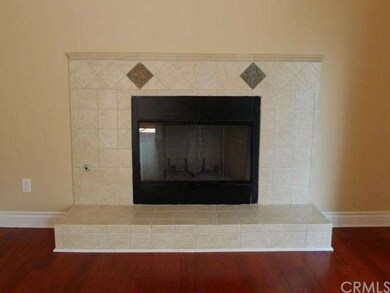
14026 Lemoli Ave Unit A Hawthorne, CA 90250
Estimated Value: $857,000 - $942,000
Highlights
- Newly Remodeled
- Gated Community
- Mediterranean Architecture
- Spa
- Wood Flooring
- High Ceiling
About This Home
As of September 2013Well maintained detached PUD home built in 2006 in a gated community. There are 4 bedrooms and 4 bathrooms, all bedrooms upstairs.
Bright kitchen with granite counter tops and rich wood cabinets, high ceilings with open floor plan. Hardwood floors throughout all first level, hallways and master bedroom. Luxury master suite has a walk-in closet, private balcony, and jacuzzi tub. All bedroom lights are upgraded to dimmer lighting. Two car attached garage floor was coated with EPOXY Shield in 2012. All sliding doors and windows are double pane. A newly built pergola in the back yard detached from the home and attached to the fence. Hedges and fences are nicely landscaped in the front yard with sprinkler system. Convenient location for schools and shopping.
Last Agent to Sell the Property
Max Shihlian Huang License #01920072 Listed on: 05/17/2013
Townhouse Details
Home Type
- Townhome
Est. Annual Taxes
- $7,019
Year Built
- Built in 2006 | Newly Remodeled
Lot Details
- 2,863 Sq Ft Lot
- No Common Walls
- West Facing Home
- Wrought Iron Fence
- Redwood Fence
- Sprinkler System
HOA Fees
- $98 Monthly HOA Fees
Parking
- 2 Car Direct Access Garage
- Parking Available
- Automatic Gate
Home Design
- Mediterranean Architecture
- Slab Foundation
- Spanish Tile Roof
- Stucco
Interior Spaces
- 2,401 Sq Ft Home
- 2-Story Property
- Central Vacuum
- Crown Molding
- High Ceiling
- Skylights
- Recessed Lighting
- Double Pane Windows
- Double Door Entry
- Living Room with Fireplace
- Wood Flooring
- Home Security System
Kitchen
- Breakfast Bar
- Gas Oven
- Gas Cooktop
- Microwave
- Dishwasher
- Granite Countertops
- Disposal
Bedrooms and Bathrooms
- 4 Bedrooms
- All Upper Level Bedrooms
- Spa Bath
Laundry
- Laundry Room
- Laundry in Garage
Outdoor Features
- Spa
- Balcony
- Concrete Porch or Patio
- Rain Gutters
Location
- Urban Location
Utilities
- Central Heating and Cooling System
- Gas Water Heater
Listing and Financial Details
- Tax Lot 11
- Tax Tract Number 61938
- Assessor Parcel Number 4052024066
Community Details
Overview
- Master Insurance
- 11 Units
Security
- Controlled Access
- Gated Community
- Carbon Monoxide Detectors
- Fire and Smoke Detector
Ownership History
Purchase Details
Home Financials for this Owner
Home Financials are based on the most recent Mortgage that was taken out on this home.Purchase Details
Home Financials for this Owner
Home Financials are based on the most recent Mortgage that was taken out on this home.Purchase Details
Home Financials for this Owner
Home Financials are based on the most recent Mortgage that was taken out on this home.Purchase Details
Home Financials for this Owner
Home Financials are based on the most recent Mortgage that was taken out on this home.Similar Homes in the area
Home Values in the Area
Average Home Value in this Area
Purchase History
| Date | Buyer | Sale Price | Title Company |
|---|---|---|---|
| Njoku Chinyere O | -- | Title 365 | |
| Njoku Emeka | -- | First American Title | |
| Njoku Emeka | $450,000 | Chicago Title Company | |
| Huang Shih Lian | $450,000 | Old Republic Title Company | |
| Prairie Inc | -- | Old Republic Title Company |
Mortgage History
| Date | Status | Borrower | Loan Amount |
|---|---|---|---|
| Open | Njoku Chinyere O | $423,922 | |
| Closed | Njoku Emeka | $432,345 | |
| Closed | Njoku Emeka | $441,849 | |
| Previous Owner | Huang Shih Lian | $180,000 |
Property History
| Date | Event | Price | Change | Sq Ft Price |
|---|---|---|---|---|
| 09/13/2013 09/13/13 | Sold | $450,000 | -6.3% | $187 / Sq Ft |
| 07/25/2013 07/25/13 | Pending | -- | -- | -- |
| 06/28/2013 06/28/13 | Price Changed | $480,000 | +4.3% | $200 / Sq Ft |
| 05/17/2013 05/17/13 | For Sale | $460,000 | -- | $192 / Sq Ft |
Tax History Compared to Growth
Tax History
| Year | Tax Paid | Tax Assessment Tax Assessment Total Assessment is a certain percentage of the fair market value that is determined by local assessors to be the total taxable value of land and additions on the property. | Land | Improvement |
|---|---|---|---|---|
| 2024 | $7,019 | $540,810 | $120,057 | $420,753 |
| 2023 | $6,764 | $530,206 | $117,703 | $412,503 |
| 2022 | $6,864 | $519,811 | $115,396 | $404,415 |
| 2021 | $6,762 | $509,620 | $113,134 | $396,486 |
| 2019 | $7,221 | $494,506 | $109,779 | $384,727 |
| 2018 | $6,972 | $484,811 | $107,627 | $377,184 |
| 2016 | $6,584 | $465,988 | $103,449 | $362,539 |
| 2015 | $6,451 | $458,990 | $101,896 | $357,094 |
| 2014 | -- | $450,000 | $99,900 | $350,100 |
Agents Affiliated with this Home
-
Max Huang

Seller's Agent in 2013
Max Huang
Max Shihlian Huang
(310) 488-4071
-
Duke Cooke
D
Buyer's Agent in 2013
Duke Cooke
Duke E Cooke
(310) 709-1295
Map
Source: California Regional Multiple Listing Service (CRMLS)
MLS Number: SB13091800
APN: 4052-024-066
- 14012 Cerise Ave Unit 3
- 3510 Slayton St
- 13722 Cerise Ave
- 13632 -36 Cerise Ave
- 14526 Chadron Ave
- 2904 141st Place
- 2931 W 137th St
- 3246 W 135th St
- 3609 W 144th St
- 2809 141st Place Unit 1
- 14017 S Wilkie Ave
- 14036 Kornblum Ave
- 13804 Casimir Ave
- 3332 W 134th St
- 14354 Andean Way
- 14815 Crenshaw Blvd
- 14906 Lemoli Ave
- 3744 W 144th Place
- 13933 Doty Ave
- 14825 Cranbrook Ave
- 14026 Lemoli Ave
- 14026 Lemoli Ave Unit A
- 14026 Lemoli Ave Unit B
- 14026 Lemoli Ave Unit C
- 14026 Lemoli Ave Unit D
- 14026 Lemoli Ave Unit E
- 14026 Lemoli Ave Unit F
- 14030 Lemoli Ave
- 14025 Chadron Ave
- 14022 Lemoli Ave Unit E
- 14022 Lemoli Ave Unit D
- 14022 Lemoli Ave Unit C
- 14022 Lemoli Ave Unit B
- 14022 Lemoli Ave Unit A
- 0 Casa Del Sol South 14037 Chadron Ave Unit 5434645-9346003
- 0 Casa Del Sol South 14037 Chadron Ave Unit 5434645-11549551
- 0 Casa Del Sol South 14037 Chadron Ave Unit 5434645-11394154
- 14010 Lemoli Ave
- 14010 Lemoli Ave Unit D
- 14010 Lemoli Ave Unit E
