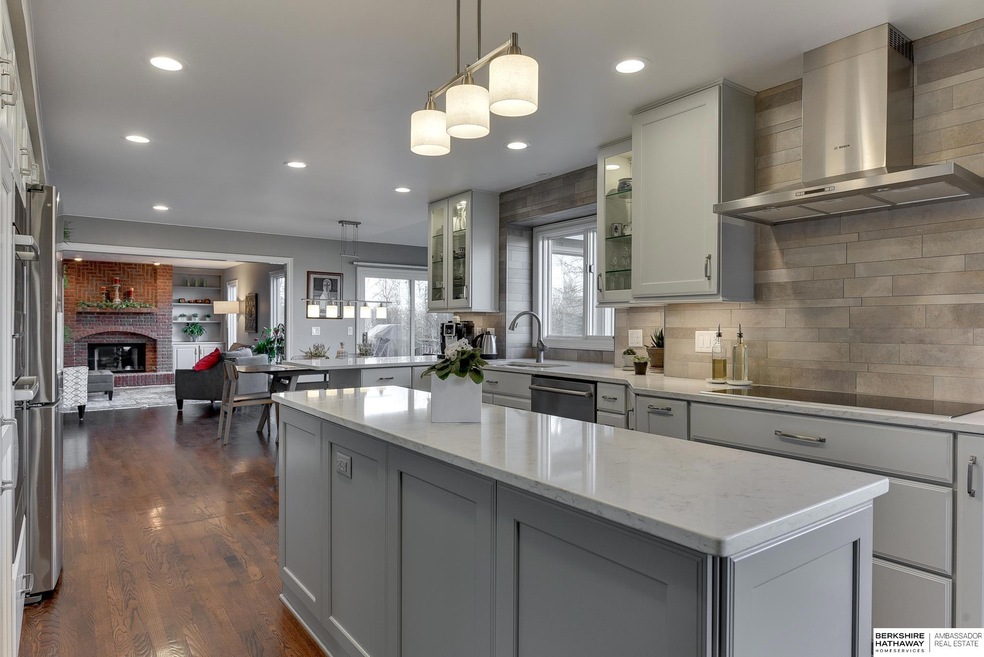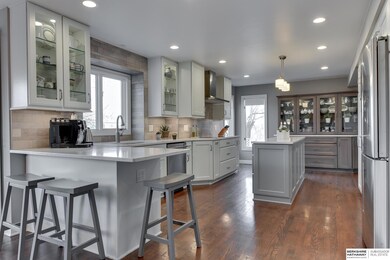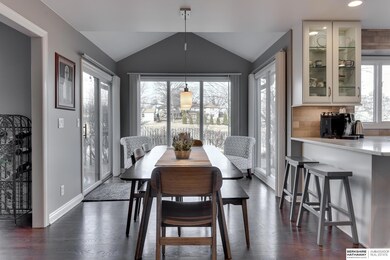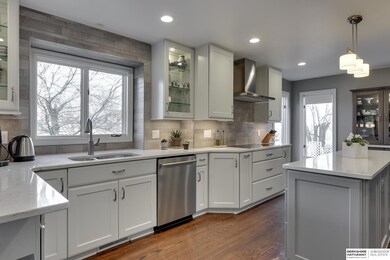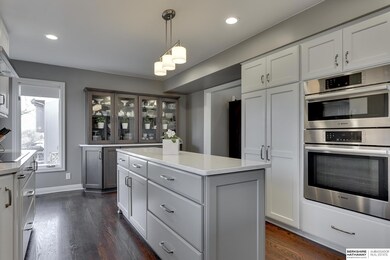
14026 Parker St Omaha, NE 68154
Lindenwood NeighborhoodHighlights
- Spa
- Deck
- Whirlpool Bathtub
- Ezra Millard Elementary School Rated A
- Wood Flooring
- Porch
About This Home
As of March 2023South facing 2-story in Lindenwood! Why we love it: Updated Kitchen, SS Bosch appliances, backsplash, quarts, induction cooktop, center island, breakfast bar, two pantries with pull-out shelving, wood flooring throughout the main floor, convection oven, and updated powder room! Home office on the main and family room off the eating area with gas fireplace and lots of natural light. Upstairs are four large bedrooms and a laundry room. The primary suite has a jet tub, dual sink vanity, large walk-in closet, private shower, and water closet. Secondary bedrooms are very spacious with large closets. The finished lower level has 9-foot ceilings, a wet bar, and daylight windows. Newer HVAC and 70-gallon water heater. Level yard, walking distance to Ezra elementary, quiet, friendly street. Roof 2013, easy access to West Dodge and shopping.
Last Agent to Sell the Property
BHHS Ambassador Real Estate License #20051018 Listed on: 01/17/2023

Home Details
Home Type
- Single Family
Est. Annual Taxes
- $6,791
Year Built
- Built in 1996
Lot Details
- 0.25 Acre Lot
- Lot Dimensions are 86 x 130
- Property is Fully Fenced
- Privacy Fence
- Wood Fence
- Sloped Lot
HOA Fees
- $17 Monthly HOA Fees
Parking
- 3 Car Attached Garage
Home Design
- Brick Exterior Construction
- Block Foundation
- Composition Roof
- Hardboard
Interior Spaces
- 2-Story Property
- Wet Bar
- Ceiling Fan
- Window Treatments
- Family Room with Fireplace
- Dining Area
- Partially Finished Basement
Kitchen
- Oven or Range
- Microwave
- Dishwasher
- Disposal
Flooring
- Wood
- Wall to Wall Carpet
- Ceramic Tile
Bedrooms and Bathrooms
- 4 Bedrooms
- Walk-In Closet
- Dual Sinks
- Whirlpool Bathtub
- Shower Only
Outdoor Features
- Spa
- Deck
- Porch
Schools
- Ezra Millard Elementary School
- Kiewit Middle School
- Millard North High School
Utilities
- Humidifier
- Forced Air Heating and Cooling System
- Heating System Uses Gas
- Phone Available
- Cable TV Available
Community Details
- Association fees include common area maintenance
- Lindenwood Subdivision
Listing and Financial Details
- Assessor Parcel Number 1627469769
Ownership History
Purchase Details
Home Financials for this Owner
Home Financials are based on the most recent Mortgage that was taken out on this home.Purchase Details
Home Financials for this Owner
Home Financials are based on the most recent Mortgage that was taken out on this home.Purchase Details
Home Financials for this Owner
Home Financials are based on the most recent Mortgage that was taken out on this home.Similar Homes in Omaha, NE
Home Values in the Area
Average Home Value in this Area
Purchase History
| Date | Type | Sale Price | Title Company |
|---|---|---|---|
| Warranty Deed | $485,000 | Midwest Title | |
| Survivorship Deed | $295,000 | Ambassador Title Services | |
| Survivorship Deed | $283,000 | -- |
Mortgage History
| Date | Status | Loan Amount | Loan Type |
|---|---|---|---|
| Open | $460,750 | New Conventional | |
| Previous Owner | $76,000 | Purchase Money Mortgage | |
| Previous Owner | $169,987 | Unknown |
Property History
| Date | Event | Price | Change | Sq Ft Price |
|---|---|---|---|---|
| 03/06/2023 03/06/23 | Sold | $485,000 | +2.1% | $141 / Sq Ft |
| 01/21/2023 01/21/23 | Pending | -- | -- | -- |
| 01/17/2023 01/17/23 | For Sale | $475,000 | +61.0% | $138 / Sq Ft |
| 04/25/2017 04/25/17 | Sold | $295,000 | -4.8% | $86 / Sq Ft |
| 03/14/2017 03/14/17 | Pending | -- | -- | -- |
| 03/13/2017 03/13/17 | For Sale | $310,000 | -- | $90 / Sq Ft |
Tax History Compared to Growth
Tax History
| Year | Tax Paid | Tax Assessment Tax Assessment Total Assessment is a certain percentage of the fair market value that is determined by local assessors to be the total taxable value of land and additions on the property. | Land | Improvement |
|---|---|---|---|---|
| 2023 | $8,073 | $405,500 | $53,100 | $352,400 |
| 2022 | $6,791 | $321,300 | $53,100 | $268,200 |
| 2021 | $6,756 | $321,300 | $53,100 | $268,200 |
| 2020 | $6,812 | $321,300 | $53,100 | $268,200 |
| 2019 | $6,008 | $282,500 | $53,100 | $229,400 |
| 2018 | $6,091 | $282,500 | $53,100 | $229,400 |
| 2017 | $5,996 | $282,500 | $53,100 | $229,400 |
| 2016 | $6,029 | $283,800 | $27,900 | $255,900 |
| 2015 | $5,754 | $265,300 | $26,100 | $239,200 |
| 2014 | $5,754 | $265,300 | $26,100 | $239,200 |
Agents Affiliated with this Home
-
Gayla Leathers

Seller's Agent in 2023
Gayla Leathers
BHHS Ambassador Real Estate
(402) 578-9837
1 in this area
143 Total Sales
-
Lee Maran

Buyer's Agent in 2023
Lee Maran
NP Dodge Real Estate Sales, Inc.
(402) 319-7494
1 in this area
160 Total Sales
-
Shelli Klemke

Buyer's Agent in 2017
Shelli Klemke
BHHS Ambassador Real Estate
(402) 650-2609
354 Total Sales
Map
Source: Great Plains Regional MLS
MLS Number: 22301059
APN: 2746-9769-16
- 14108 Seward St
- 2015 N 138th St
- 2019 N 138th St
- 2212 N 140th Ave
- 2205 N 138th St
- 2217 N 138th St
- 13624 Parker Cir
- 13619 Parker Cir
- 2304 N 140 Ave
- 2309 N 140 Ave
- 13835 Hamilton St
- 2122 N 136th St
- 2126 N 136th St
- 2214 N 137th St
- 2130 N 136th St
- 2218 N 137th St
- 2222 N 137th St
- 2530 N 139th Ave
- 14460 Patrick Ave
- 14341 Hamilton St
